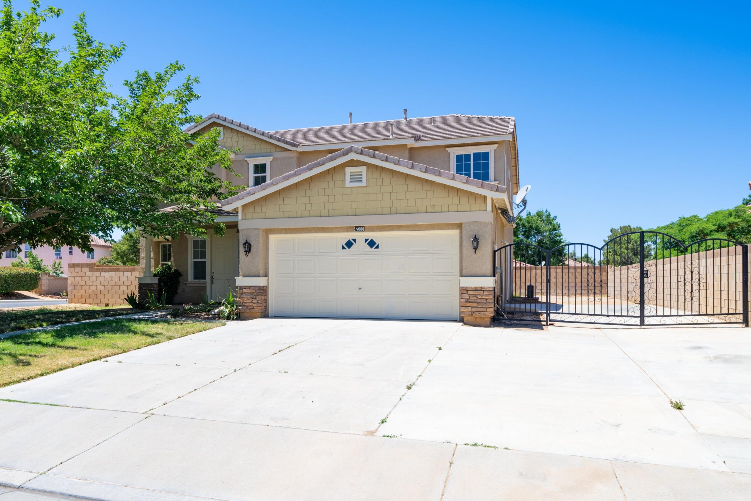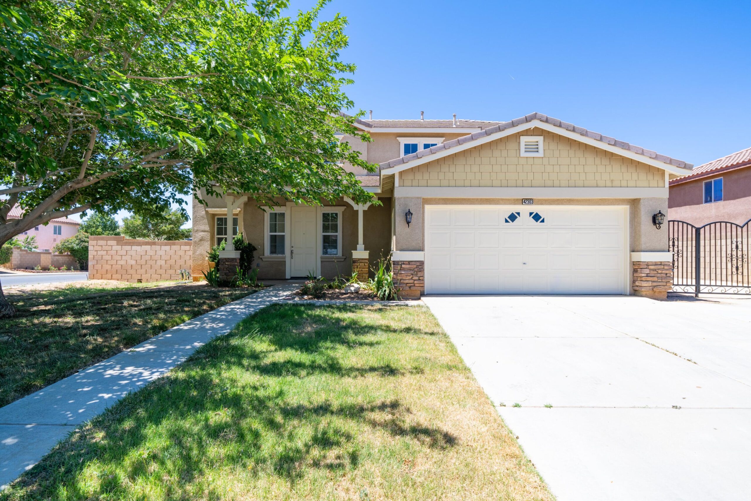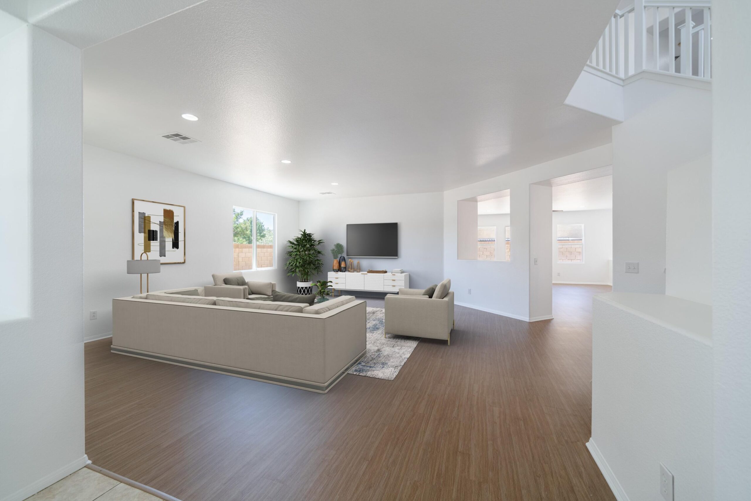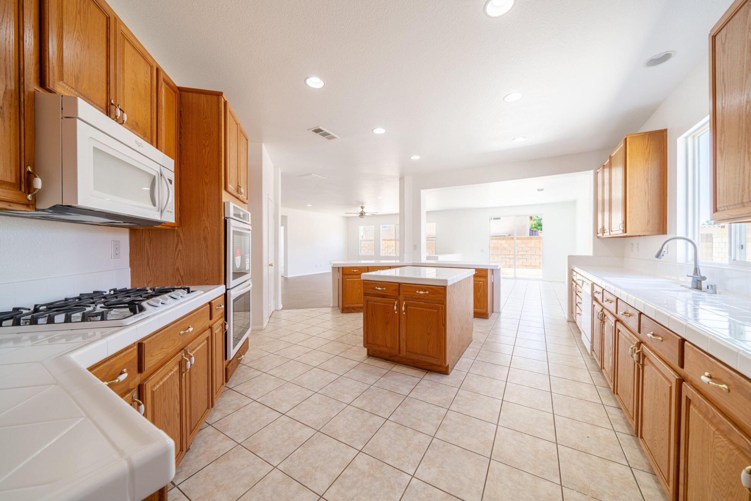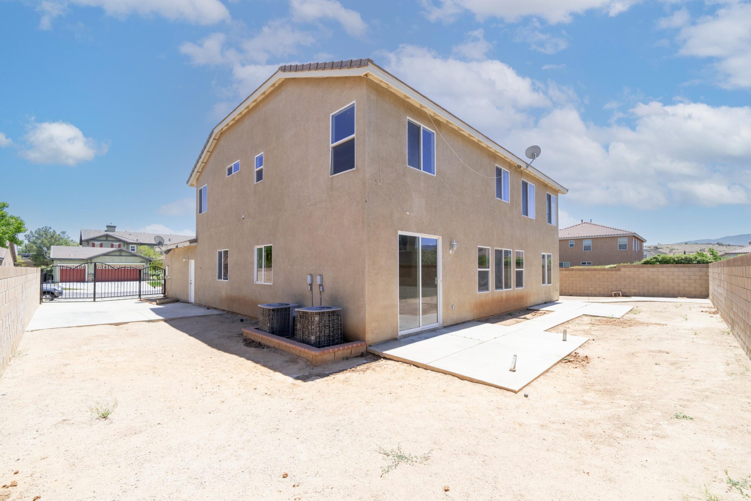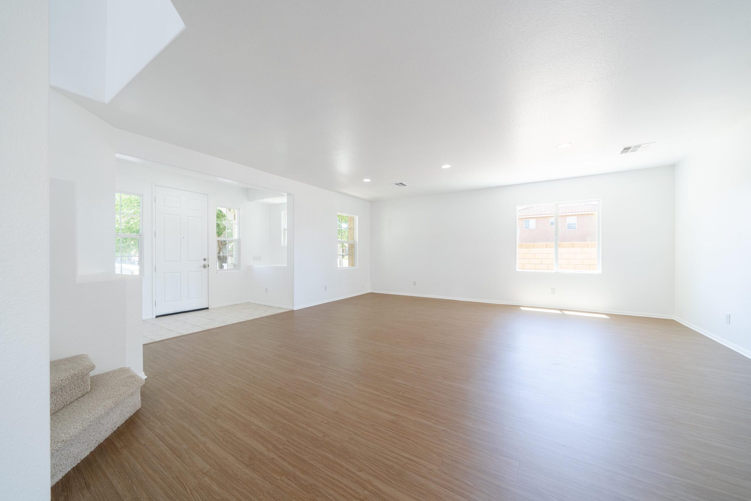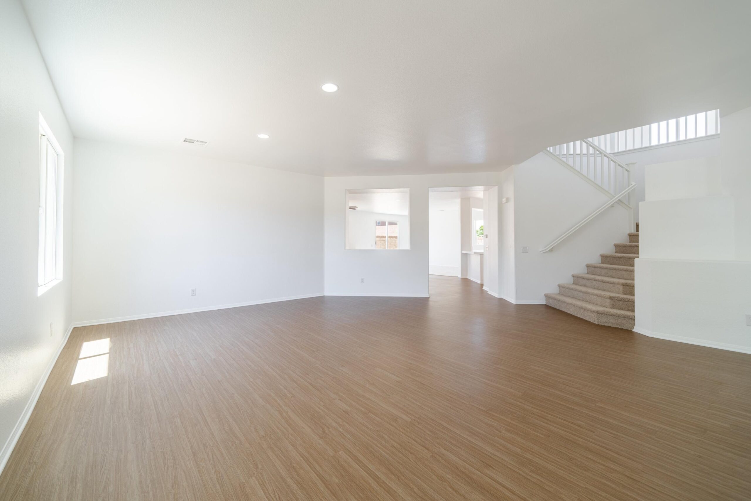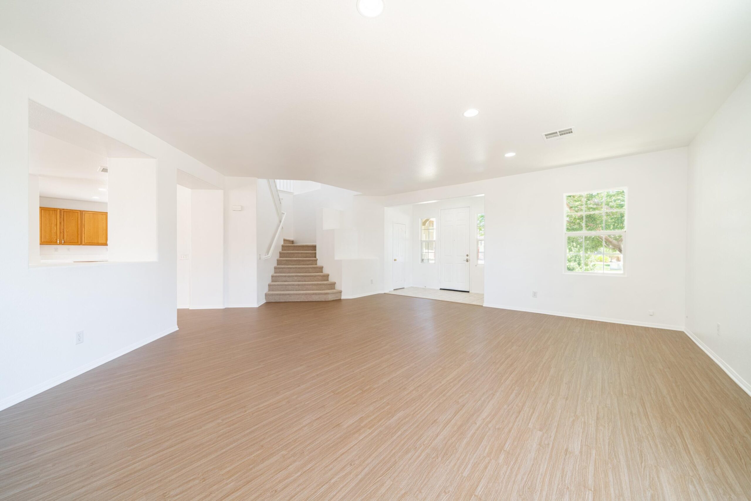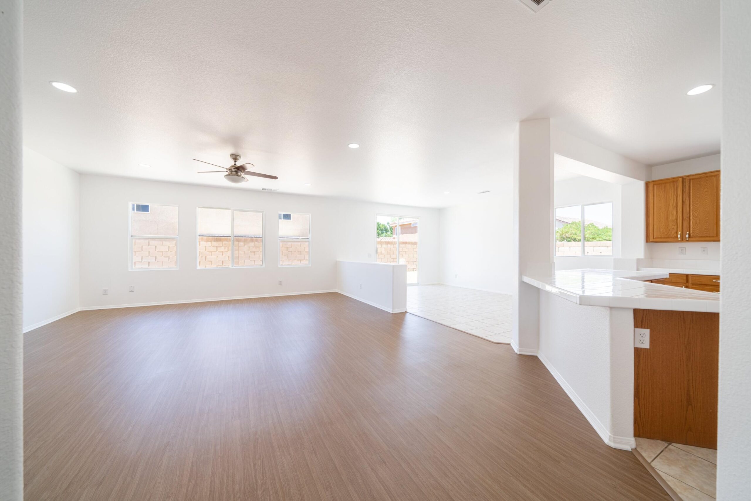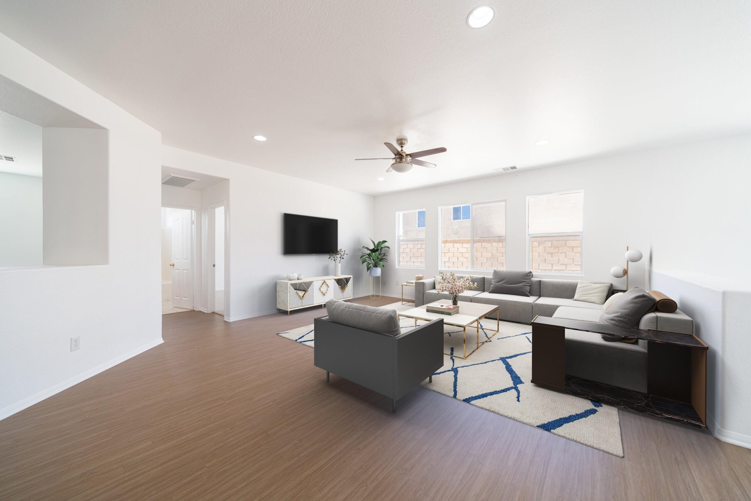42303, 42nd, Lancaster, CA, 93536
42303, 42nd, Lancaster, CA, 93536Basics
- Date added: Added 1 year ago
- Category: Residential
- Type: Single Family Residence
- Status: Active
- Bedrooms: 4
- Bathrooms: 3
- Lot size: 0.18 sq ft
- Year built: 2003
- Lot Size Acres: 0.18 sq ft
- Bathrooms Full: 3
- Bathrooms Half: 0
- County: Los Angeles
- MLS ID: 24003859
Description
-
Description:
Spacious West Lancaster 2003 Built and Updated Home has Over 3,550 SF of Living Space with Large Gated Area for RV / Trailer Parking. This Beautiful Home Features a Desirable Downstairs Bedroom and Bath then Upstairs are Three Additional Bedrooms and a Loft Area. Move-In Ready with All New Interior Paint, Luxury Vinyl Plank Flooring in Common Areas along with Tile and Bedrooms have New Carpet. Open Floorplan w/ Recessed Lighting and Giant Chefs Kitchen is an Entertainers Dream. Kitchen has Updated Counters, Walk-In-Pantry, Prep Island, Lots of Storage, New Double Oven and Gas Cooktop. Upstairs the Loft Area was an Optional Room. Enter the Giant Primary Bedroom Through Double Doors and Enjoy Mountain Views. Small Walk-In Closet in Room and Another Large Walk-in Closet off of Bathroom which Features Travertine Tile Floors, Soaking Tub, Shower and Dual Sinks. Laundry Room, Hallway and Hall Bath have Lots of Storage. Separate Downstairs and Upstairs Heating & Air Conditioning. Backyard has Block Walls and Concrete Hardscape just Waiting for your Custom Landscaping. Side Yard has Concrete Slab Behind Wrought Iron Gates with Plenty of Room for an RV / Trailer / Work Vehicle. Centrally Located in Quiet Secluded Neighborhood. This Home is Perfect for a Large Family and/or an Extended Family.
Show all description
Location
- Directions: Go west on W Ave L8 and turn left on 42nd St. W.
Building Details
- Cooling features: Central Air
- Building Area Total: 3560 sq ft
- Garage spaces: 2
- Roof: Tile
- Construction Materials: Stucco, Wood Siding
- Fencing: Block, Wrought Iron
- Lot Features: Corner Lot
Miscellaneous
- Listing Terms: VA Loan, Cash, Conventional, FHA
- Compensation Disclaimer: .
- Foundation Details: Combination
- Architectural Style: Tract
- CrossStreet: L-8 / 42nd St W
- Road Surface Type: Paved, Public
- Utilities: Natural Gas Available, None, Sewer Connected
- Zoning: LCC4-R1750
Amenities & Features
- Laundry Features: Laundry Room, Upstairs, Gas Hook-up
- Patio And Porch Features: Slab
- Appliances: Dishwasher, Double Oven, Gas Range, Microwave, None
- Flooring: Carpet, Tile, Laminate
- Heating: Natural Gas
- Parking Features: RV Access/Parking
- Pool Features: None
- WaterSource: Public
- Fireplace Features: None
Ask an Agent About This Home
Fees & Taxes
- Association Fee Includes: None - See Remarks
Courtesy of
- List Office Name: Berkshire Hathaway HomeServices Troth, REALTORS
