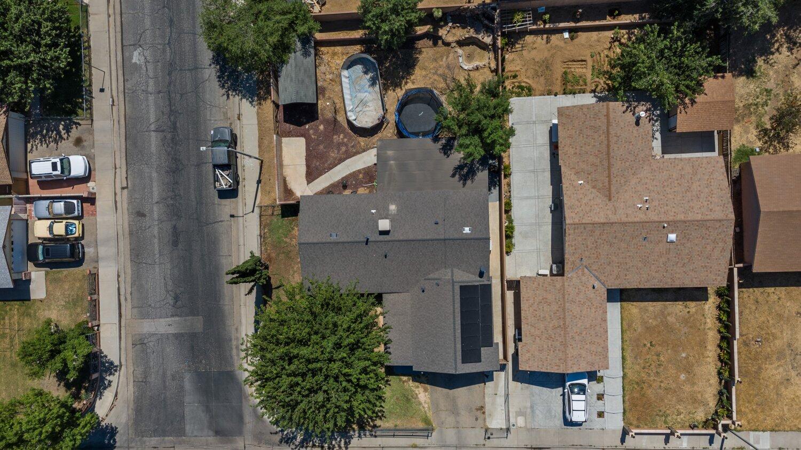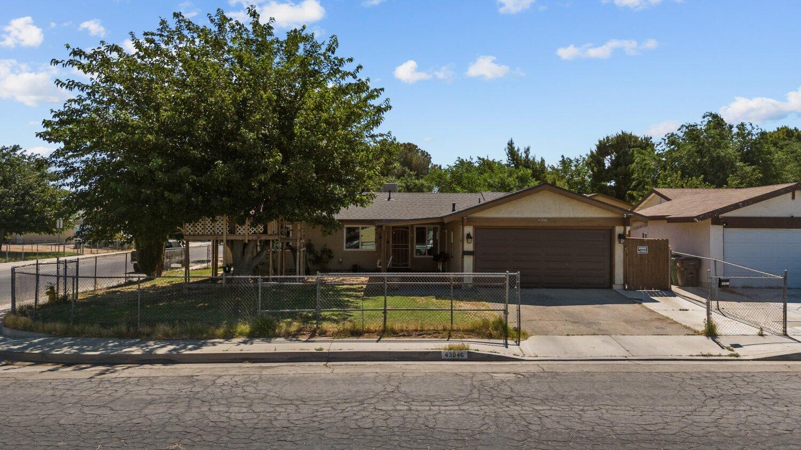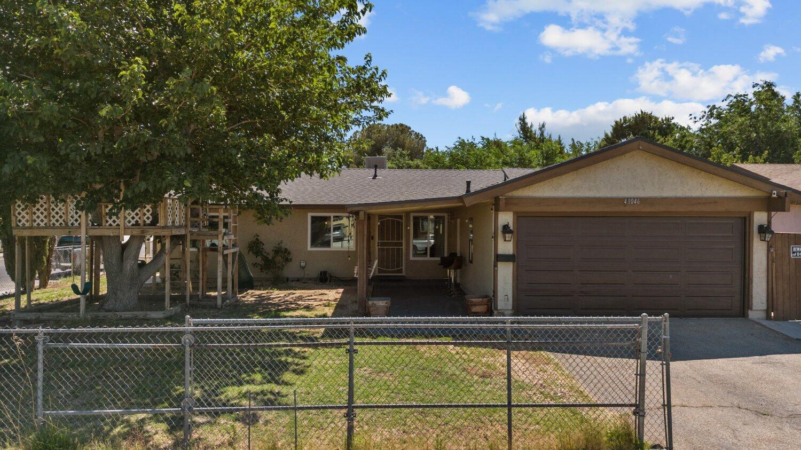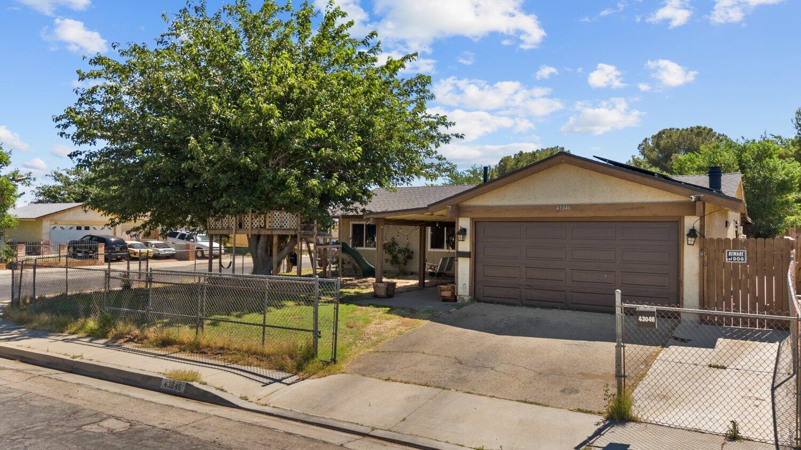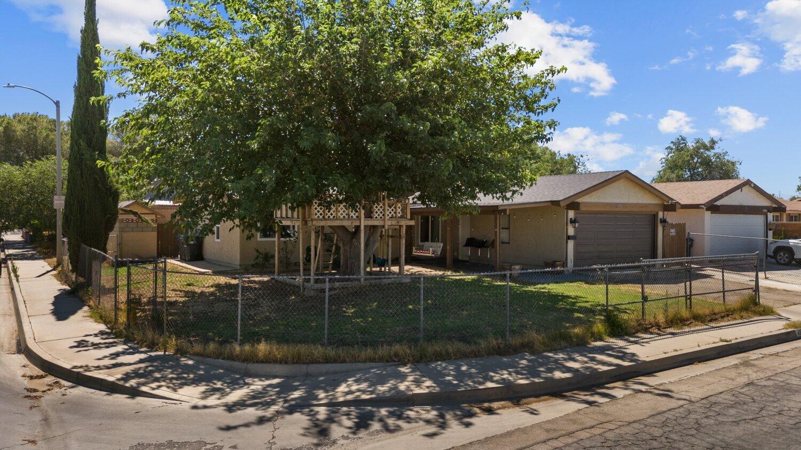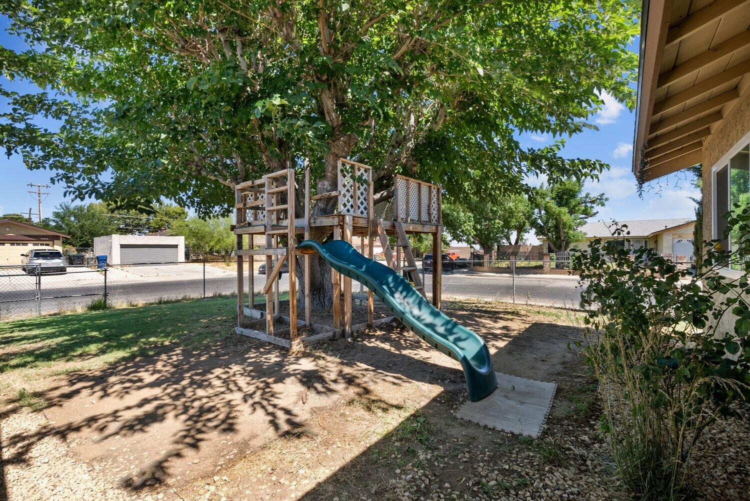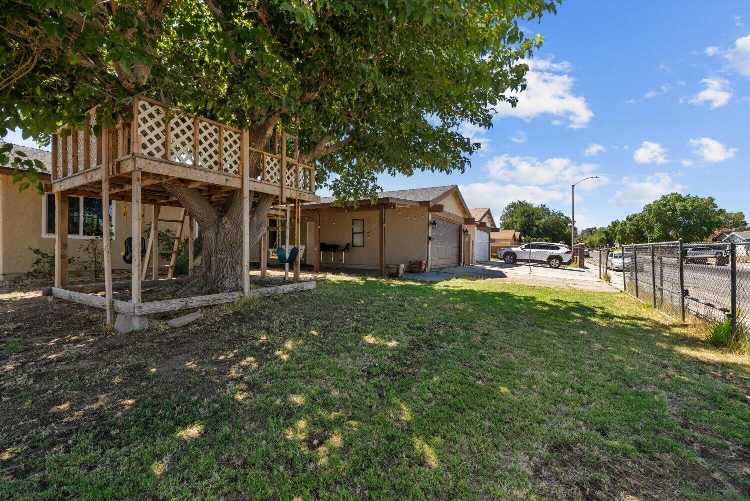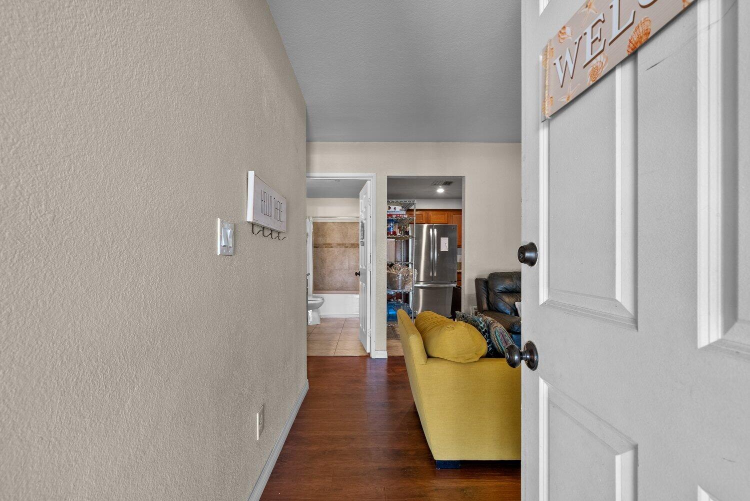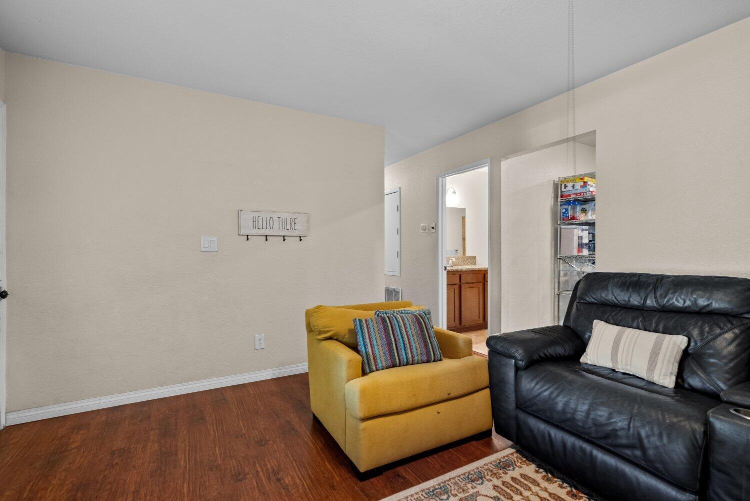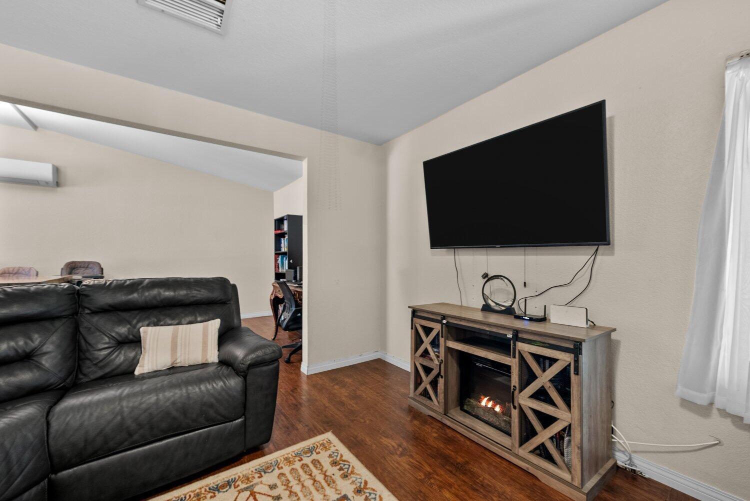43046, 39th, Lancaster, CA, 93536
43046, 39th, Lancaster, CA, 93536Basics
- Date added: Added 1 year ago
- Category: Residential
- Type: Single Family Residence
- Status: Active
- Bedrooms: 3
- Bathrooms: 2
- Lot size: 0.16 sq ft
- Year built: 1970
- Lot Size Acres: 0.16 sq ft
- Bathrooms Full: 2
- Bathrooms Half: 0
- County: Los Angeles
- MLS ID: 24004923
Description
-
Description:
This charming corner lot offers 3 bedrooms, 2 bathrooms, and 1200 sqft of living space in West Lancaster. Recently updated with a newer roof and windows, this home includes solar panels and includes washer and dryer units. The front yard is secured by a chain link fence and features a tree house for your little ones. Inside, the family room is generously sized with hardwood laminate flooring and connects seamlessly to the dining room, which showcases beautiful lighting and a breakfast bar. The kitchen showcases stunning granite countertops, ample storage space, and stainless-steel appliances, a gas stove, oven, refrigerator, microwave and dishwasher, all complemented by tile flooring. The primary bedroom is spacious, complete with an en suite full bathroom and plentiful closet space. The additional bedrooms are well-proportioned with ample closet space and share a full hall bathroom. Outside, the backyard presents a covered patio with plenty of potential and space, along with a shed providing additional storage. This property offers a blend of modern amenities and cozy comforts, making it an ideal choice for comfortable living in West Lancaster. Come see for yourself! Open House: Sunday, July 14th 11AM-2PM.
Show all description
Location
- Directions: West on Avenue L, Right on 40th, Right on K-12, Left on 39th Street.
Building Details
- Building Area Total: 1200 sq ft
- Garage spaces: 2
- Roof: Shingle
- Construction Materials: Stucco
- Fencing: Front Yard, Chain Link
- Lot Features: Corner Lot
Miscellaneous
- Listing Terms: VA Loan, Cash, Conventional, FHA
- Compensation Disclaimer: The listing broker's offer of compensation is made only to participants of the MLS where the listing is filed.
- Foundation Details: Slab
- Architectural Style: Ranch, Traditional
- CrossStreet: In between Avenue L and K-10
- Road Surface Type: Public
- Utilities: Internet, Natural Gas Available, Solar, Sewer Connected
- Zoning: LRR17000*
Amenities & Features
- Interior Features: Breakfast Bar
- Laundry Features: In Garage
- Patio And Porch Features: Covered, Permitted
- Appliances: Dishwasher, Dryer, Gas Oven, Gas Range, Microwave, Refrigerator, Washer, None
- Flooring: Carpet, Tile, Laminate
- Heating: Natural Gas
- Pool Features: None
- WaterSource: Public
- Fireplace Features: None
Ask an Agent About This Home
Courtesy of
- List Office Name: JohnHart Real Estate
