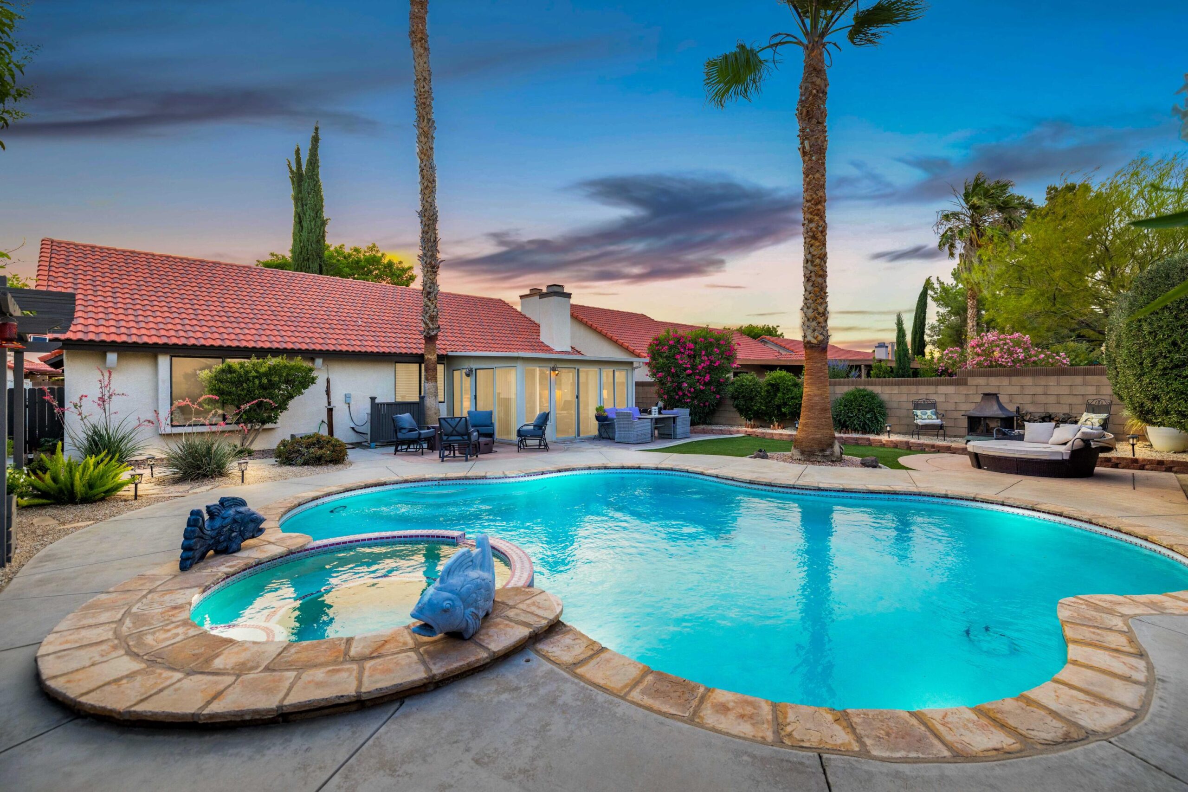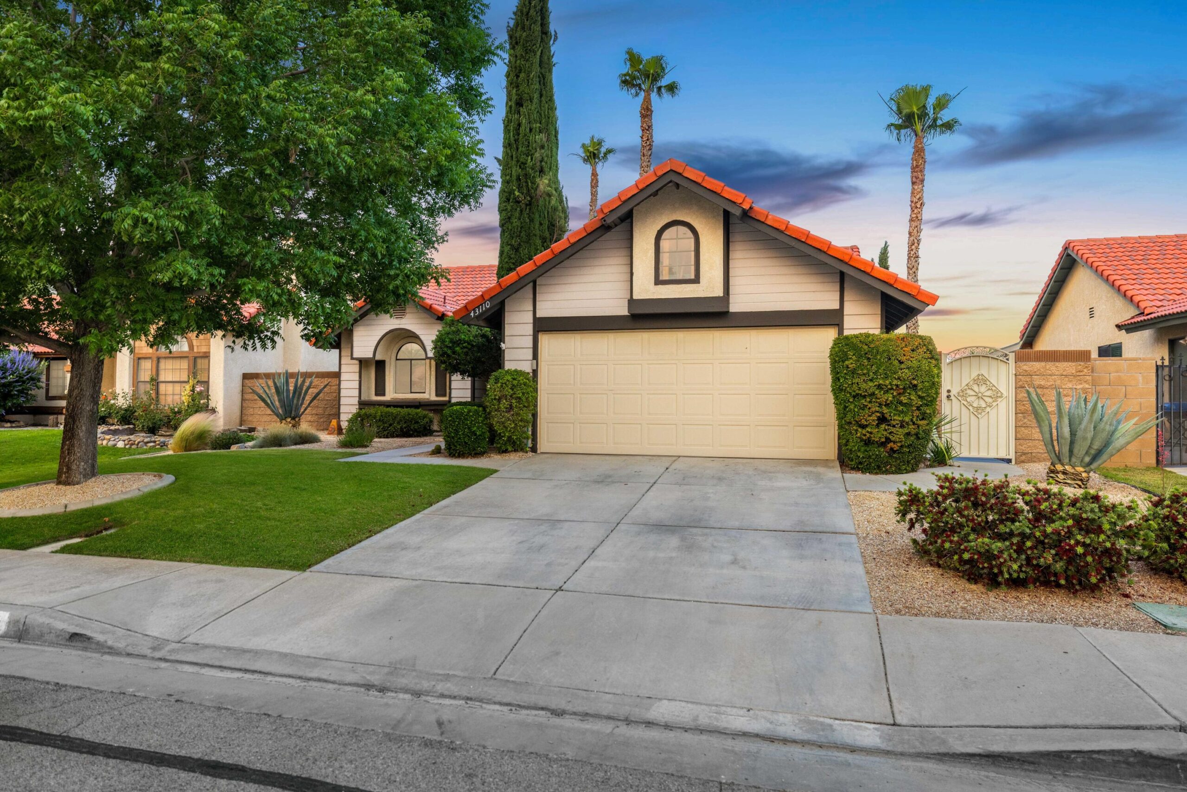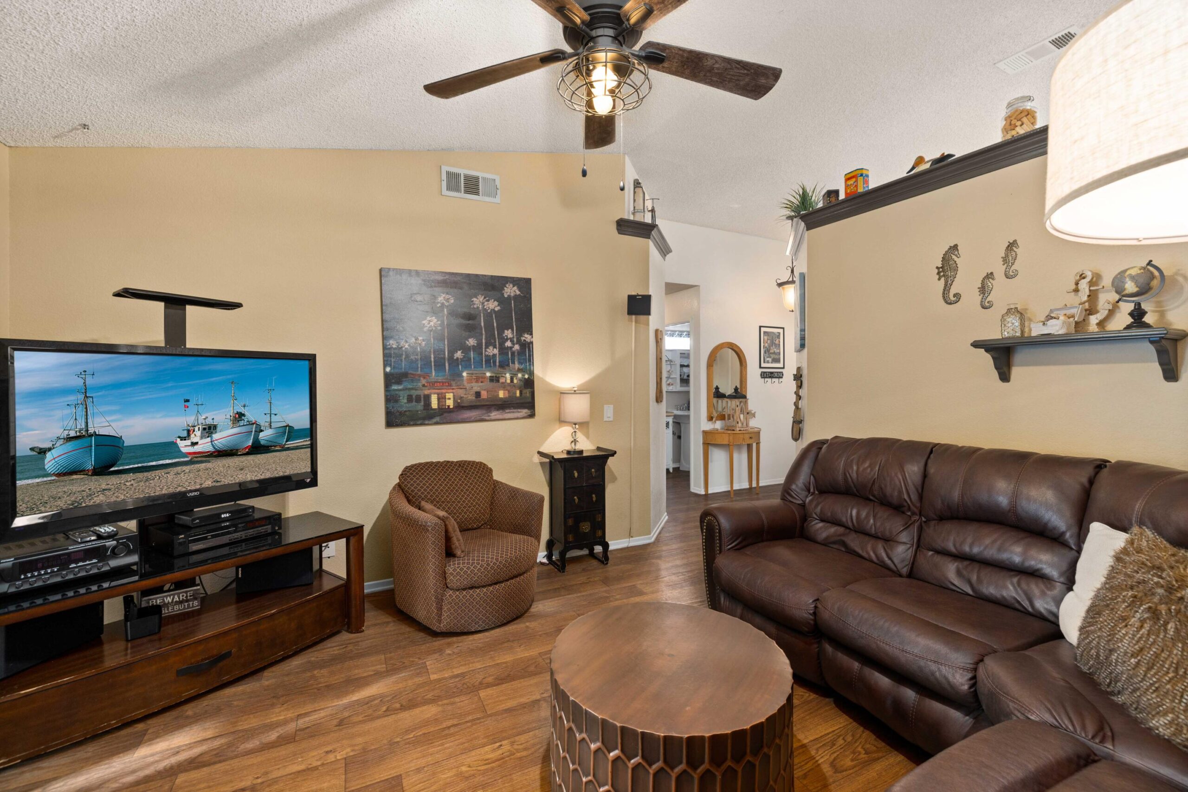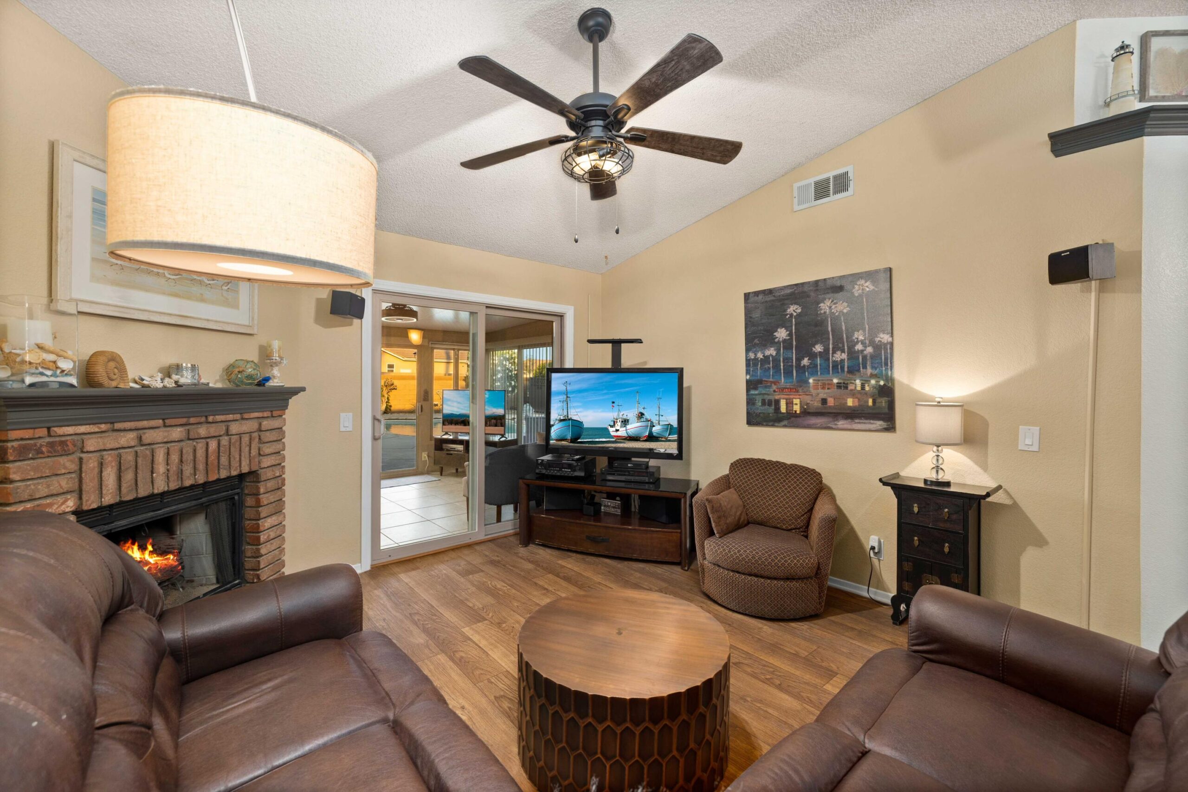43110, 11th, Lancaster, CA, 93535
43110, 11th, Lancaster, CA, 93535Basics
- Date added: Added 1 year ago
- Category: Residential
- Type: Single Family Residence
- Status: Active
- Bedrooms: 3
- Bathrooms: 2
- Lot size: 0.17 sq ft
- Year built: 1990
- Lot Size Acres: 0.17 sq ft
- Bathrooms Full: 2
- Bathrooms Half: 0
- County: Los Angeles
- MLS ID: 24004569
Description
-
Description:
***Subject to current escrow cancellation at no fault of the sellers. FHA Appraisal came in at 501,000.00.***
Welcome to your beautiful single-story dream home! This charming 3-bedroom, 2-bathroom home offers 1,216 sqft of living space on a spacious 7,190 sqft lot. As you step inside, you're greeted with an upgraded kitchen with nice tile flooring, granite countertops, updated cabinets, stainless steel appliances, and a sliding door to the backyard that fills the room with natural light. The family room provides a relaxing feel and has a fireplace that is perfect during those cold winter months! All bedrooms are a nice size, and the home even comes with a permitted enclosed patio perfect for year-round enjoyment! The backyard is a true oasis-style retreat and has been landscaped beautifully. The backyard features an inground pool & spa, an enclosed patio, a detached lattice patio seating area, turf, beautiful pavers, a lounge area, and mature palm trees that add a touch of tropical serenity, creating an inviting atmosphere for gatherings or peaceful relaxation. This home is within close proximity to schools, restaurants, shopping centers, parks, and aerospace facilities. Come view this beautiful pool home today, as it won't last long!
Show all description
Location
- Directions: Exit 14 freeway on Ave L and head east. Stay left on round about and head north on challenger way. Make first right on James Ct. Turn left on 11th St E and the home will be on the right hand side.
Building Details
- Cooling features: Central Air
- Building Area Total: 1216 sq ft
- Garage spaces: 2
- Roof: Tile
- Construction Materials: Stucco, Wood Siding
- Fencing: Block
- Lot Features: Rectangular Lot
Miscellaneous
- Listing Terms: VA Loan, Cash, Conventional, FHA
- Compensation Disclaimer: The listing broker's offer of compensation is made only to participants of the MLS where the listing is filed.
- Foundation Details: Slab
- Architectural Style: Traditional
- CrossStreet: 11th St E & K-8
- Road Surface Type: Paved, Public
- Utilities: Natural Gas Available
- Zoning: LRRA6500*
Amenities & Features
- Laundry Features: Laundry Room
- Patio And Porch Features: Covered, Enclosed, Permitted
- Appliances: Dishwasher, Gas Oven
- Flooring: Linoleum, Tile
- Heating: Natural Gas
- Pool Features: In Ground, Gunite
- WaterSource: Public
- Fireplace Features: Family Room, Gas
- Spa Features: Gunite, In Ground
Ask an Agent About This Home
Courtesy of
- List Office Name: The Hier Advantage









