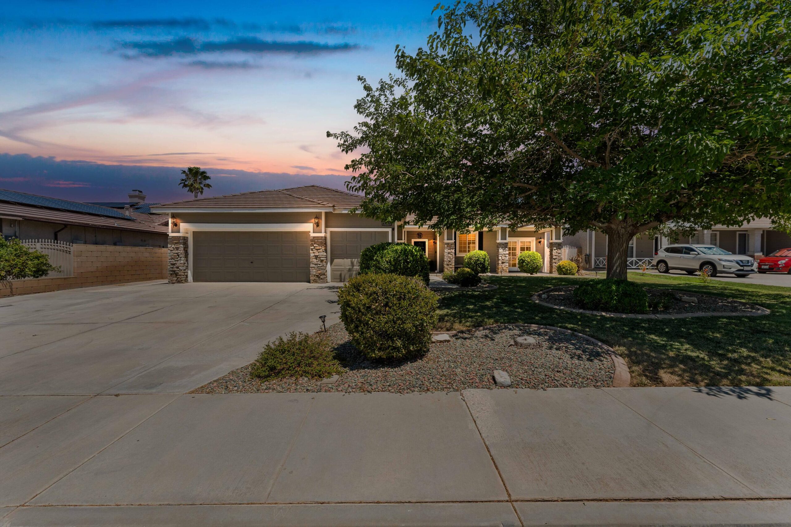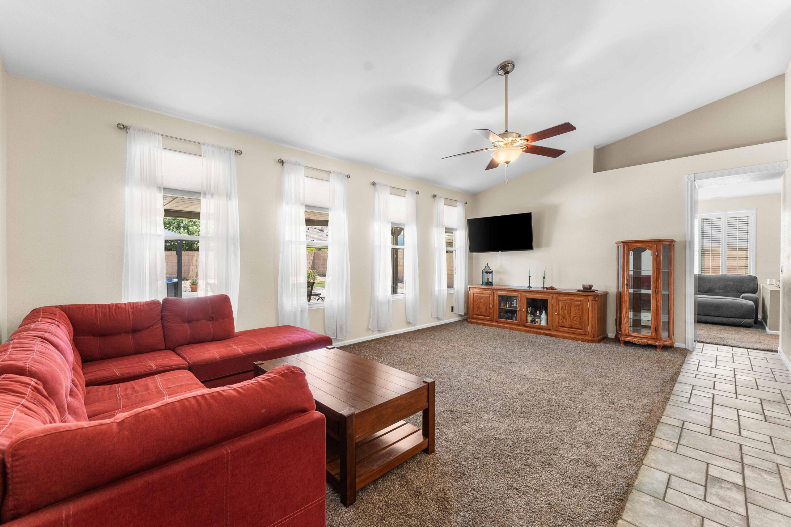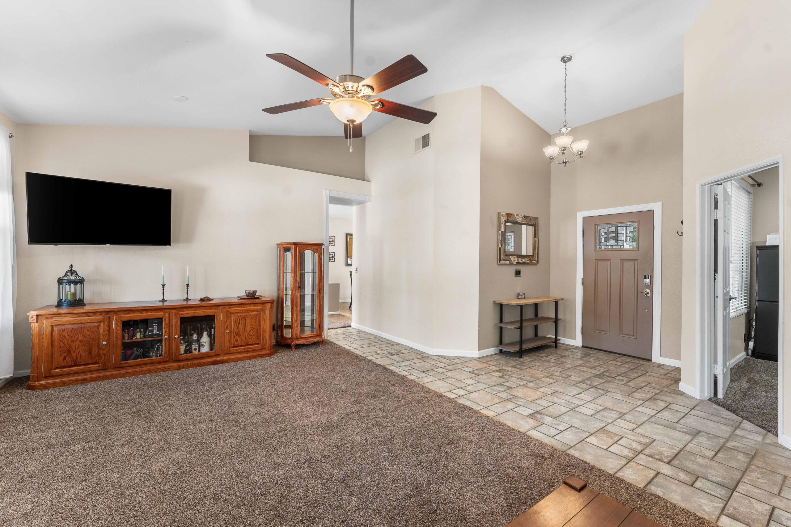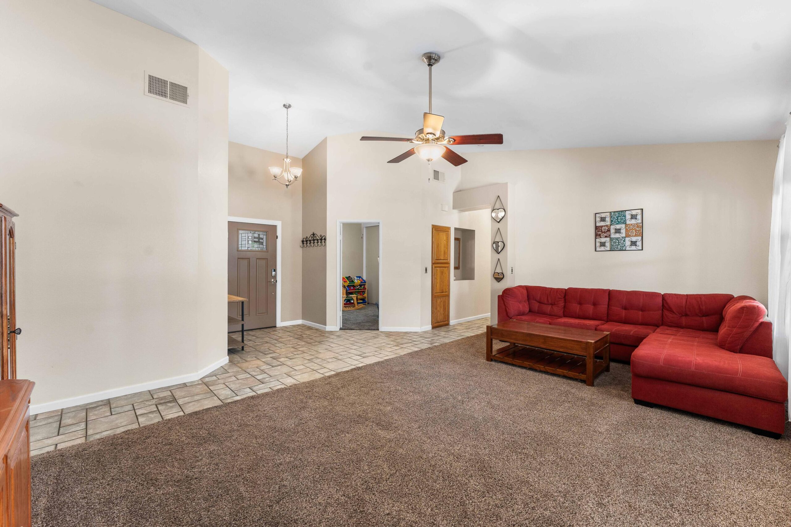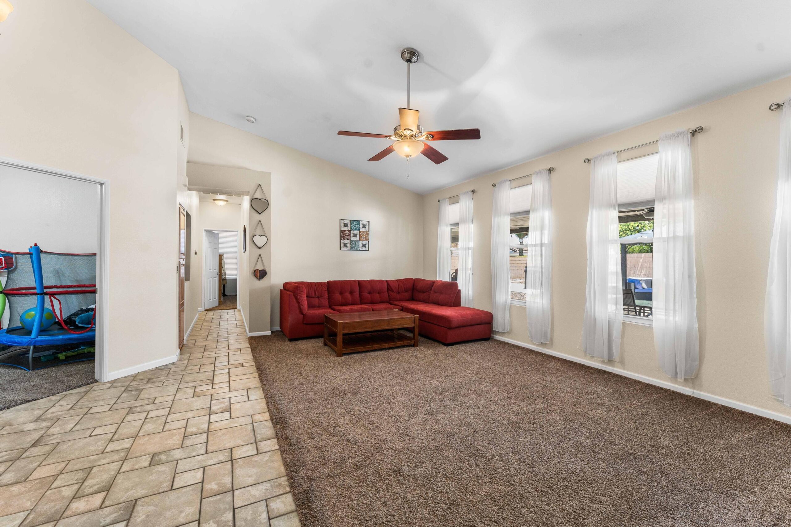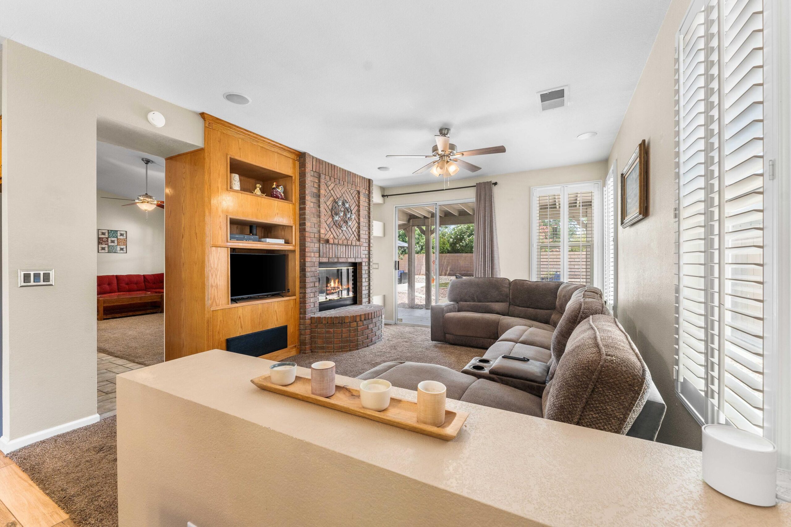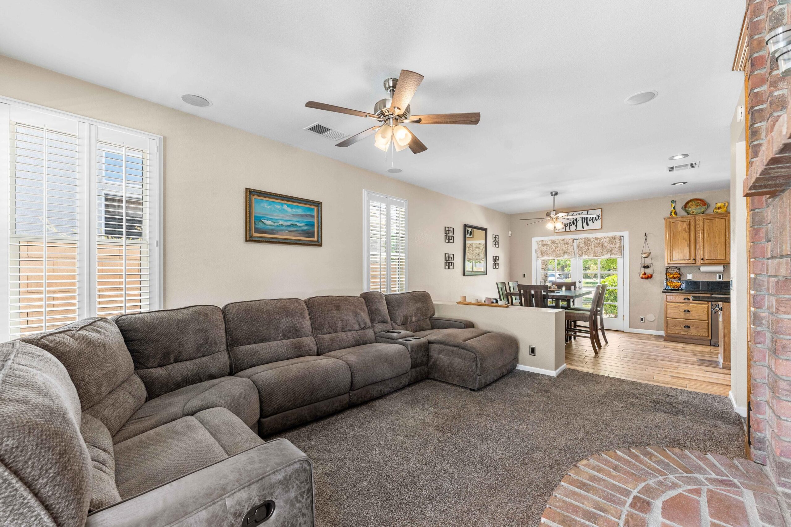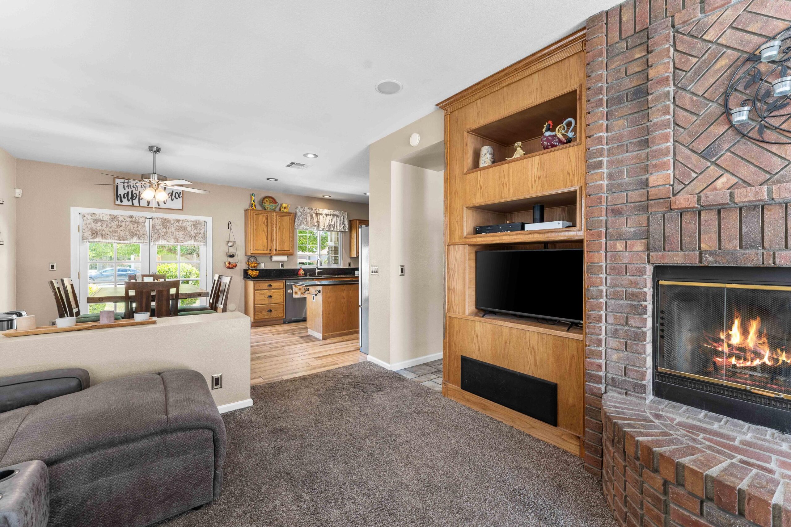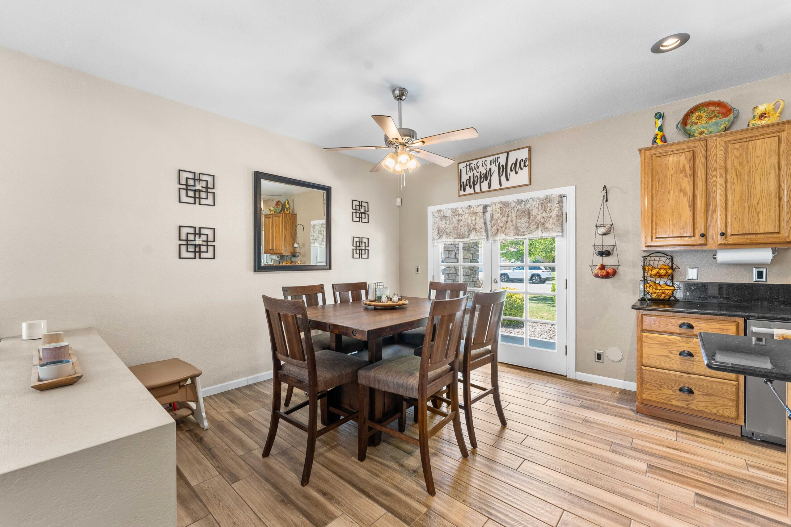43250, Sawgrass, Lancaster, CA, 93536
43250, Sawgrass, Lancaster, CA, 93536Basics
- Date added: Added 1 year ago
- Category: Residential
- Type: Single Family Residence
- Status: Active
- Bedrooms: 3
- Bathrooms: 2
- Lot size: 0.24 sq ft
- Year built: 1991
- Lot Size Acres: 0.24 sq ft
- Bathrooms Full: 2
- Bathrooms Half: 0
- County: Los Angeles
- MLS ID: 24005319
Description
-
Description:
Nestled in the highly desirable area of West Lancaster, this charming 3-bedroom, 2-bathroom home boasts 1,764 square feet of comfortable living space. Situated on a peaceful cul-de-sac, the property features a spacious 3-car garage and rests on an almost quarter-acre lot, offering both privacy and ample outdoor space.
As you step through the front door, you'll be greeted by high vaulted ceilings and elegant tile floors that create a sense of openness and sophistication. The layout includes a separate family room and living room, providing plenty of space for relaxation and entertainment. The family room has a custom brick fireplace, large hearth, and built-ins for extra storage. The kitchen is a chef's delight, complete with black granite countertops and abundant storage to meet all your culinary needs. Also included in the kitchen are three ovens, wood-look tile flooring, stainless steel appliances, and french doors.
The primary bedroom is a true retreat, offering two closets and generous space for ultimate comfort. The primary bathroom has upgraded counter tops, tile shower, and jacuzzi tub. The home's additional bedrooms are well-sized and versatile, perfect for family, guests, or a home office.
Step outside to discover a backyard oasis. The covered patio with ceiling fans, which spans the width of the home, is perfect for outdoor dining and gatherings. Enjoy the above-ground large jacuzzi under the stars, with an adjacent gazebo adding a touch of luxury and relaxation. The built-in stone fire pit is a great gathering space for family and friends in your low maintenance backyard.
The garage includes an additional room that can be used for storage or transformed into extra living space, catering to your specific needs. Other modern upgrades include a tankless water heater, nest thermostat, and ring doorbell.
Show all description
Location
- Directions: From the 14N exit Avenue K and turn left. Turn left onto 45th St W. Turn right onto W Ave K6. Turn left onto Sawgrass Ln and the home will be on your left.
Building Details
- Cooling features: Central Air
- Building Area Total: 1764 sq ft
- Garage spaces: 3
- Roof: Tile
- Construction Materials: Stucco, Wood Siding
- Fencing: Block
- Lot Features: Cul-De-Sac
Miscellaneous
- Listing Terms: VA Loan, Cash, Conventional, FHA
- Compensation Disclaimer: The listing broker's offer of compensation is made only to participants of the MLS where the listing is filed.
- Foundation Details: Slab
- Architectural Style: Traditional
- CrossStreet: W Ave K6 & Sawgrass Ln
- Road Surface Type: Paved, Public
- Utilities: 220 Electric, Cable TV, Internet, Natural Gas Available, Sewer Connected
- Zoning: LCA110000*
Amenities & Features
- Laundry Features: Laundry Room
- Patio And Porch Features: Covered
- Appliances: Dishwasher, Gas Oven, Gas Range, Microwave
- Flooring: Carpet, Tile
- Heating: Natural Gas
- Parking Features: RV Access/Parking
- Pool Features: None
- WaterSource: Public
- Fireplace Features: Living Room
- Spa Features: Above Ground
Ask an Agent About This Home
Courtesy of
- List Office Name: Pantheon Realty Corp.
