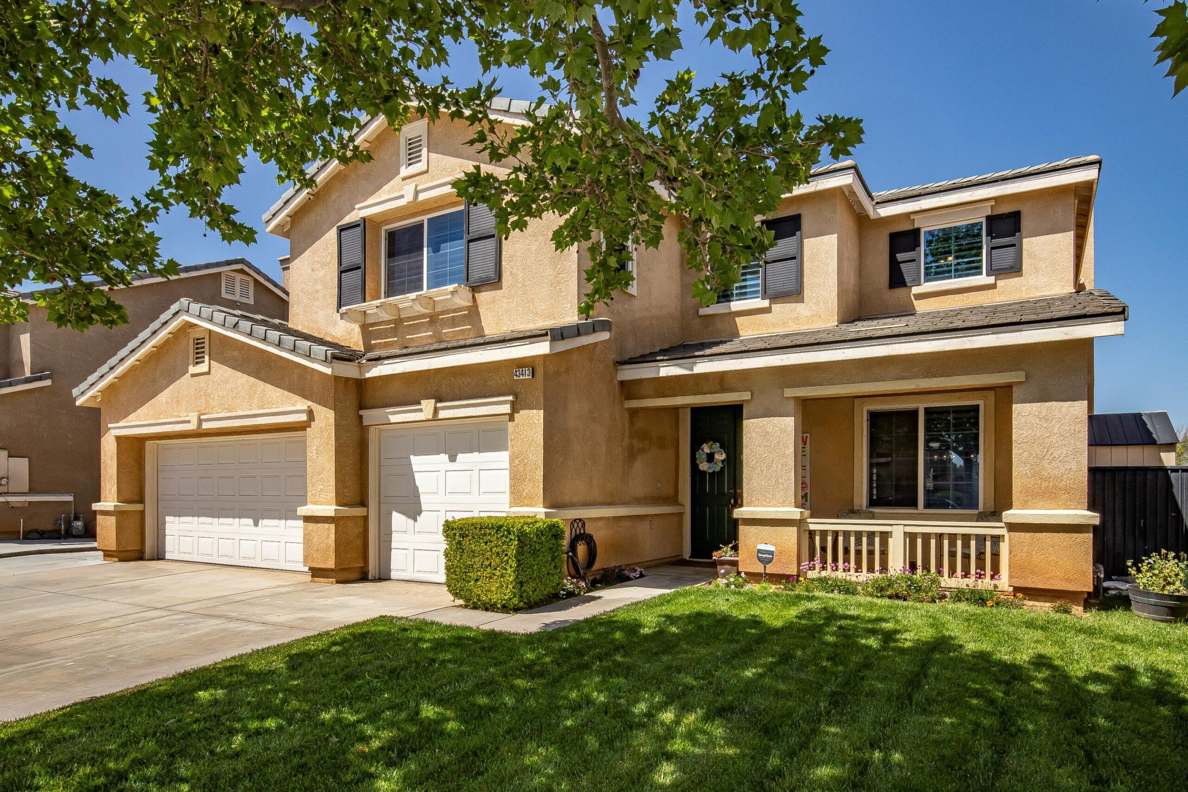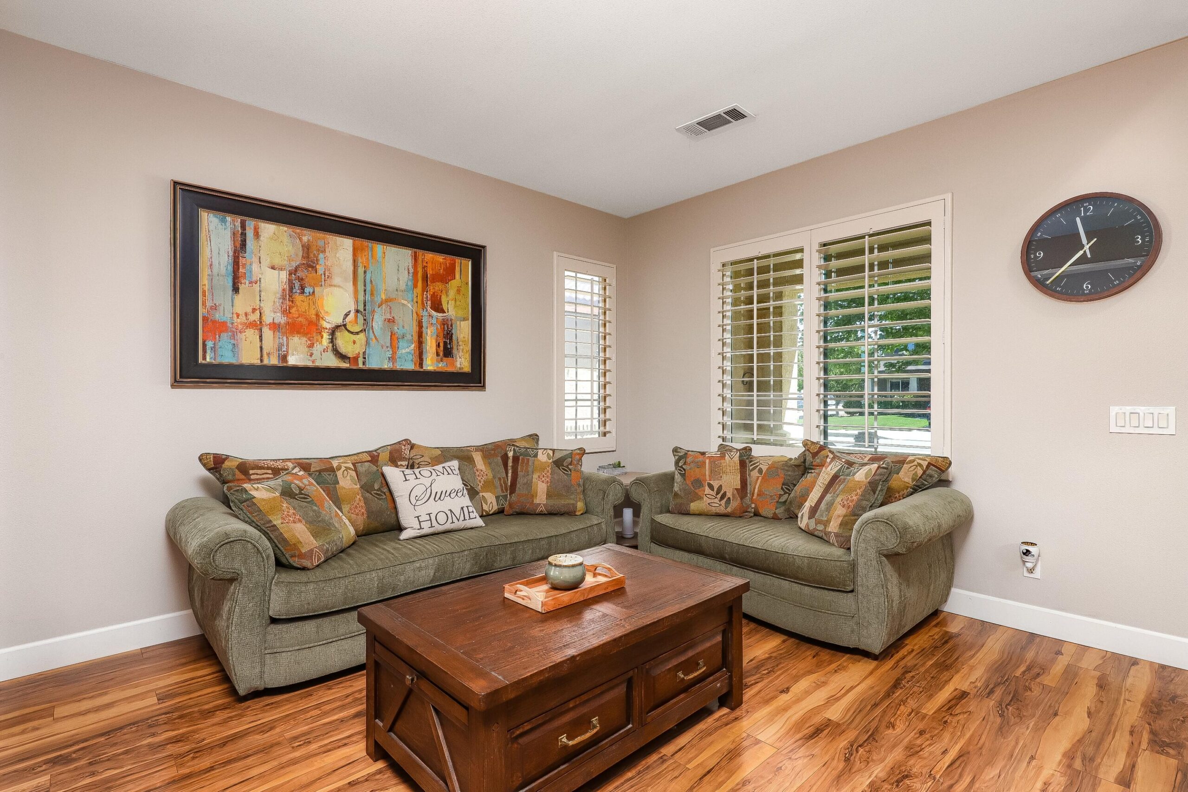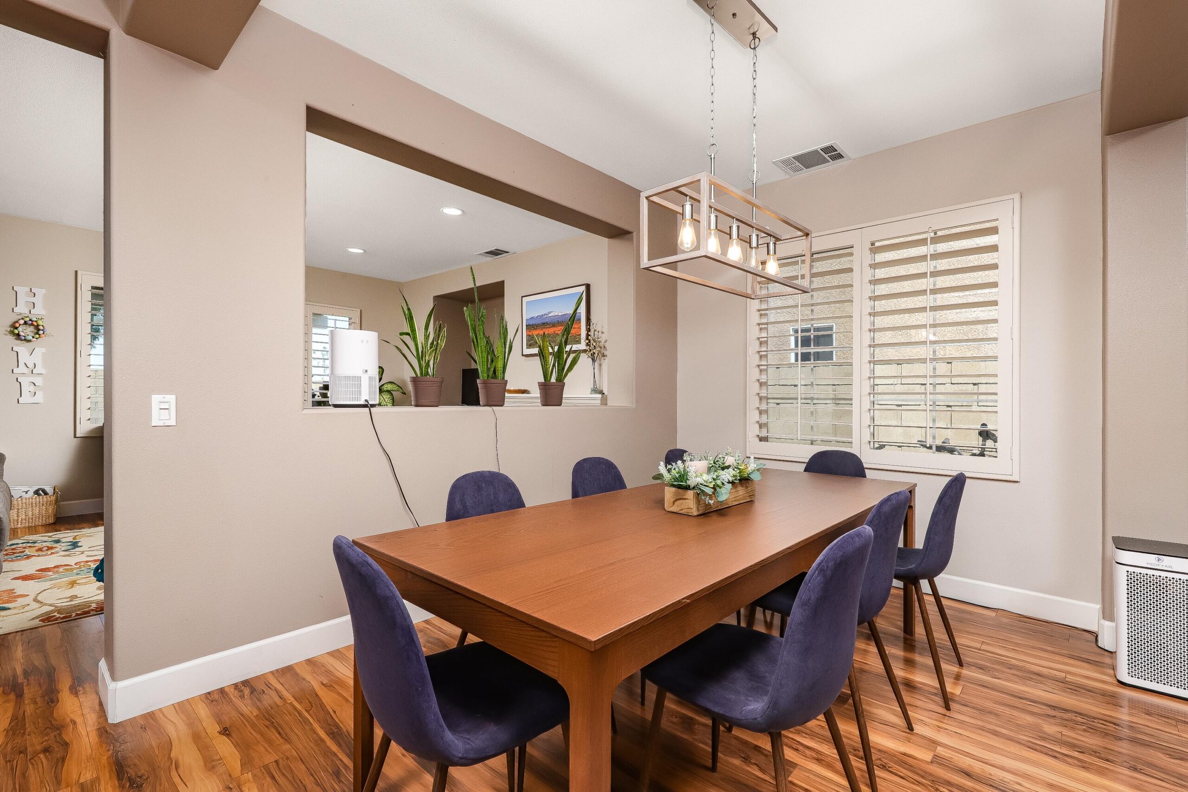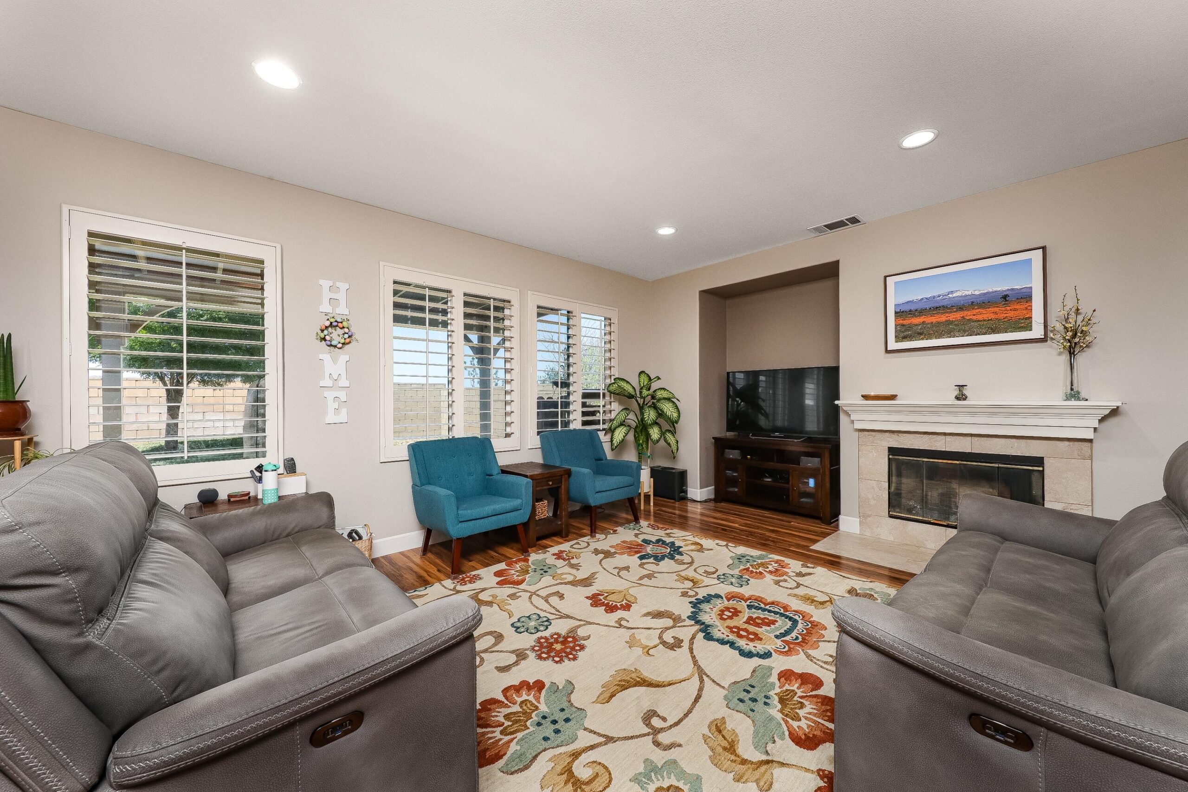43413, 62nd, Lancaster, CA, 93536
43413, 62nd, Lancaster, CA, 93536Basics
- Date added: Added 1 year ago
- Category: Residential
- Type: Single Family Residence
- Status: Active
- Bedrooms: 5
- Bathrooms: 3
- Lot size: 0.16 sq ft
- Year built: 2006
- Lot Size Acres: 0.16 sq ft
- Bathrooms Full: 2
- Bathrooms Half: 0
- County: Los Angeles
- MLS ID: 24003132
Description
-
Description:
Remarkable Westside Lancaster Home- 5 Bedroom, 3 Bathrooms (one bedroom & bathroom down stairs) This home boasts over 3,100 square feet of living space. You will enter into the large formal living/dining room with laminate wood flooring that flows into the open spacious family room with fire place. The gourmet kitchen has beautiful Quartz counter tops, a large island & complementary tile flooring. Your dream kitchen will entice you to create your most exquisite meals for all of your holiday gatherings or just your everyday meals. You also have an Inside laundry room down stairs with tile flooring. The upstairs features a cozy loft for family movie nights, game room or pure relaxation. The oversized Master Suite has a fire place, newer 100%
Show all description
Waterproof PVC wood style flooring. The remodeled bathroom has Quartz counter tops, dual vanity & walk in closet. There are 3 additional bedrooms with carpet flooring, another full bath room with dual vanity. (Stairs and loft have carpet flooring) You also have Plantation shutters throughout, Whole House Water Filter /Water Softener. Both front & back yards are landscaped & there is a covered patio.(*Shed in back yard stays, wood play house & BBQ also stay)) Three car garage. You won't want to miss viewing this amazing home. The true Pride of Ownership is revealed throughout the entire home.
It is ''Move in Ready with lots of extra added features.
You are invited to schedule a tour of this beautiful home..... your next memories could begin here.
Location
- Directions: 60th W., West on K-4, North on Hampton, West on Ryans Pl. to 62nd. St. W.
Building Details
- Cooling features: Central Air
- Building Area Total: 3142 sq ft
- Garage spaces: 3
- Roof: Tile
- Construction Materials: Stucco
- Fencing: Back Yard, Block
- Lot Features: Rectangular Lot, Sprinklers In Front, Sprinklers In Rear
Miscellaneous
- Listing Terms: VA Loan, Cash, Conventional, FHA
- Compensation Disclaimer: The listing broker's offer of compensation is made only to participants of the MLS where the listing is filed.
- Foundation Details: Slab
- Architectural Style: Traditional
- CrossStreet: 60th St. W & K-4
- Road Surface Type: Paved, Public
- Utilities: Cable TV, Natural Gas Available, Sewer Connected
- Zoning: LRR7000*
Amenities & Features
- Laundry Features: Laundry Room, Gas Hook-up, Downstairs
- Patio And Porch Features: Covered, Slab
- Appliances: Dishwasher, Disposal, Gas Oven, Gas Range, Microwave, None
- Flooring: Carpet, Tile, Laminate
- Heating: Natural Gas
- Parking Features: RV Access/Parking
- Pool Features: None
- WaterSource: Public
- Fireplace Features: Family Room, Gas, Master Bedroom
Ask an Agent About This Home
Courtesy of
- List Office Name: Mavric Realty









