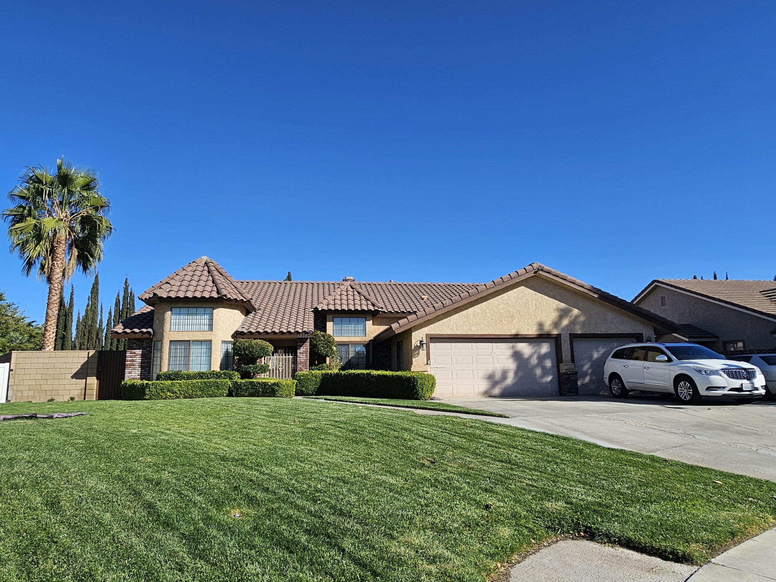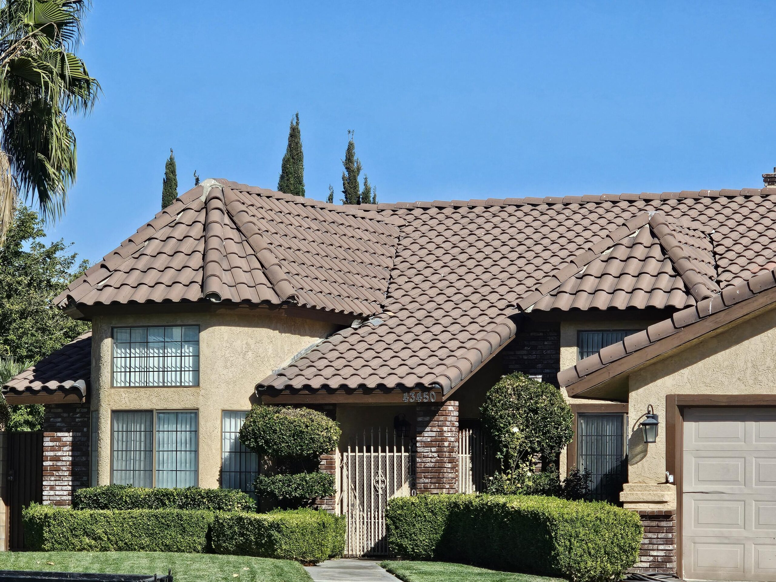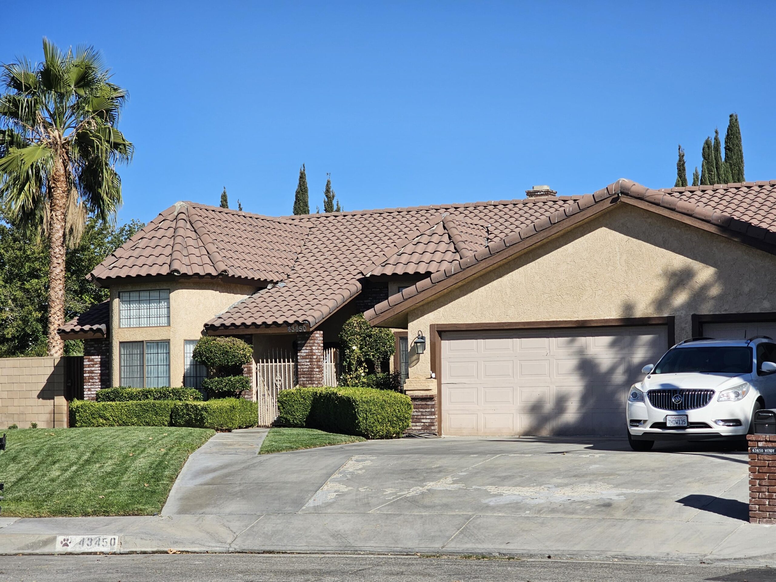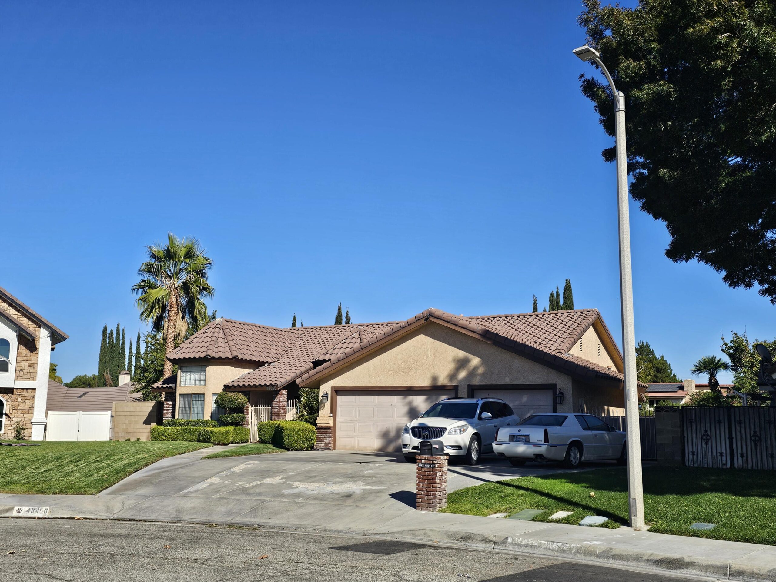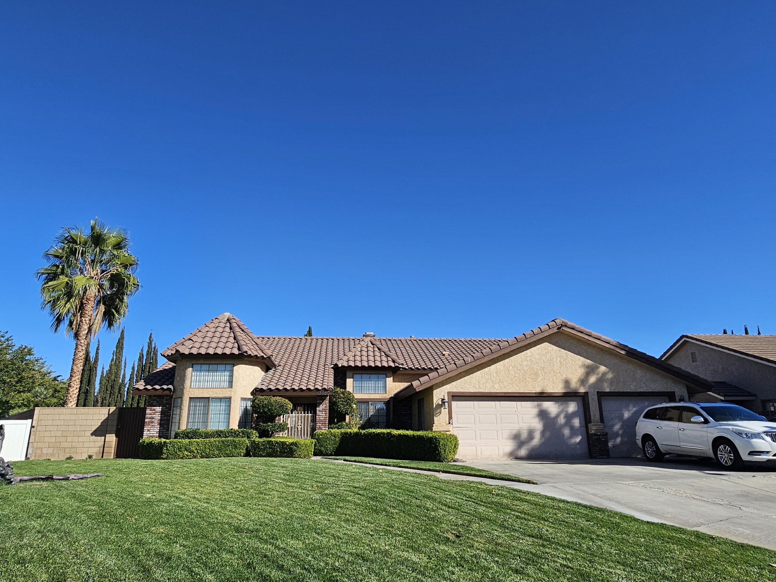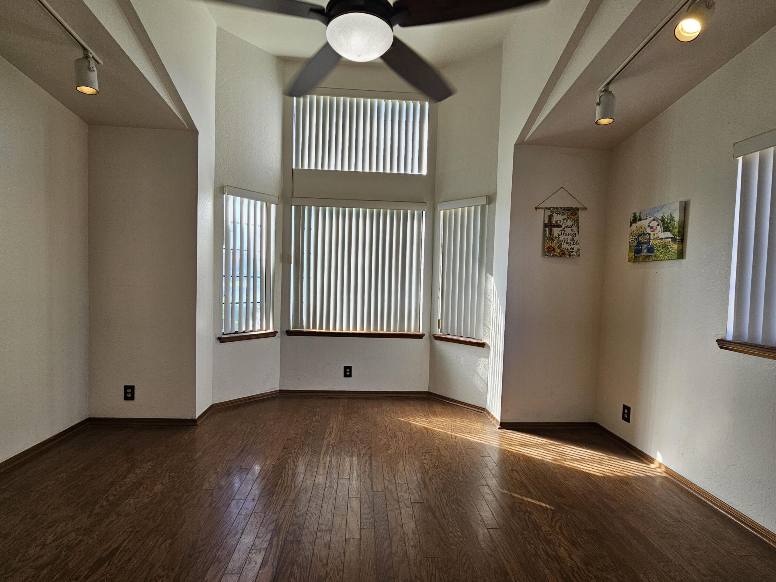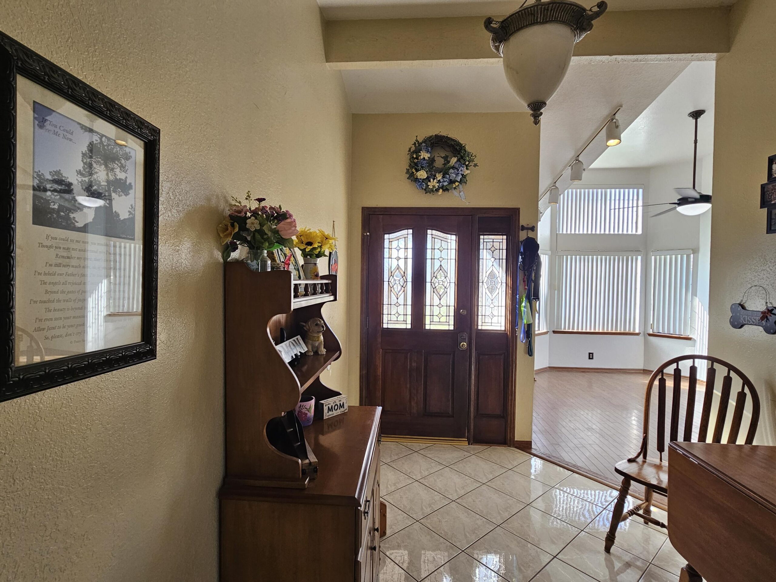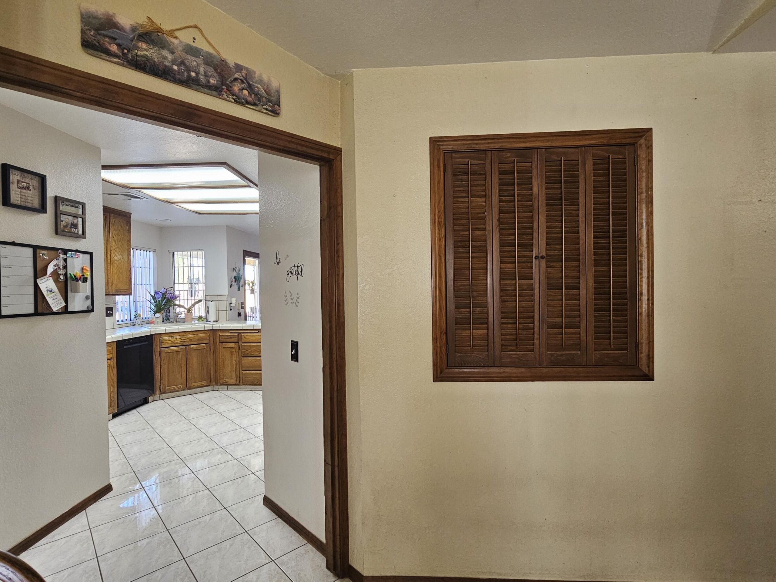43450, Wendy, Lancaster, CA, 93536
43450, Wendy, Lancaster, CA, 93536Basics
- Date added: Added 1 year ago
- Category: Residential
- Type: Single Family Residence
- Status: Active
- Bedrooms: 4
- Bathrooms: 3
- Lot size: 11795 sq ft
- Year built: 1986
- Lot Size Acres: 11795 sq ft
- Bathrooms Full: 2
- Bathrooms Half: 1
- County: Los Angeles
- MLS ID: 24008067
Description
-
Description:
Your are sure to enjoy this amazing Arrache custom home in the Brentwood Estates. Featuring a 3 car garage & huge driveway that can hold over 7 cars. This charming home is situated on a large corner lot on a Cul-De-Sac. The home features 4 bedrooms and an office. Living Room and a family room with floor to ceiling brick fireplace. Wet bar and french doors leading to the backyard. The kitchen features black stainless steel stove and double oven. Trash compactor and windows to view the sparkling pool. Dining area and sliding door to the backyard. There is a room near the kitchen that is a perfect as a office or can be made into a 5th bedroom. There are 4 nice sized bedrooms. One with vaulted ceilings. The master bedroom has french doors to the backyard. A large walk in closest. Master bath with a walk in shower, Jacuzzi tub and two sinks. The back yard features a swimming pool and jacuzzi. Block walls and gorgeous planters. Large side area with a shed and access the the garage. The garage features a sink and many cabinets for your tools. You will enjoy the lush frontyard & backyard landscaping with flower beds, palm trees, fruit tree & a Built in BBQ.
Show all description
Location
- Directions: 14 Fwy North to Ave K. West on Ave K to 27th St W. South on 27th St W to Brentwood Dr. East on Brentwood to the end of the cul-de-sac.
Building Details
- Cooling features: Central Air
- Building Area Total: 2296 sq ft
- Garage spaces: 3
- Roof: Tile
- Construction Materials: See Remarks, Custom Home
- Fencing: Back Yard, Front Yard, Block
- Lot Features: Corner Lot, Cul-De-Sac, Sprinklers In Front, Sprinklers In Rear
Miscellaneous
- Listing Terms: VA Loan, Cash, Conventional, FHA
- Foundation Details: Slab
- Architectural Style: Custom
- CrossStreet: Brentwood Dr
- Pets Allowed: Yes
- Road Surface Type: Paved, Public
- Utilities: 220 Electric, Cable TV, Internet, Natural Gas Available, Sewer Connected
- Zoning: R10000
Amenities & Features
- Laundry Features: Laundry Room
- Patio And Porch Features: Covered
- Appliances: Dishwasher, Disposal, Double Oven, Electric Oven, Electric Range, Trash Compactor
- Exterior Features: Barbecue
- Flooring: Carpet, Hardwood, Tile
- Heating: Natural Gas
- Pool Features: Gas Heat, In Ground, Gunite
- WaterSource: Public
- Fireplace Features: Family Room, Gas
- Spa Features: Gunite, In Ground
Ask an Agent About This Home
Fees & Taxes
- Association Fee Includes: None - See Remarks
Courtesy of
- List Office Name: RE/MAX All-Pro
