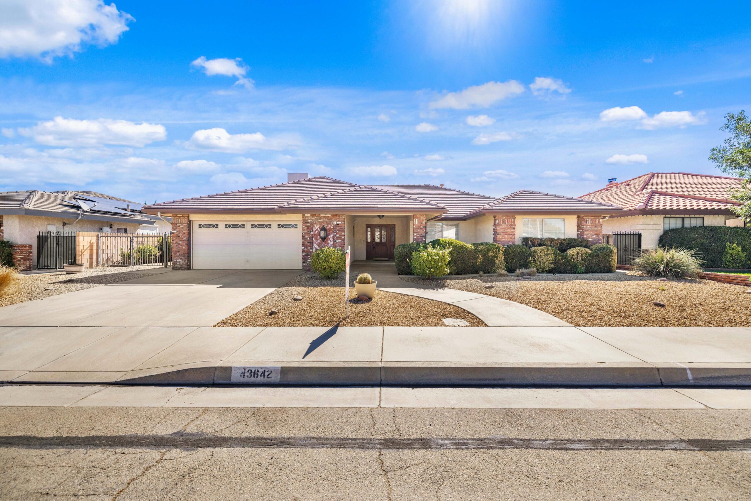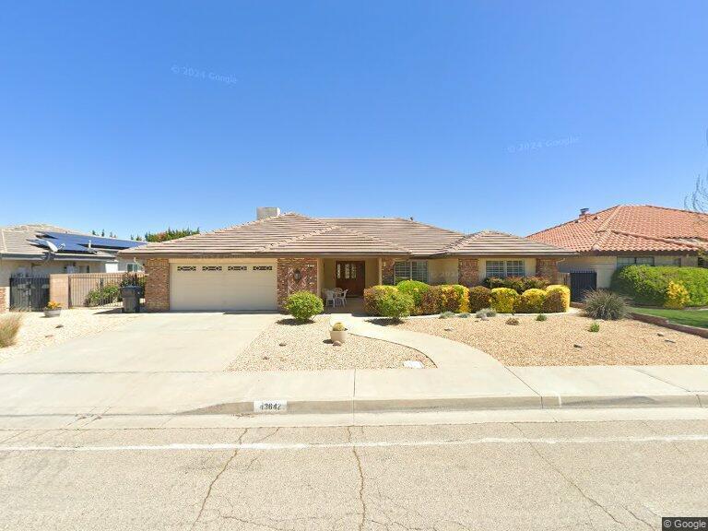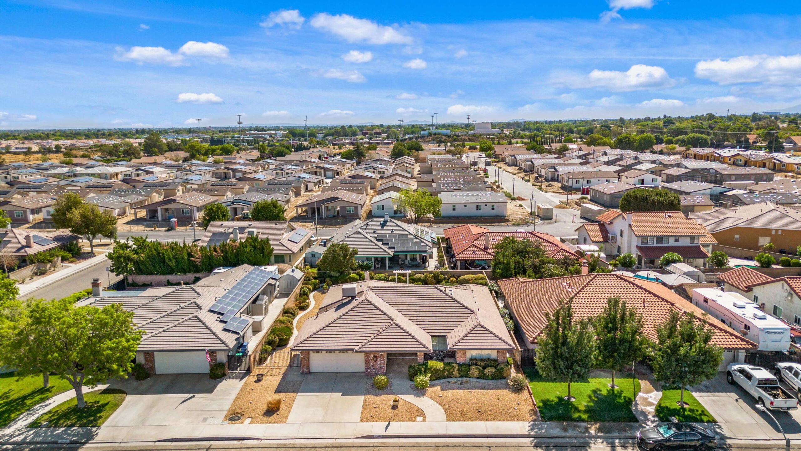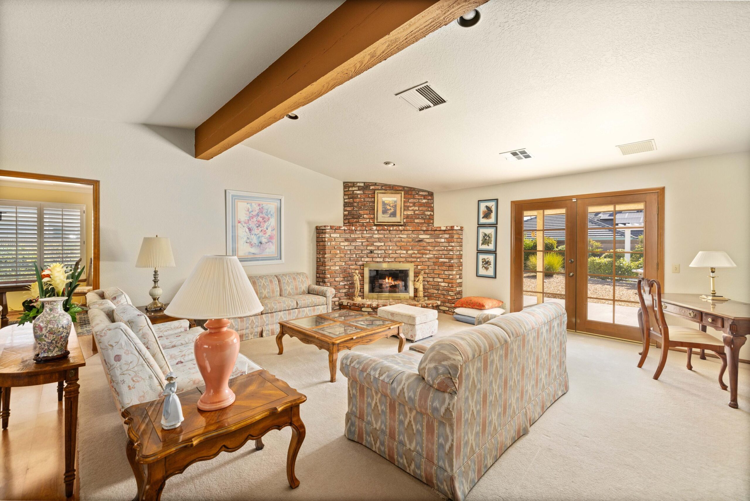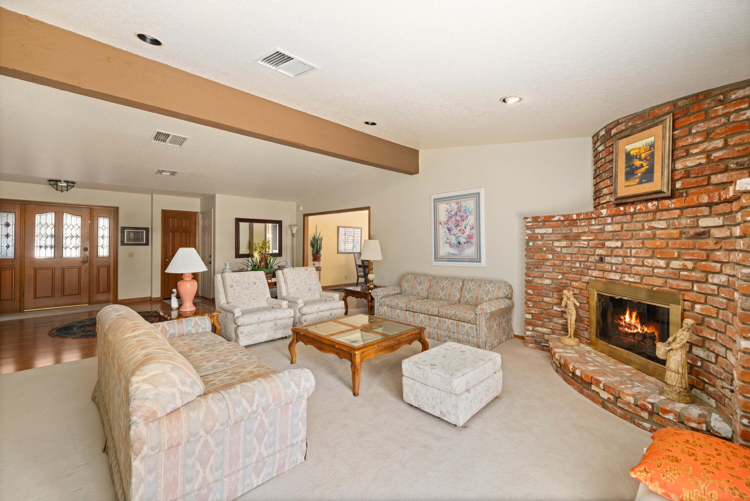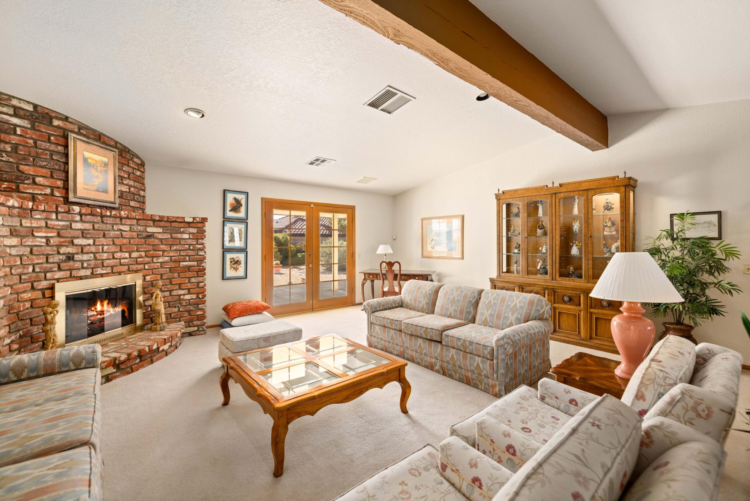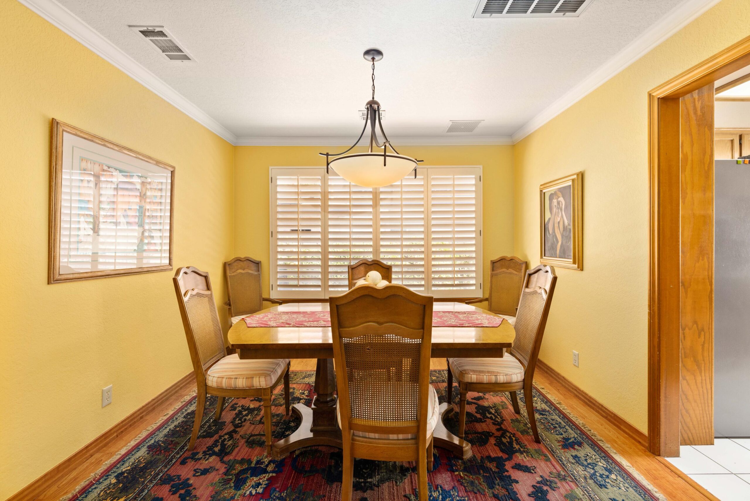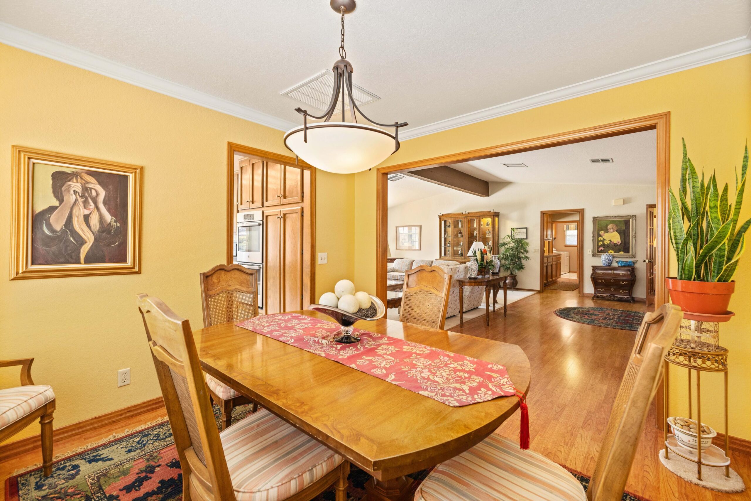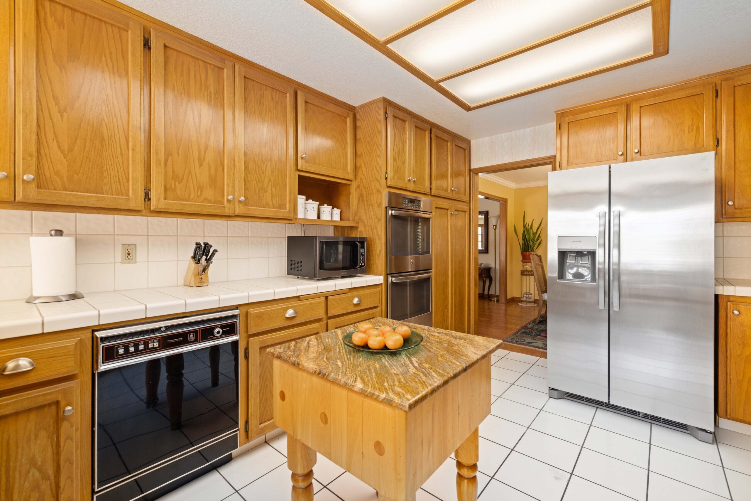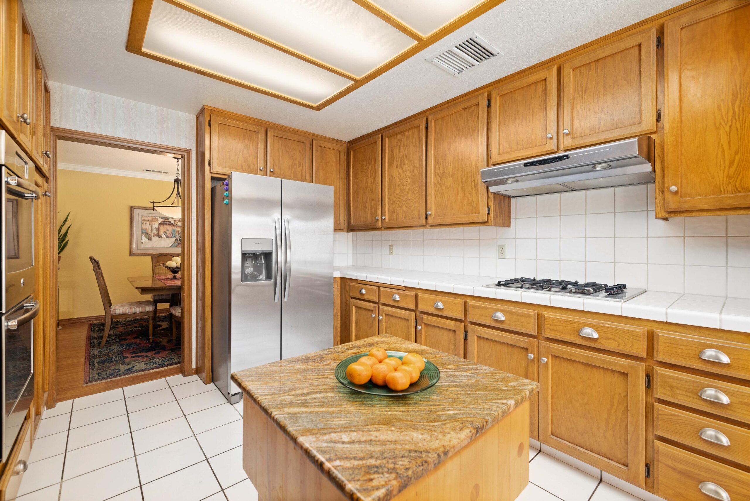43642, Sierra Vista, Lancaster, CA, 93536
43642, Sierra Vista, Lancaster, CA, 93536Basics
- Date added: Added 1 year ago
- Category: Residential
- Type: Single Family Residence
- Status: Active
- Bedrooms: 3
- Bathrooms: 2
- Lot size: 0.2 sq ft
- Year built: 1989
- Lot Size Acres: 0.2 sq ft
- Bathrooms Full: 2
- Bathrooms Half: 0
- County: Los Angeles
- MLS ID: 24006111
Description
-
Description:
PRICE IMPROVEMENT! Welcome to elegance in this stunning single-story West Lancaster home. This beautiful residence, set on an expansive 8652 sqft lot, offers a floorplan that flows effortlessly from the moment you walk in. Greet your guests at the stunning double front doors, leading into a warm and inviting living area with a gorgeous corner fireplace and high ceilings. The family-friendly kitchen features a breakfast bar and plenty of counter space, perfect for entertaining. Ceiling fans throughout ensure comfort in every room. The primary suite is a true retreat with a walk-in closet and bathroom featuring an walk-in shower. Step outside to a drought resistant landscaped backyard, accessible through three doors. The large covered patio and beautiful yard are ideal for outdoor gatherings. The property is near the serene Prime Desert Woodland Preserve, which has beautiful walking trails, natural beauty, and abundant wildlife. Located close to Antelope Valley College, shopping, schools, and amenities, this home offers convenience along with beauty. This is an extraordinary opportunity to own a well-maintained, move-in ready home in a prime location.
Show all description
Location
- Directions: From the 14 freeway go west on Avenue K turn right on Sierra Vista; right on Spice; left on Sierra Vista and the house is on the right hand side.
Building Details
- Cooling features: Central Air
- Building Area Total: 2141 sq ft
- Garage spaces: 2
- Roof: Concrete Shake
- Construction Materials: Brick, Stucco
- Fencing: Back Yard, Block
- Lot Features: Rectangular Lot
Miscellaneous
- Listing Terms: VA Loan, 1031 Exchange, Cash, Conventional, FHA
- Foundation Details: Slab
- Architectural Style: Contemporary, Ranch
- CrossStreet: Ave K and 40th West
- Road Surface Type: Paved, Public
- Utilities: 220 Electric, Cable TV, Internet, Natural Gas Available, Sewer Connected
- Zoning: LRA22*
Amenities & Features
- Interior Features: Breakfast Bar
- Laundry Features: Laundry Room
- Patio And Porch Features: Covered, Slab
- Appliances: Dishwasher, Disposal, Gas Oven, Gas Range, None
- Flooring: Carpet, Tile, Laminate
- Heating: Central
- Pool Features: None
- WaterSource: Public
- Fireplace Features: Living Room
Ask an Agent About This Home
Courtesy of
- List Office Name: Keller Williams Realty A.V.
