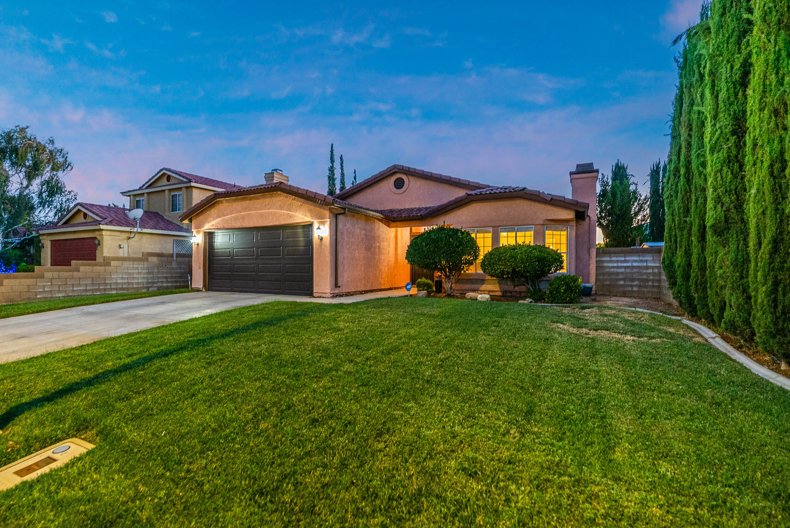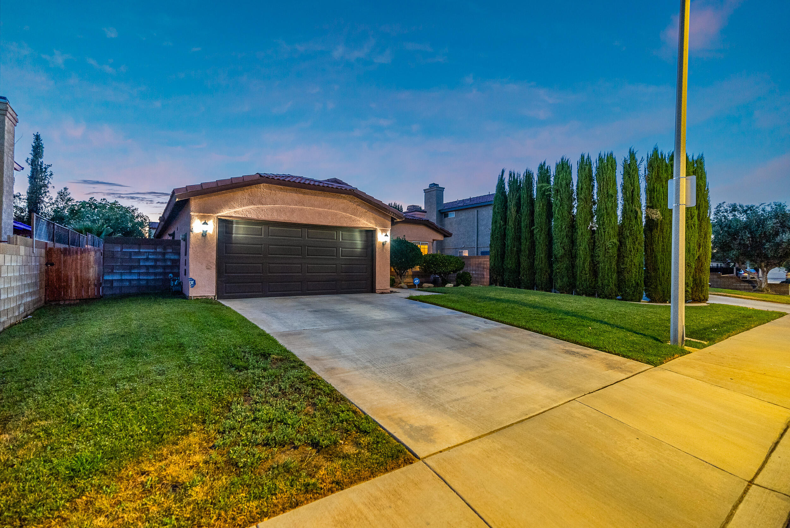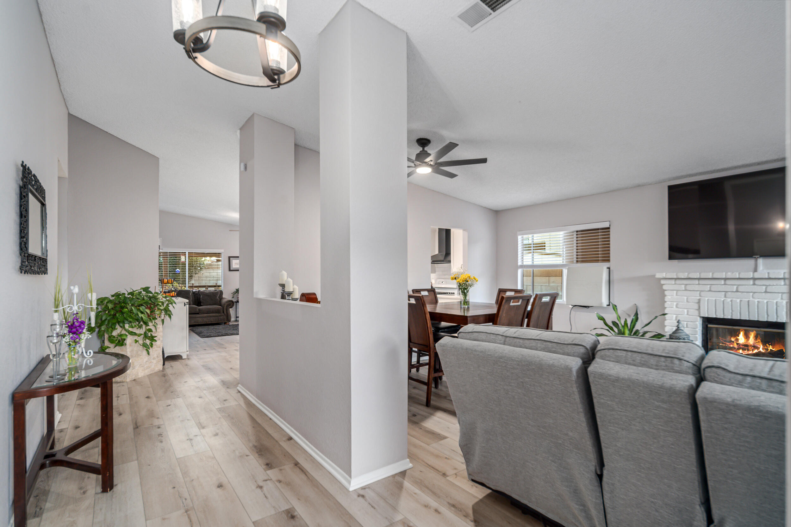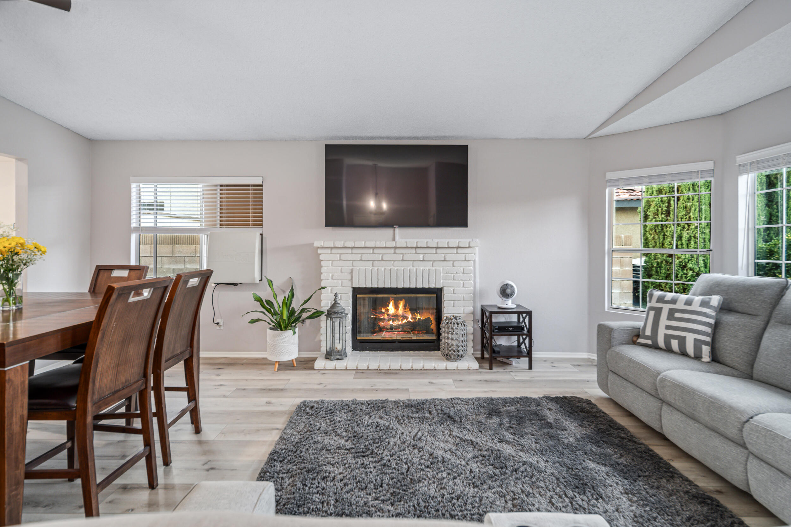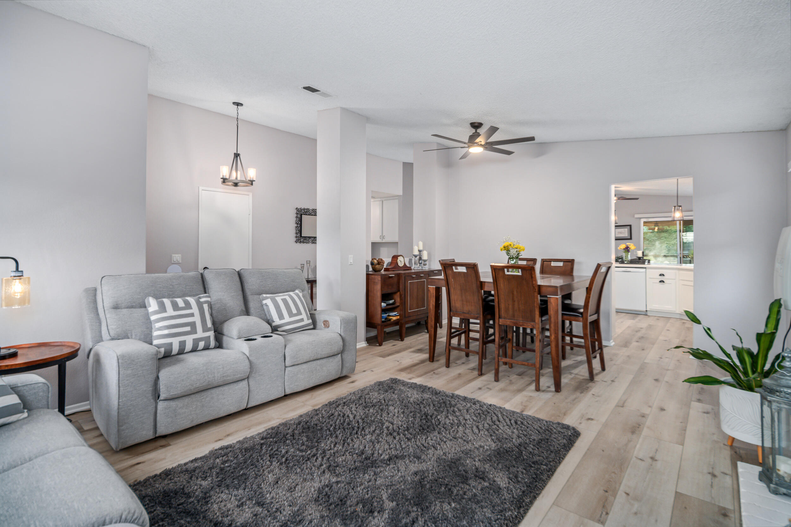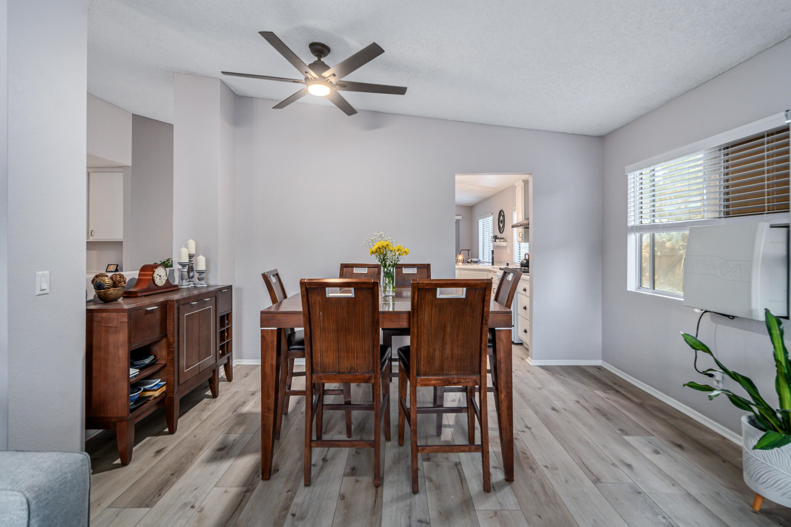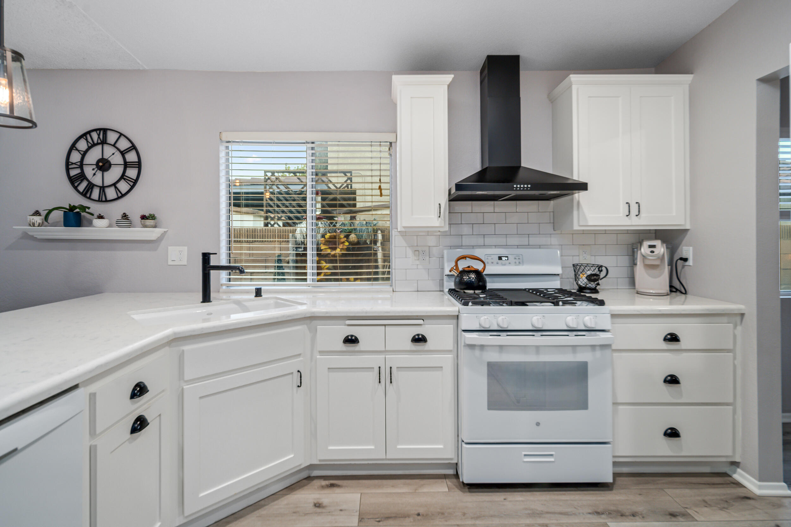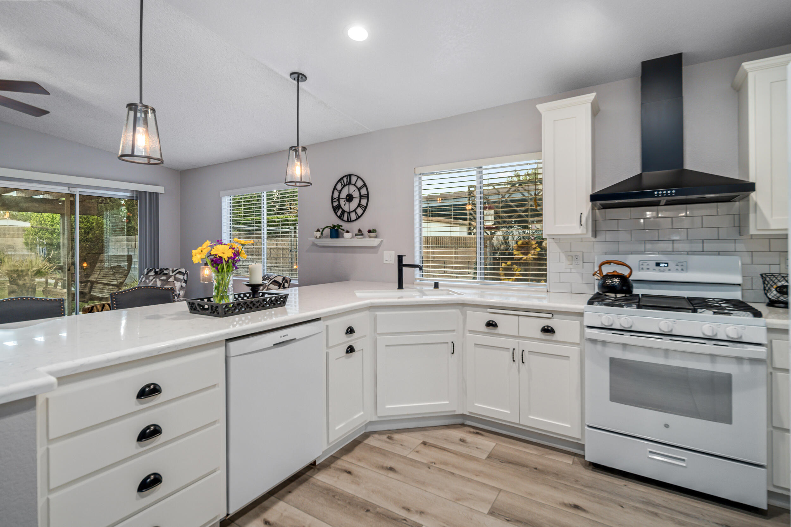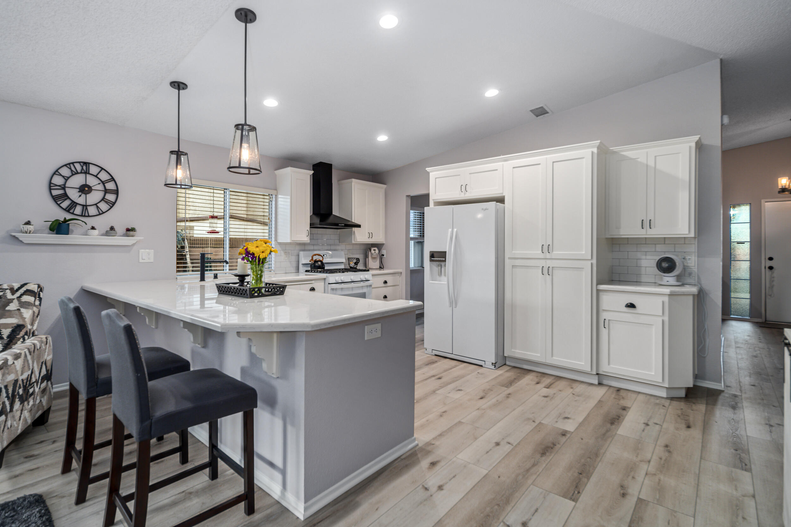43831, Broadwater, Lancaster, CA, 93535
43831, Broadwater, Lancaster, CA, 93535Basics
- Date added: Added 1 year ago
- Category: Residential
- Type: Single Family Residence
- Status: Active
- Bedrooms: 3
- Bathrooms: 2
- Lot size: 0.16 sq ft
- Year built: 1987
- Lot Size Acres: 0.16 sq ft
- Bathrooms Full: 2
- Bathrooms Half: 0
- County: Los Angeles
- MLS ID: 24005472
Description
-
Description:
Welcome to this charming single-story home nestled in a serene neighborhood on a cul-de-sac, showcasing numerous upgrades throughout. Step inside to the formal living room and dining area, where you'll discover a beautifully maintained home featuring a completely renovated kitchen with new cabinets, quartz counters, recessed lighting, and new appliances, including a Bosch dishwasher. The open floor plan seamlessly connects the kitchen area with the family room, creating an inviting space for both daily living and entertaining.
Down the hall, you'll find the bedrooms, including the spacious primary bedroom with an en-suite remodeled bathroom. The bathroom boasts a newer vanity and a lovely walk-in tile shower. Additional improvements include a newer heating unit, vinyl flooring, freshly painted interiors, ceiling fans, and an evaporative cooler (in addition to the central air conditioner) — plus much more!
Outside, the backyard is truly enchanting with lush greenery and a mature apple and cherry tree, providing a delightful retreat for relaxation and outdoor gatherings. Picture yourself enjoying tranquil evenings under the shade of the covered patio or indulging in a soak in the soft tub spa that comes with the property.
Conveniently located near schools and shopping, this home combines modern comforts with natural beauty, making it an ideal choice for those seeking both convenience and charm in their next home.
Show all description
Location
- Directions: From Ave K, head Nrth on 15th East, Rght on Clear Creek Dr, Rght on Silver Bow Rd, Left on Astoria, Rght on Broadwater.
Building Details
- Cooling features: Central Air
- Building Area Total: 1632 sq ft
- Garage spaces: 2
- Roof: Tile
- Construction Materials: Stucco
- Fencing: Block, Vinyl
- Lot Features: Rectangular Lot
Video
Miscellaneous
- Listing Terms: VA Loan, Cash, Conventional, FHA
- Compensation Disclaimer: The listing broker's offer of compensation is made only to participants of the MLS where the listing is filed.
- Foundation Details: Slab
- Architectural Style: Traditional
- CrossStreet: 15th E & Ave J8
- Road Surface Type: Paved
- Utilities: 220 Electric, Natural Gas Available, Sewer Connected
- Zoning: LRRA7500
Amenities & Features
- Laundry Features: Laundry Room
- Patio And Porch Features: Covered, Slab
- Appliances: Dishwasher, Disposal, Gas Range, Microwave
- Flooring: Carpet
- Heating: Natural Gas
- Pool Features: None
- WaterSource: Public
- Fireplace Features: Living Room
- Spa Features: Above Ground
Ask an Agent About This Home
Courtesy of
- List Office Name: Berkshire Hathaway HomeServices Troth, REALTORS
