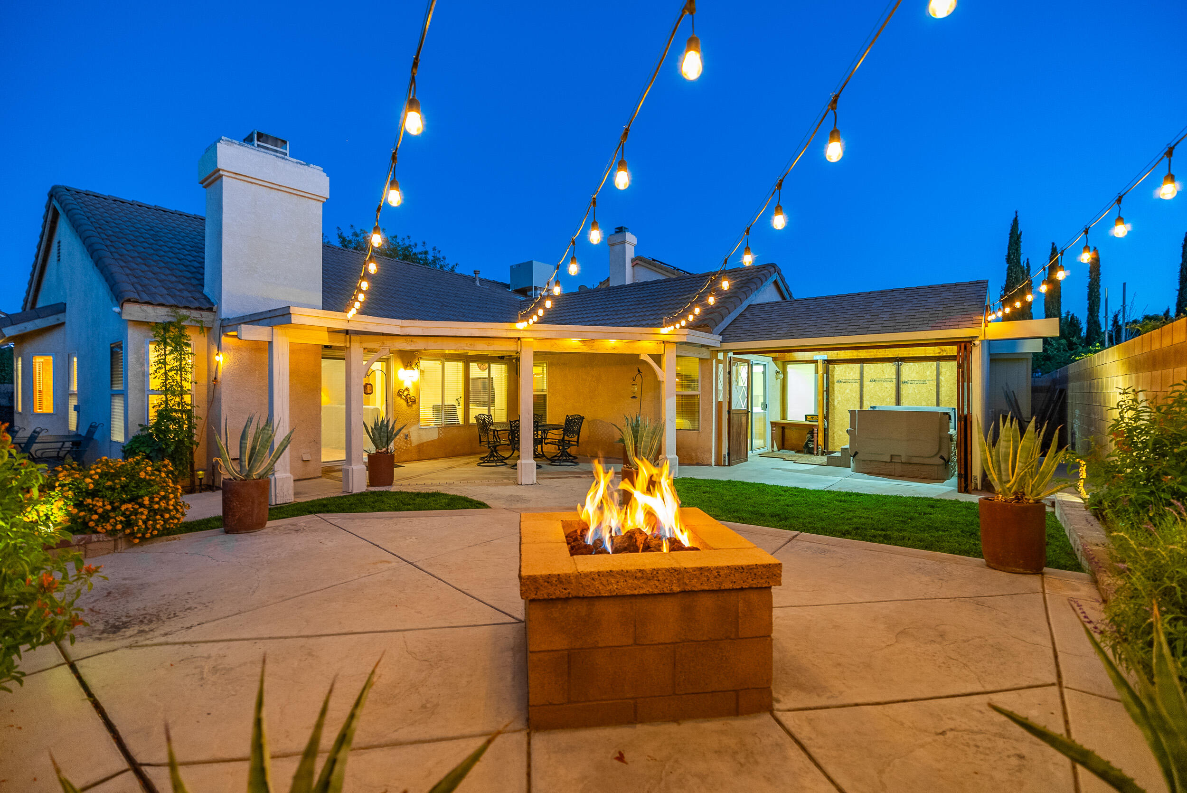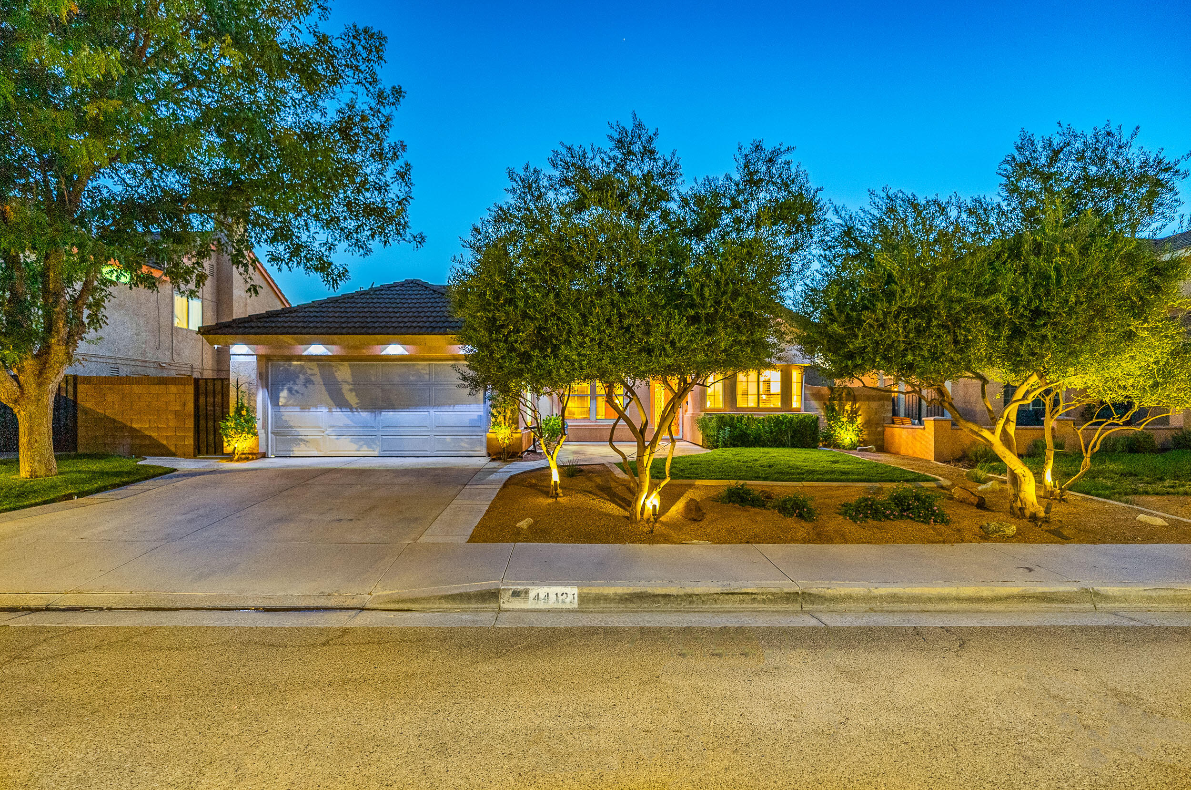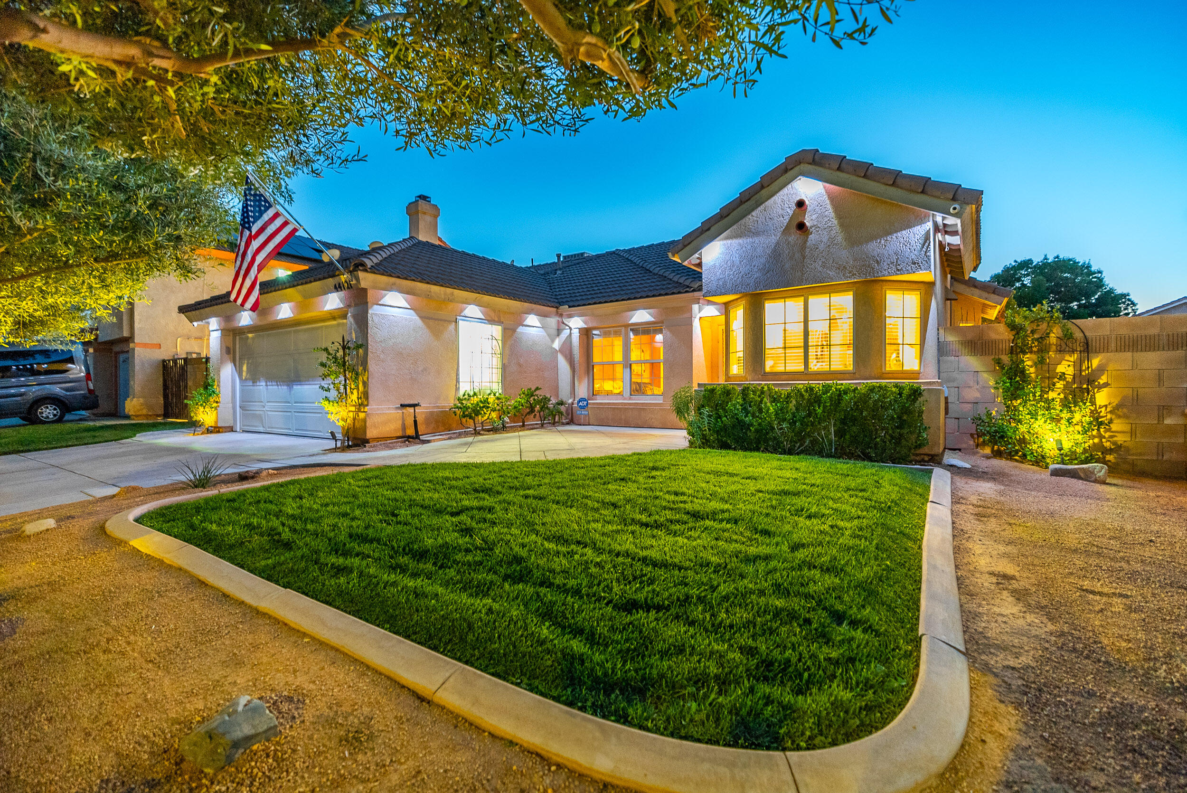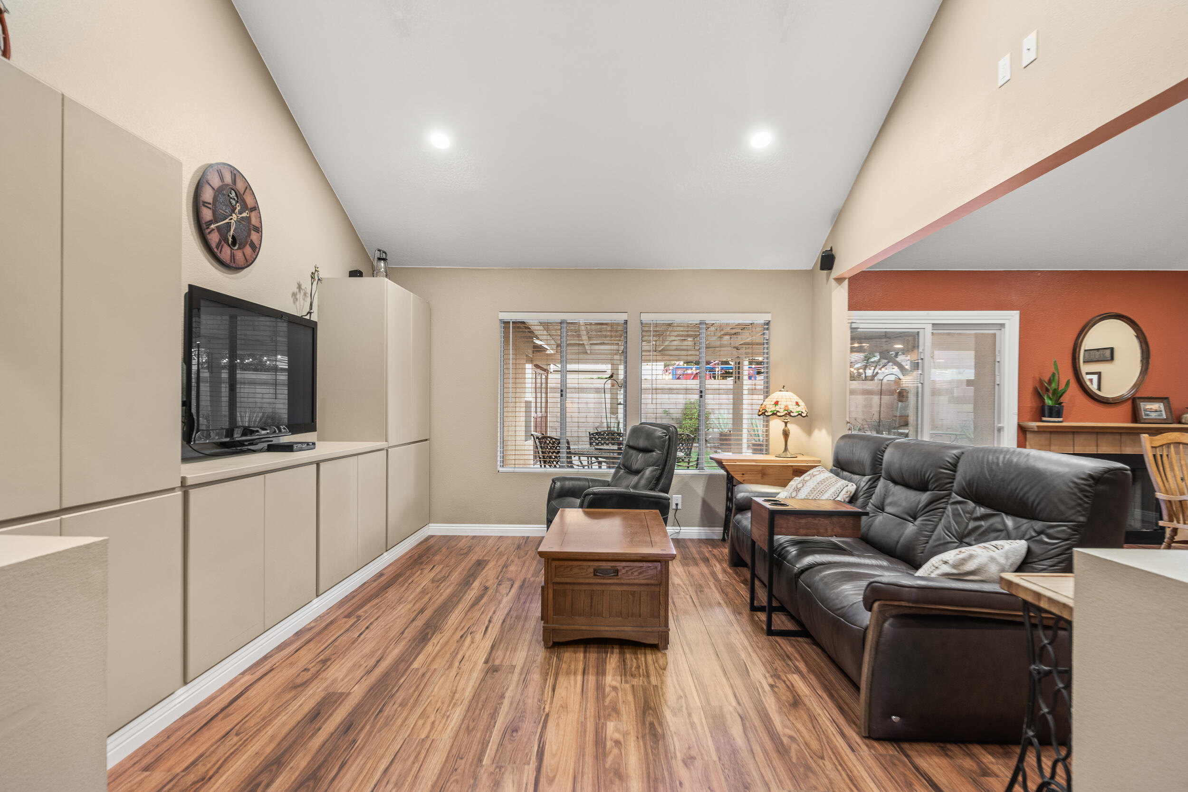44121, 32nd, Lancaster, CA, 93536
44121, 32nd, Lancaster, CA, 93536Basics
- Date added: Added 1 year ago
- Category: Residential
- Type: Single Family Residence
- Status: Active
- Bedrooms: 3
- Bathrooms: 2
- Lot size: 0.14 sq ft
- Year built: 1991
- Lot Size Acres: 0.14 sq ft
- Bathrooms Full: 2
- Bathrooms Half: 0
- County: Los Angeles
- MLS ID: 24007239
Description
-
Description:
Welcome to this one-of-a-kind home, where the original owners have added so much charm and character! This spacious 3 bedroom 2 bathroom home offers an open floor plan that is perfect for both entertaining and everyday living.
Show all description
The front yard is meticulously maintained, showcasing a beautiful blend of lush green grass and stylish desertscape.
As you step inside you will be greeted by the wood look flooring and cozy living room that flows seamlessly into the expansive family room, which is accented with custom built cabinets.
The kitchen offers an abundant counter space, picturesque window overlooking front yard, and custom built nook area.
Formal dining room ideally opens to the family room and is adorned with a fireplace.
In the backyard you will find privacy and comfort with full block wall enclosure, large patio area complete with a built-in fire pit, an enclosed above-ground spa, which is ideal for unwinding after a long day. Lush, green grass and hardscaping round out the usability of the rear yard, along with sheds for extra storage.
The secondary bedrooms feature more custom built-ins including a murphy bed, ceiling fans and ample space.
The garage is equipped with an upgraded 100-amp sub panel, providing ample power for all your needs. Additionally the Govee permanent holiday LED light system adds a festive touch year-round.
Inside, stay in comfort with whole-house Master Cool system, completement by central air conditioning and a water softener for added convenience.
This home has been lovingly cared for and is a perfect blend of functionality, character and style. Ideally, most of the custom built- ins could be removed if Buyer chooses as there is flooring underneath cabinets
Location
- Directions: Ave J to 32nd W go South to property.
Building Details
- Cooling features: Central Air
- Building Area Total: 1853 sq ft
- Garage spaces: 2
- Roof: Tile
- Construction Materials: Stucco, Wood Siding
- Fencing: Block, Vinyl
- Lot Features: Sprinklers In Front, Sprinklers In Rear
Miscellaneous
- Listing Terms: VA Loan, Cash, Conventional, FHA
- Foundation Details: Slab
- Architectural Style: Traditional
- CrossStreet: Ave J and 30th W
- Pets Allowed: Yes
- Road Surface Type: Paved
- Utilities: Natural Gas Available, Sewer Connected
- Zoning: LRR17500*
Amenities & Features
- Laundry Features: Laundry Room
- Patio And Porch Features: Covered, Slab
- Appliances: Dishwasher, Disposal, Gas Oven, Gas Range
- Exterior Features: Lighting
- Flooring: Carpet
- Heating: Central
- Pool Features: None
- WaterSource: Public
- Fireplace Features: Living Room
- Spa Features: Above Ground, Private
Ask an Agent About This Home
Courtesy of
- List Office Name: Berkshire Hathaway HomeServices Troth, REALTORS









