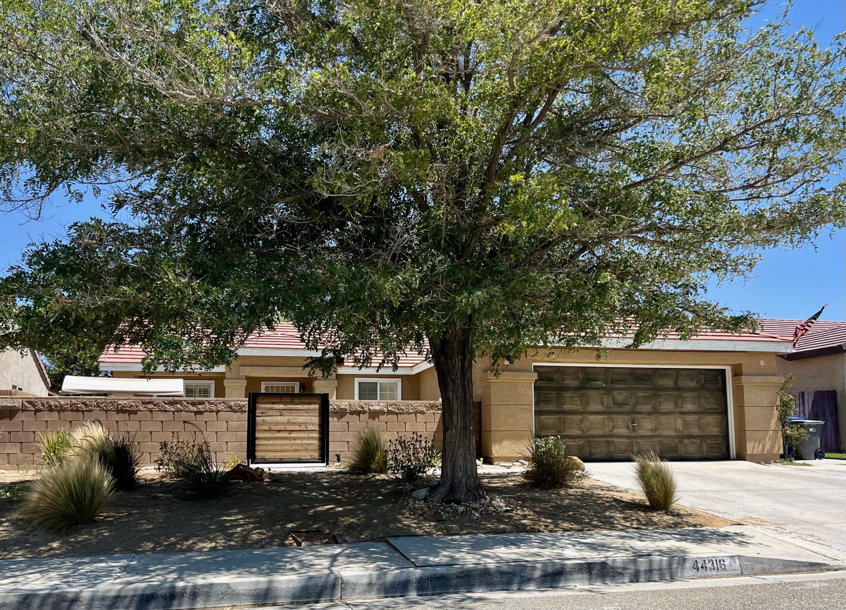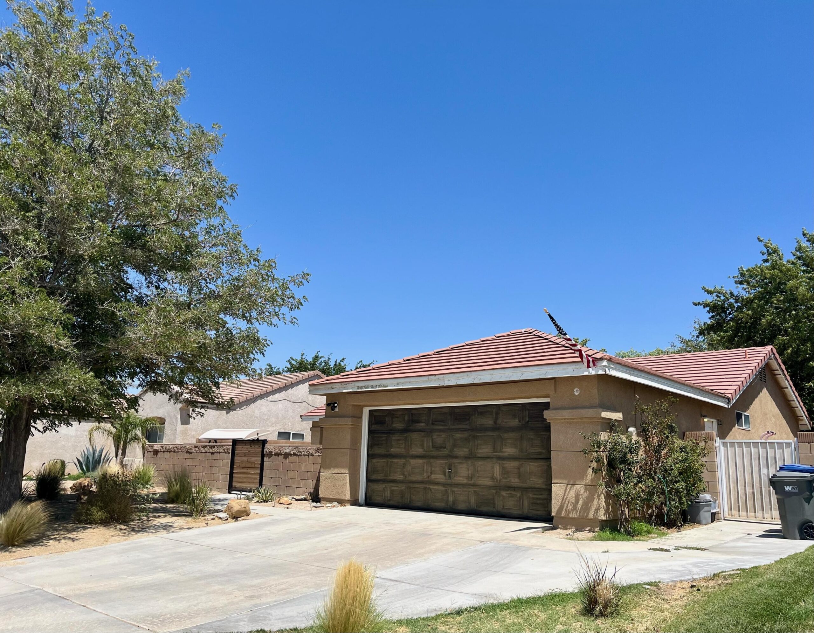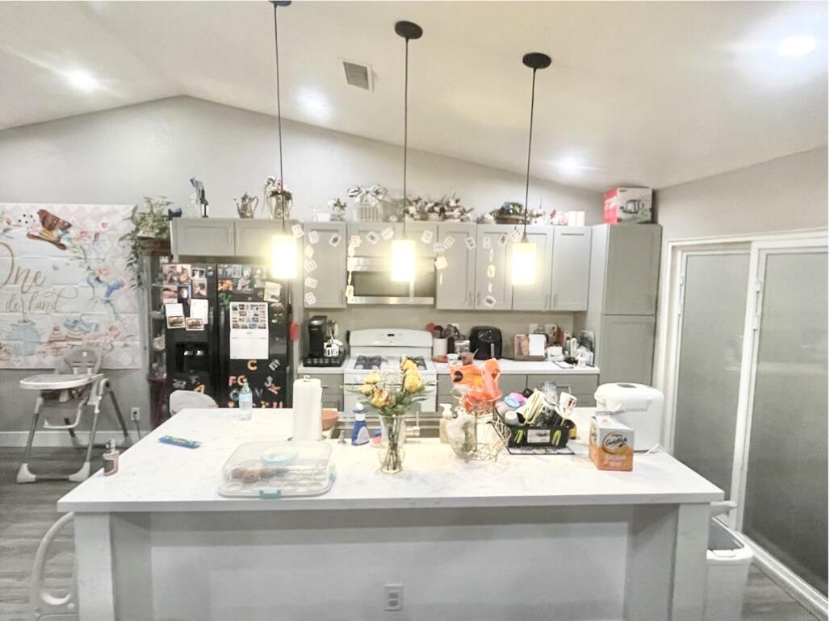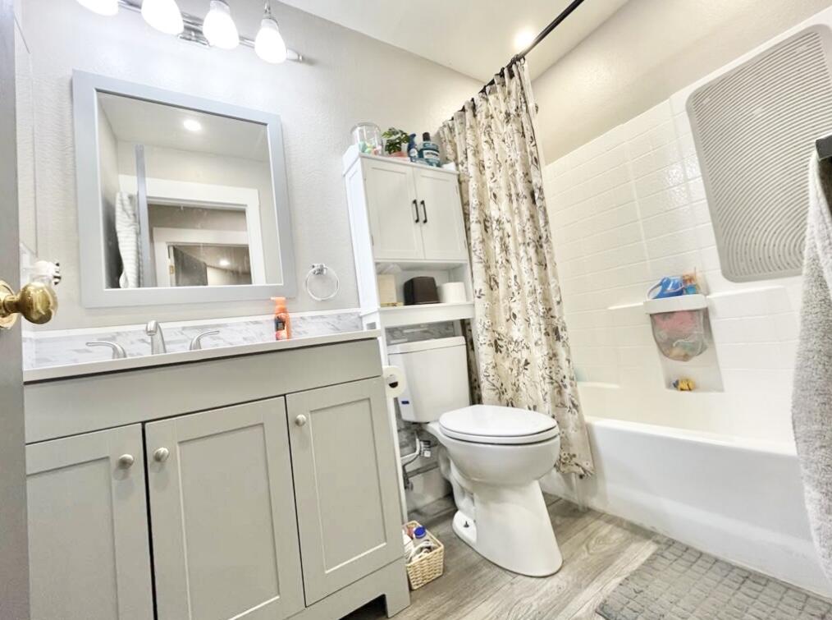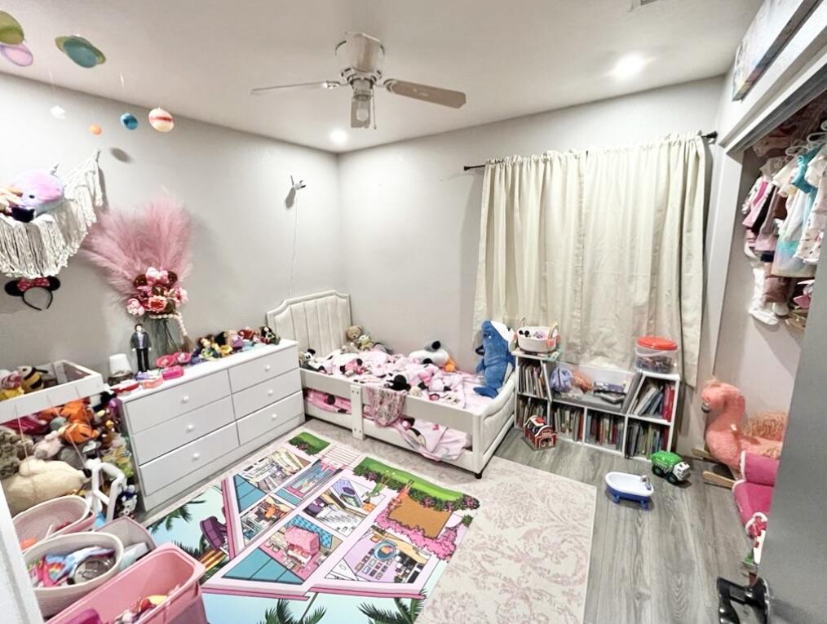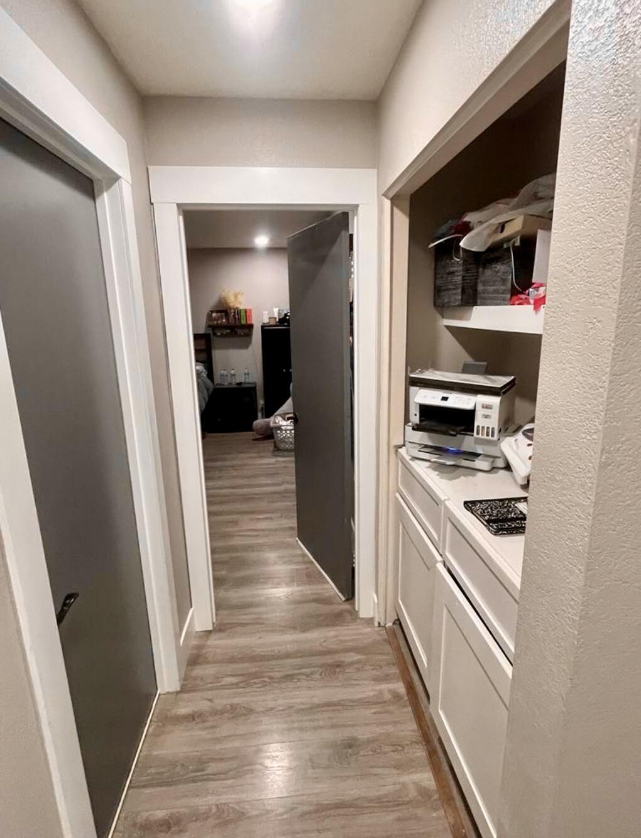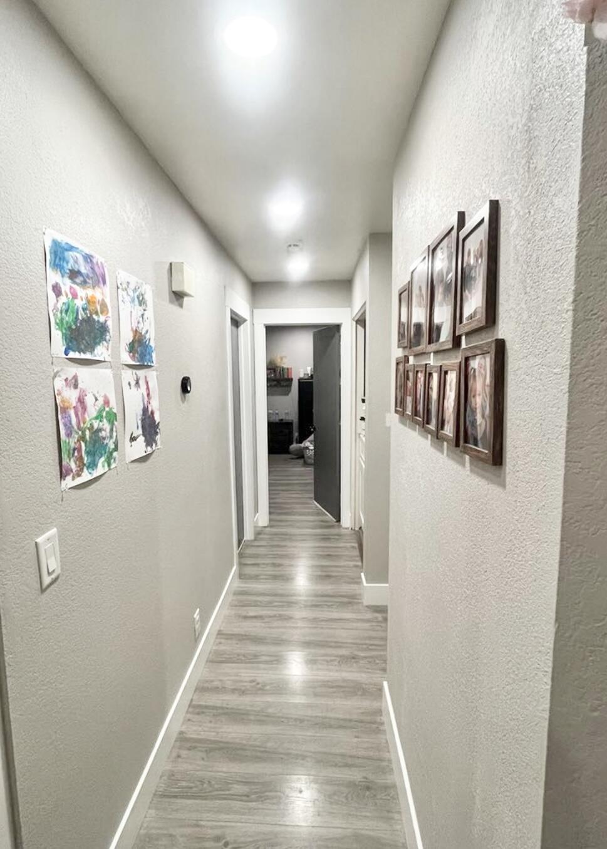44316, Brandon Thomas, Lancaster, CA, 93536
44316, Brandon Thomas, Lancaster, CA, 93536Basics
- Date added: Added 1 year ago
- Category: Residential
- Type: Single Family Residence
- Status: Active
- Bedrooms: 3
- Bathrooms: 2
- Lot size: 0.16 sq ft
- Year built: 1992
- Lot Size Acres: 0.16 sq ft
- Bathrooms Full: 1
- Bathrooms Half: 0
- County: Los Angeles
- MLS ID: 24006225
Description
-
Description:
Price Improvement.
Show all description
Welcome to this beautiful, freshly updated home in desirable West Lancaster. Serene desert landscaping leads to a gate that invites you into the private courtyard where located is that delicate space that shelters the front door from the rest of the neighborhood. The kitchen has been gracefully remodeled with a modern, clean aesthetic. The primary bathroom has a delicate touch of class to match the accompanying primary bedroom's sumptuous intimacy. The secondary bathroom has been remodeled to bathe your guests in harmony and beauty. New laminate flooring flows throughout the home creating a symphony of glorious unity. A built-in entertainment center creates a hotspot of entertainment and fun. The living room also has a faux fireplace for romantic ambiance. Lighting is key to accentuating architectural significance and the recessed lighting in all bedrooms, hallway, living room, kitchen and dining area illuminate the beauty that is you and this home. While you're in the closet, you will find illumination from the recessed lights highlighting your fashionable pieces. Other highlights include: New baseboards, painted exterior of home, installed astroturf in the backyard, new concrete driveway added to the side of the house. Beautifully upgraded home in desirable West Lancaster.New kitchen remodel. Master bathroom remodel, secondary bathroom remodel. New laminate flooring through out the house. Added a built in entertainment center. Insulated interior walls. Added recessed lighting in all bedrooms, hallway, living room, kitchen, & dining room. Added recessed lighting in closets. New baseboards, painted the exterior of the house. Installed astroturf in the backyard, Added a courtyard to the front of the house with recessed electrical outlets inside. New concrete driveway Added to the side of the house. New irrigation installed in the front of the home. Dessert scape landscaping
Location
- Directions: North on 60th Street West to West Avenue K-8 turn Left. Right on 62nd Street West and curve around to West Avenue K-6 then Left on Brandon Thomas Way.
Building Details
- Cooling features: Central Air
- Building Area Total: 1227 sq ft
- Garage spaces: 2
- Roof: Tile
- Construction Materials: Stucco
- Fencing: Back Yard
- Lot Features: Rectangular Lot
Miscellaneous
- Listing Terms: VA Loan, Cash, Conventional, FHA
- Foundation Details: Slab
- Architectural Style: Mediterranean, Spanish
- CrossStreet: West Avenue K6
- Road Surface Type: Paved, Public
- Utilities: 220 Electric
- Zoning: LRR7000
Amenities & Features
- Laundry Features: In Garage
- Appliances: Gas Oven, None
- Exterior Features: RV Hookup
- Flooring: Laminate
- Heating: Natural Gas
- Pool Features: None
- WaterSource: Public
- Fireplace Features: None
Ask an Agent About This Home
Courtesy of
- List Office Name: Keller Williams Realty A.V.
