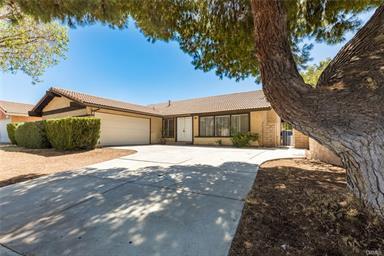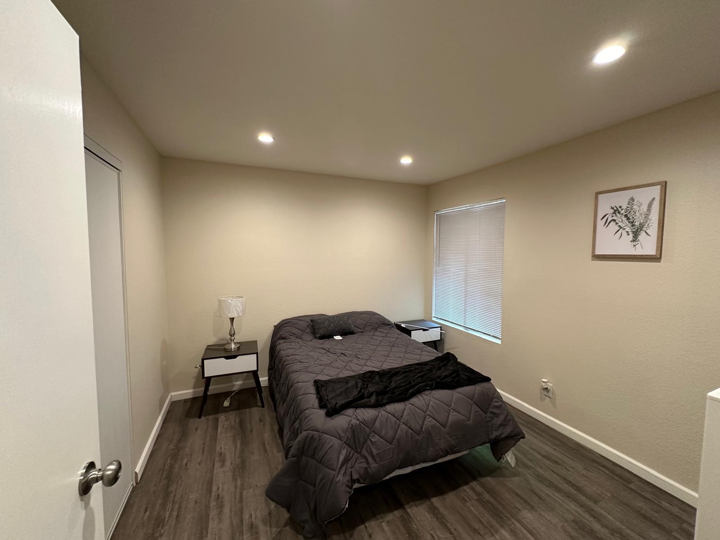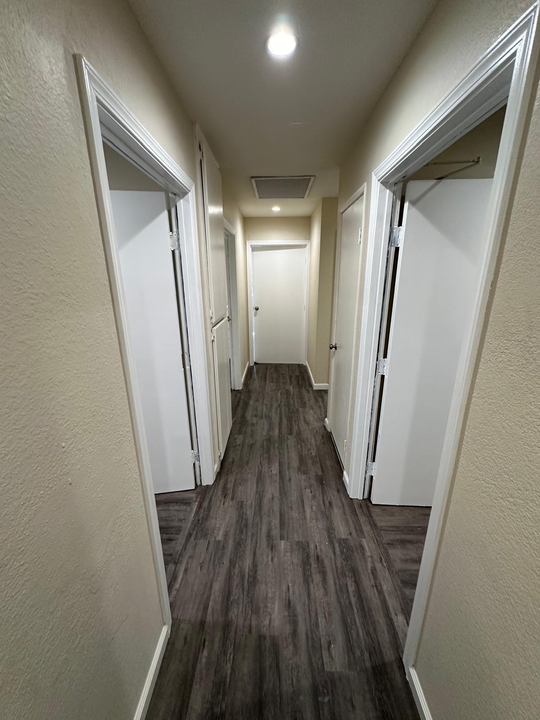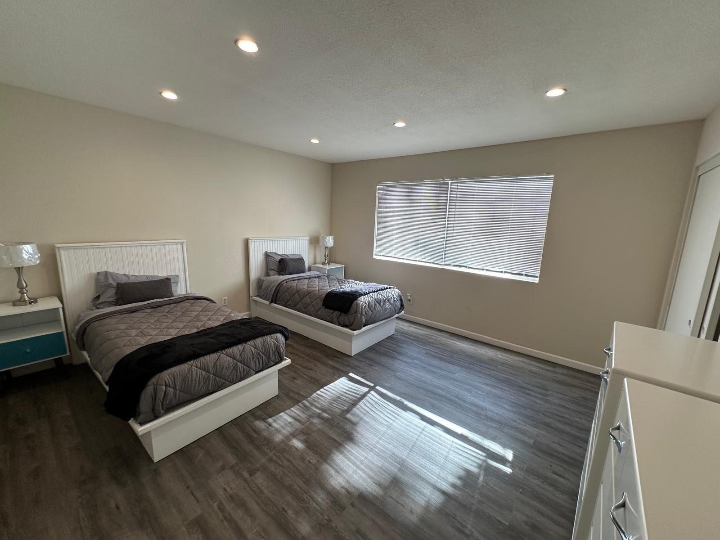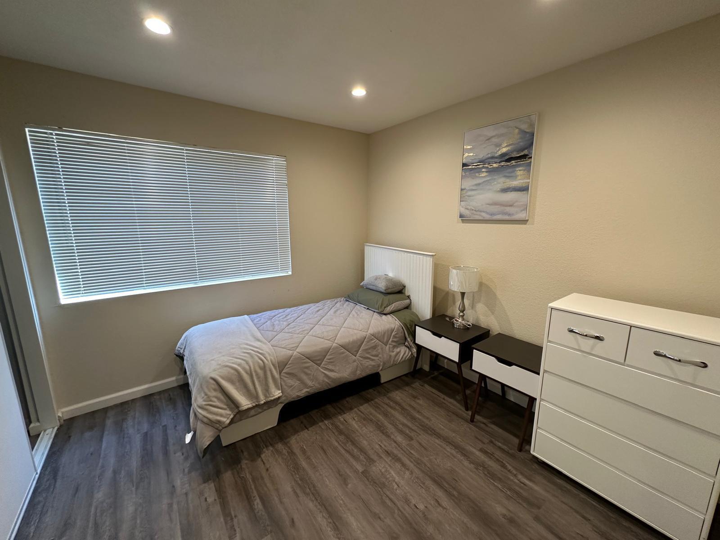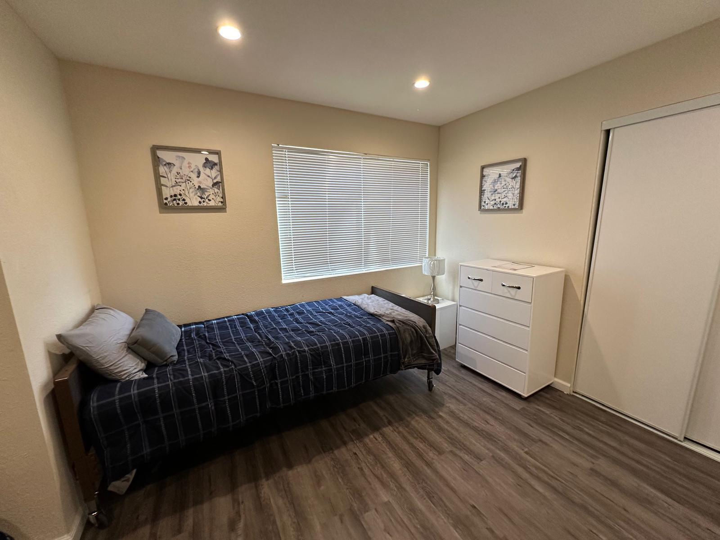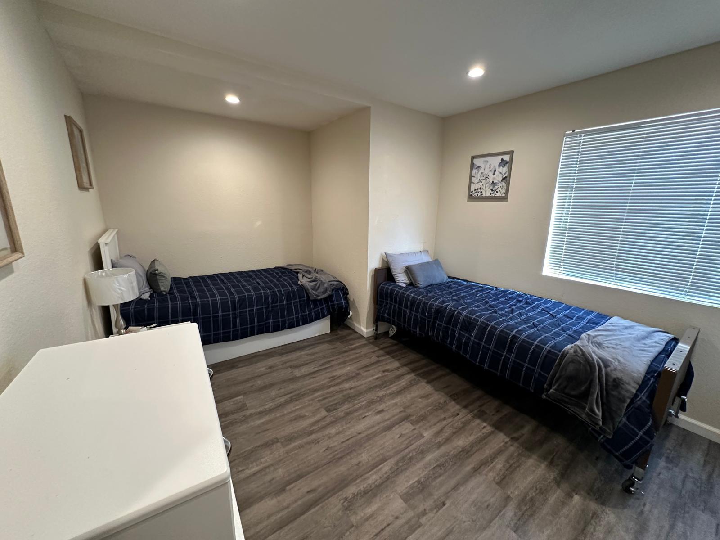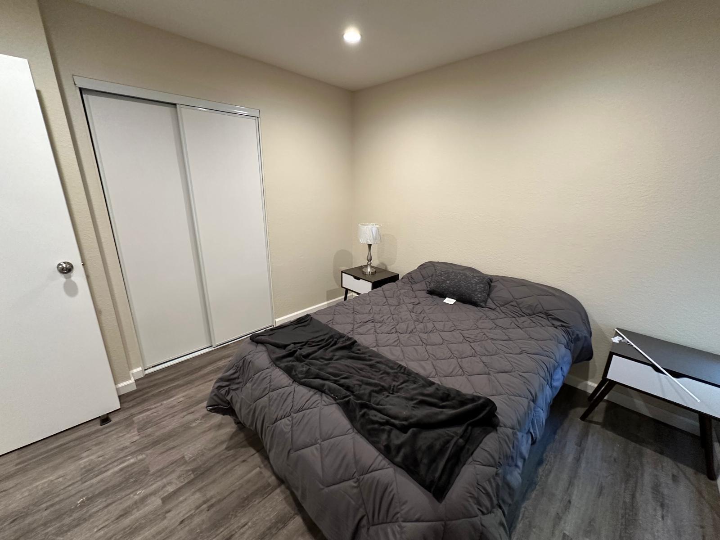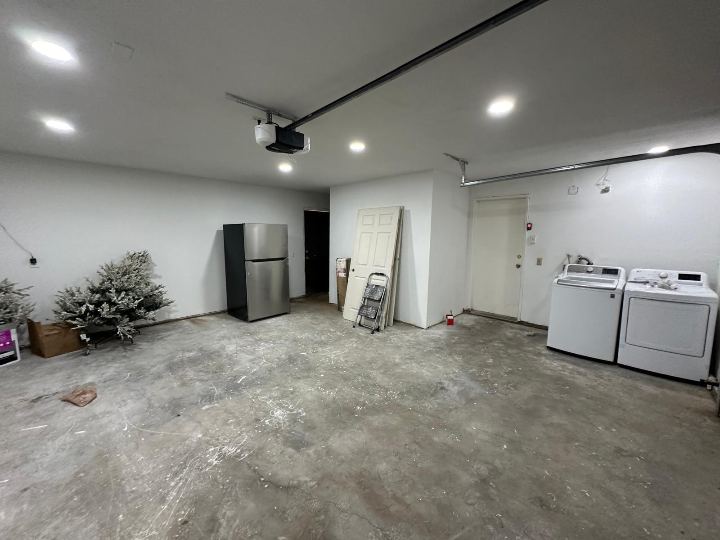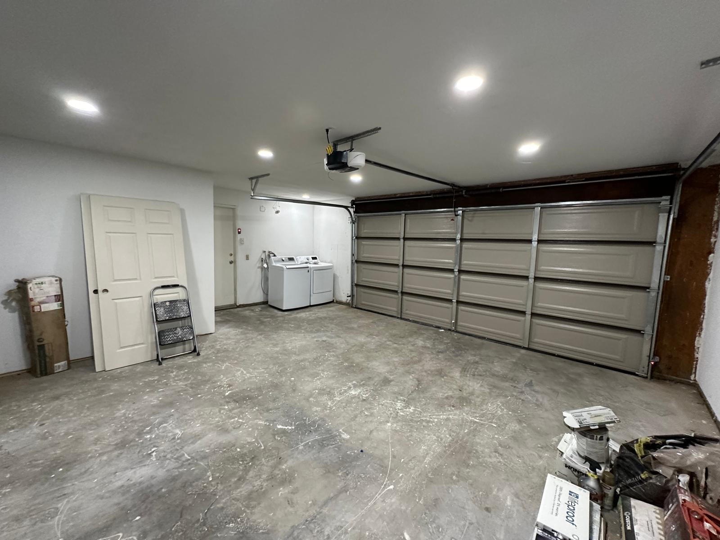44661, Calston, Lancaster, CA, 93535
44661, Calston, Lancaster, CA, 93535Basics
- Date added: Added 1 year ago
- Category: Residential
- Type: Single Family Residence
- Status: Active
- Bedrooms: 4
- Bathrooms: 2
- Lot size: 0.16 sq ft
- Year built: 1978
- Lot Size Acres: 0.16 sq ft
- Bathrooms Full: 2
- Bathrooms Half: 0
- County: Los Angeles
- MLS ID: 24007845
Description
-
Description:
Welcome to your home! This home is a 4-bedroom, 2-bath home. As you step inside, you'll be greeted by upgraded flooring that flows throughout the spacious open layout, making it ideal for entertaining or relaxing. The heart of this home is the kitchen, with upgraded countertops and recessed lighting, creating a bright and inviting space. New appliances make cooking a joy, whether you're whipping up a quick breakfast or hosting a dinner party. The ample storage means that you'll have room for all your culinary essentials. There is also upgraded cabinetry. Each of the four bedrooms offers a peaceful retreat, perfect for unwinding after a long day. With plenty of natural light and space, they can easily adapt to your needs—be it a home office, guest room, or creative studio. The two bathrooms are designed for both style and functionality. Don't miss the 2 car garage space, perfect for parking, storage, or even a small workshop. Whether you're a hobbyist or simply need room for your gear, this home has you covered. Located in Lancaster, you'll enjoy easy access to local parks, shops, and dining. This home is more than just a place to live; it's a lifestyle waiting to be embraced. Make this property yours and start creating memories in a space that feels just right. Schedule a tour today and see for yourself why this home is the perfect fit!
Show all description
Location
- Directions: Go northbound on CA-14, exit on Avenue L, right onto W avenue L, at roundabout take third exit on challenger way, right on E Nugent Street, left on 12th St E, right on Donatello St, right on Calston Ave, home on the right.
Building Details
- Building Area Total: 1813 sq ft
- Garage spaces: 2
- Roof: Tile
- Construction Materials: Stucco, Wood Siding
- Fencing: Back Yard, Block, Wrought Iron
- Lot Features: Rectangular Lot
Miscellaneous
- Listing Terms: VA Loan, USDA Loan, Cash, CAL-VET, FHA
- Foundation Details: Slab
- Architectural Style: Traditional
- CrossStreet: 12th Street East
- Road Surface Type: Paved, Public
- Utilities: Internet
- Zoning: LRRA7500*
Amenities & Features
- Laundry Features: Laundry Room
- Appliances: Dishwasher, Gas Oven, Microwave, None
- Flooring: Tile, Laminate
- Heating: Central
- Parking Features: RV Access/Parking
- Pool Features: None
- WaterSource: Public
- Fireplace Features: Family Room
Ask an Agent About This Home
Fees & Taxes
- Association Fee Includes: None - See Remarks
Courtesy of
- List Office Name: Keller Williams Realty A.V.
