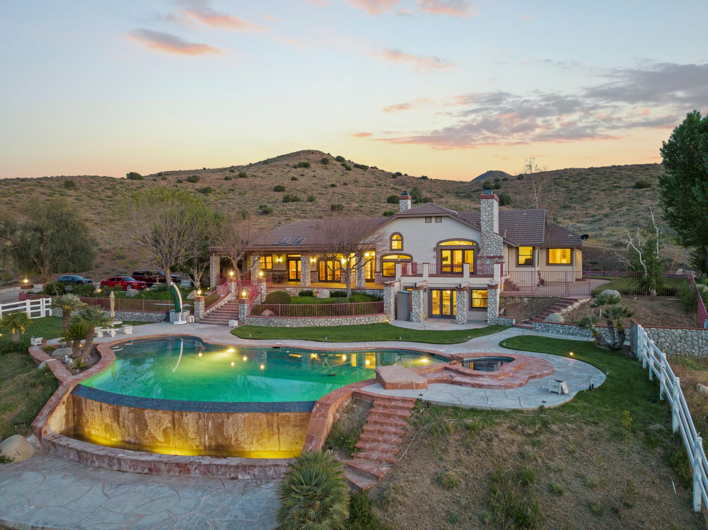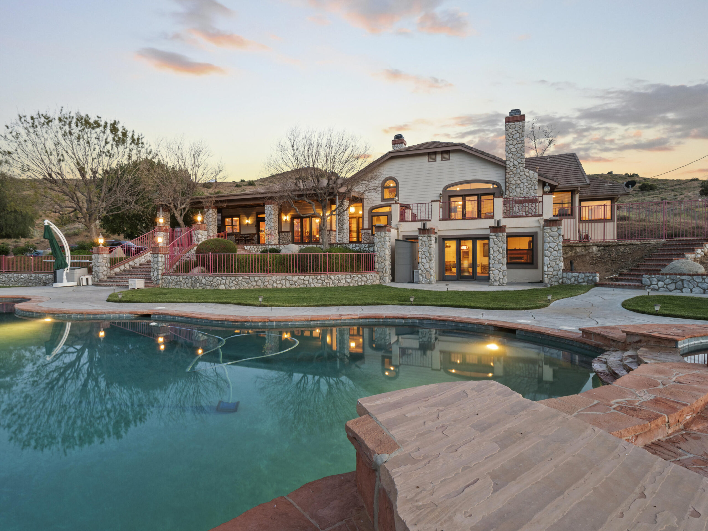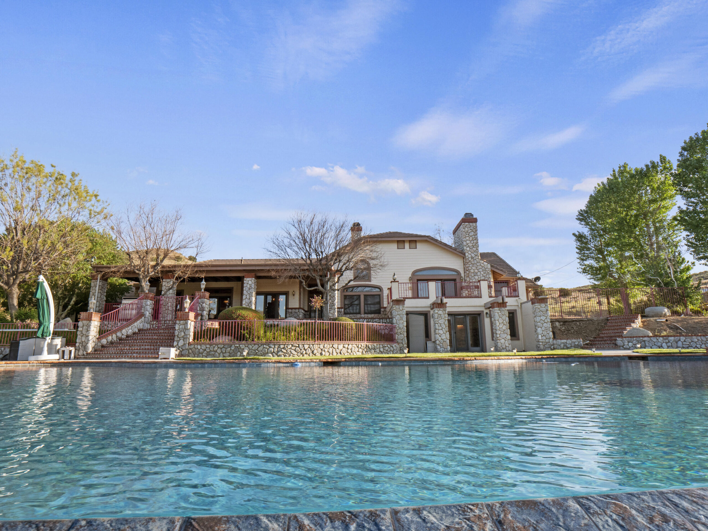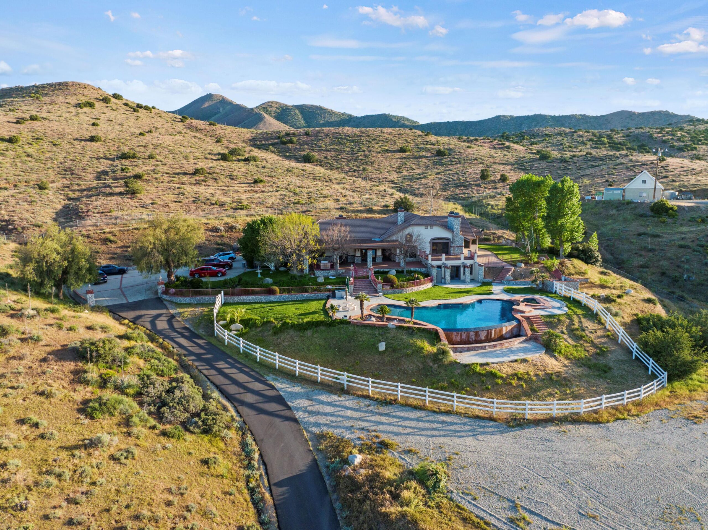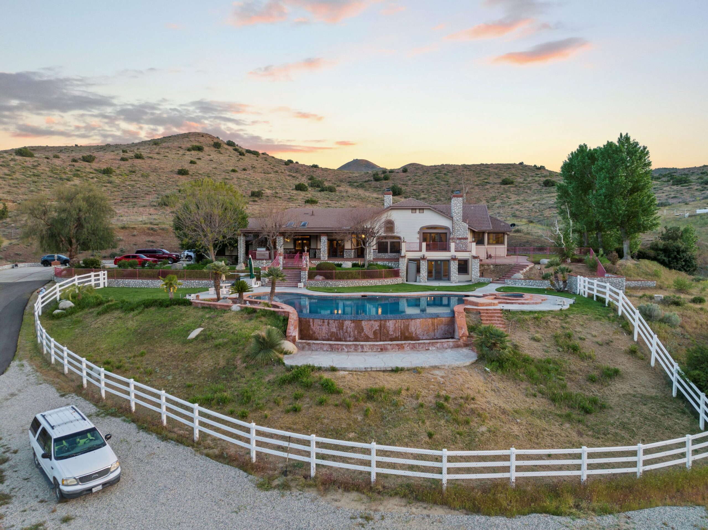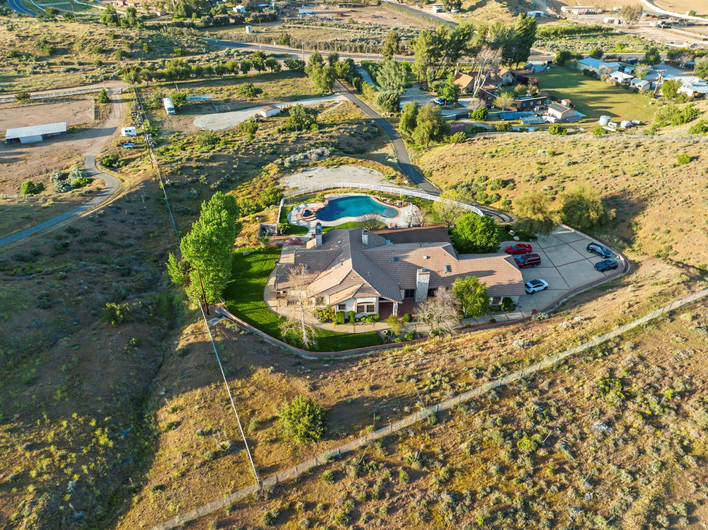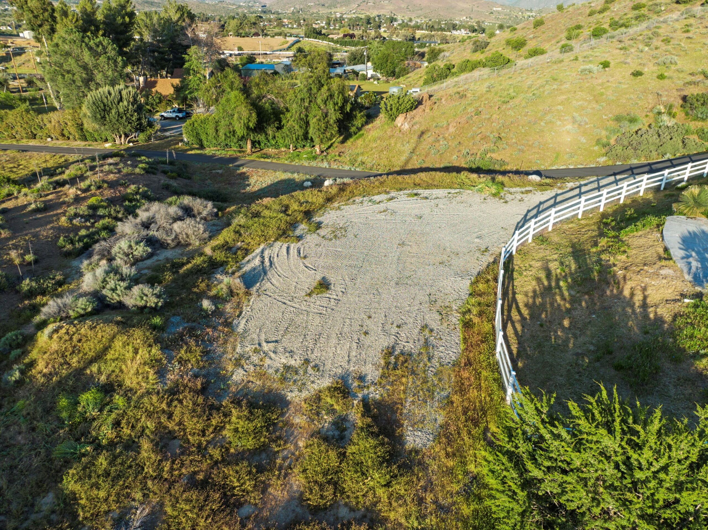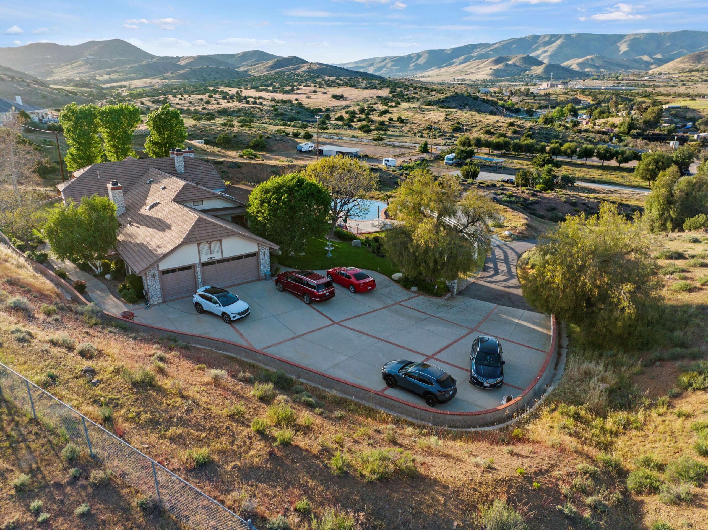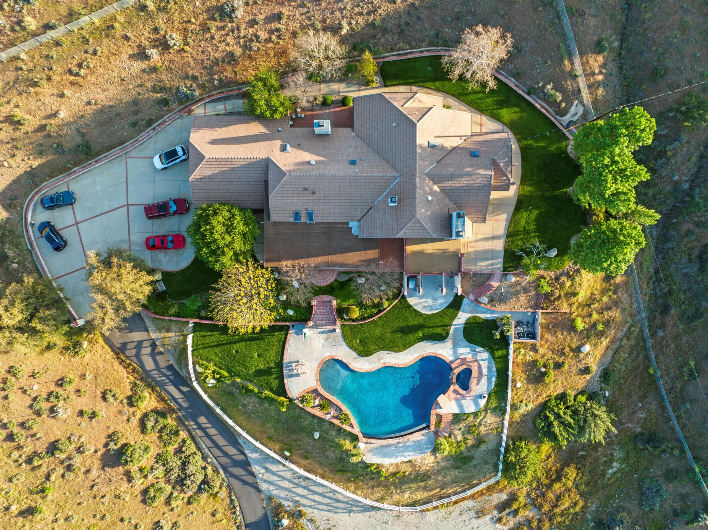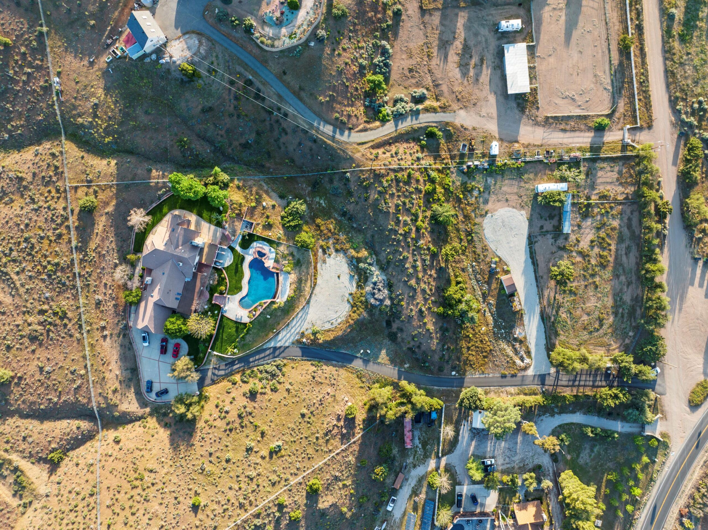4510, Jones Canyon, Acton, CA, 93510
4510, Jones Canyon, Acton, CA, 93510Basics
- Date added: Added 1 year ago
- Category: Residential
- Type: Single Family Residence
- Status: Active
- Bedrooms: 4
- Bathrooms: 5
- Lot size: 4.89 sq ft
- Year built: 1990
- Lot Size Acres: 4.89 sq ft
- Bathrooms Full: 2
- Bathrooms Half: 1
- County: Los Angeles
- MLS ID: 24003727
Description
-
Description:
THIS PROPERTY HAS A REDUCED PRICE OF $1,450,000. IF YOU LOOK AT ZILLOW, REDFIN, REALTOR.COM, YOU WILL SEE THAT THE VALUE OF THE HOME IS BEYOND THE 1.5 MILLION. THIS RANCH HOME IS YOUR NEW SANCTUARY. SELLER WILL ENTERTAIN A CONTINGENCY FOR A QUALIFIED BUYER THAT IS SELLLING HIS HOME TO PURCHASE THIS ONE. This custom home at its BEST. It has everything that you can possible imagine. It was done with care and love. It has incredible views all around, that brings serenity to your household. Cathredal and high ceilings, french doors galore, fans all over the house and all wooden shtters in all windows and most doors.No noises and just nature and pure air. The home consists of 3 bedrooms uptairs, with a stunning Master bedroom. with walking closet, incredible bathromm, rock/river fireplace, retreat space, a balcony that points to the mountains through an imported french door. The high ceilings throughout the home highlighted with window and crown oak moldings. There are 3 rock/river fireplaces around the home.
Show all description
Location
- Directions: From Red Rover Mine go East on Escondido to Jones Canyon Rd.
Building Details
- Cooling features: Central Air
- Building Area Total: 4688 sq ft
- Garage spaces: 3
- Roof: Shingle, Tile
- Construction Materials: Concrete, Custom Home, Stone, Stucco
- Fencing: Back Yard, Front Yard, Chain Link, Wrought Iron
- Lot Features: Irregular Lot, Views, Sprinklers In Front, Sprinklers In Rear
Video
Miscellaneous
- Listing Terms: FHA 203(k), Cash, Conventional, FHA
- Compensation Disclaimer: The listing broker's offer of compensation is made only to participants of the MLS where the listing is filed.
- Foundation Details: Combination
- Architectural Style: Custom, Ranch, Traditional
- CrossStreet: Escondido
- Pets Allowed: Yes
- Road Surface Type: Paved, Private
- Utilities: 220 Electric, Cable TV, Internet, Propane
- Zoning: R-1
Amenities & Features
- Interior Features: Breakfast Bar
- Laundry Features: Laundry Room
- Patio And Porch Features: Balcony, Covered, Deck, Permitted
- Appliances: Dishwasher, Disposal, Double Oven, Dryer, Freezer, Gas Oven, Gas Range, Refrigerator, Trash Compactor, Washer, Wine/Beverage Cooler
- Exterior Features: Lighting
- Flooring: Vinyl, Carpet, Hardwood, Tile
- Sewer: Septic System
- Heating: Natural Gas, Propane
- Association Amenities: Recreation Room
- Parking Features: RV Access/Parking
- Pool Features: Equipment, Permits, Gas Heat, Private, In Ground, Gunite
- WaterSource: Public
- Fireplace Features: Family Room, Living Room, Woodburning, Master Bedroom
- Spa Features: Gunite, In Ground, Private
Ask an Agent About This Home
Courtesy of
- List Office Name: Federico Jorge Triebel, Broker
