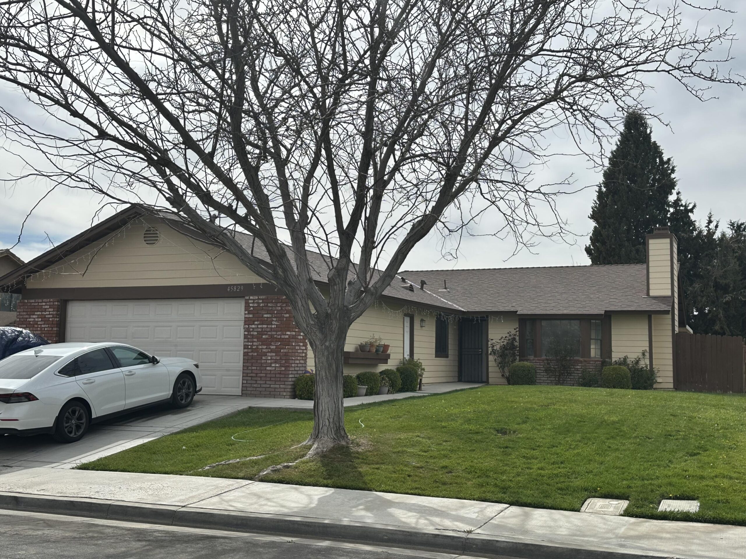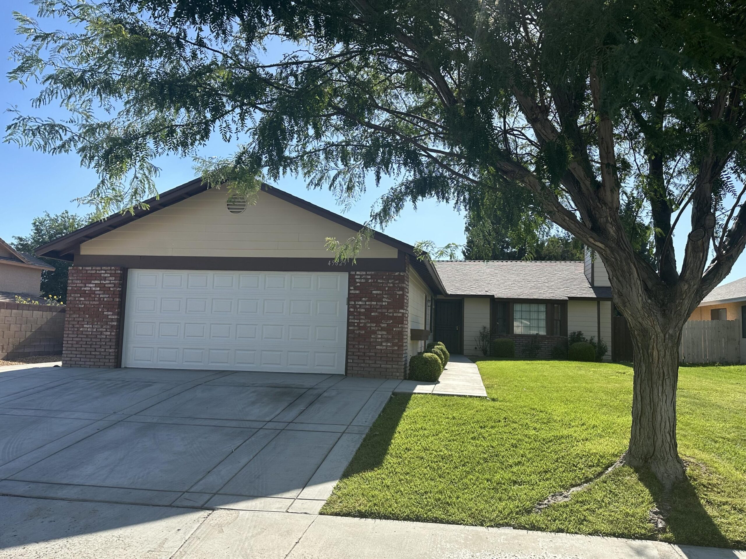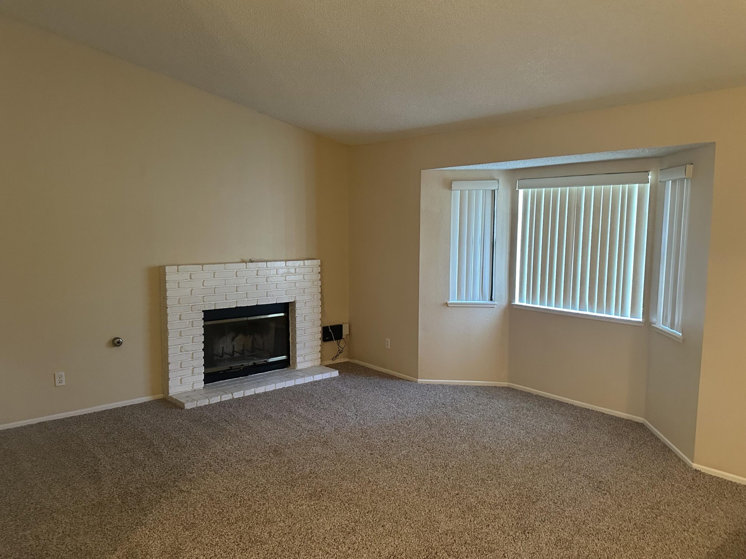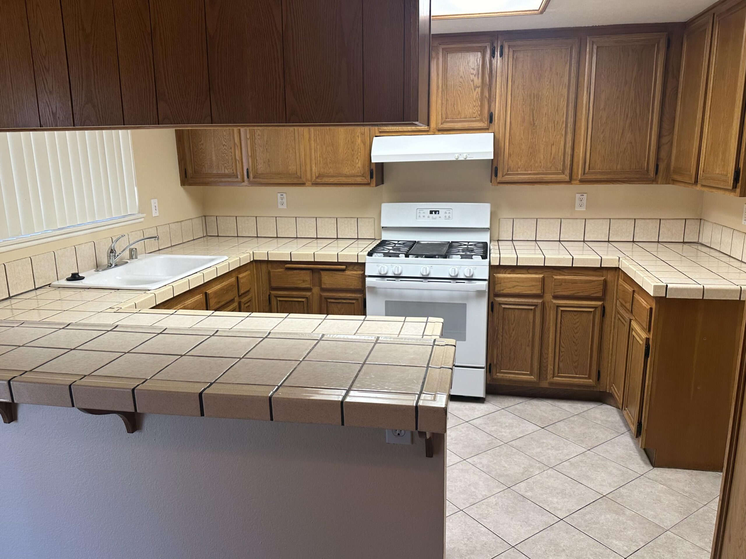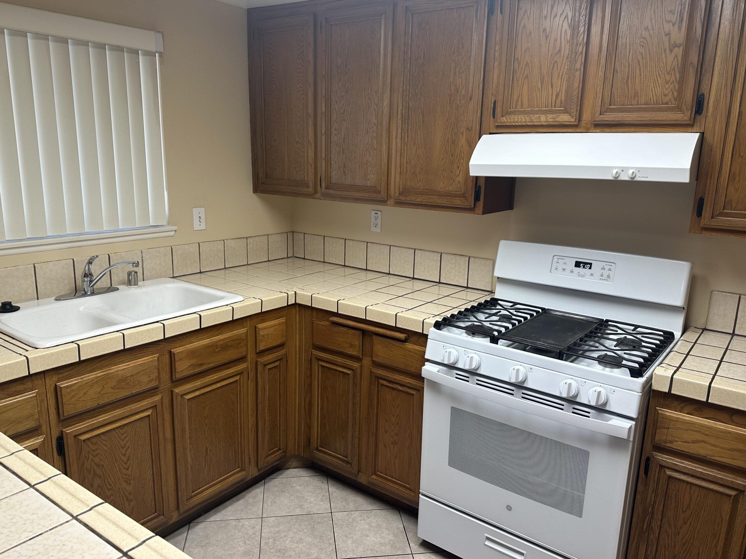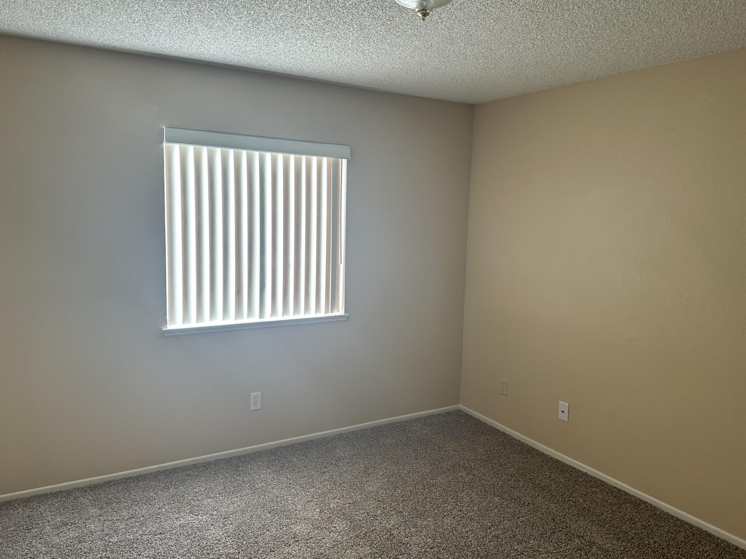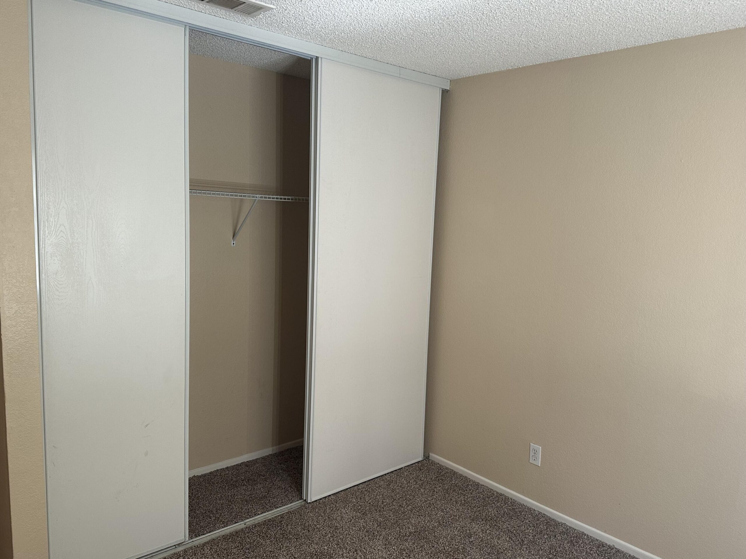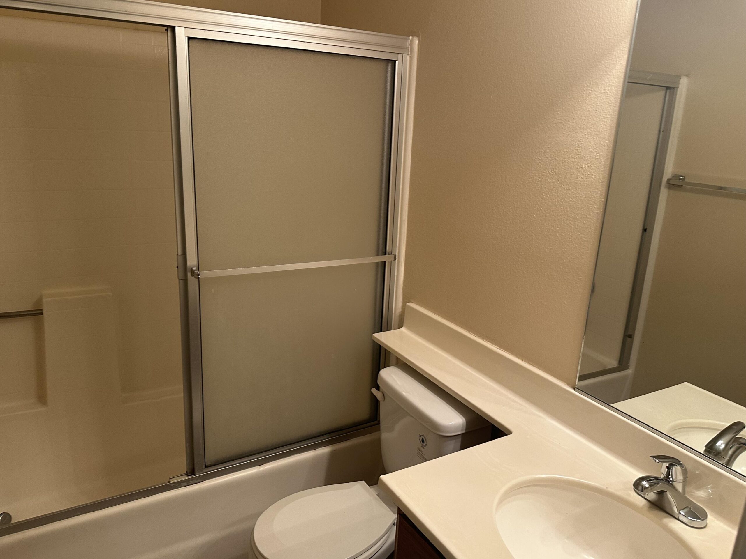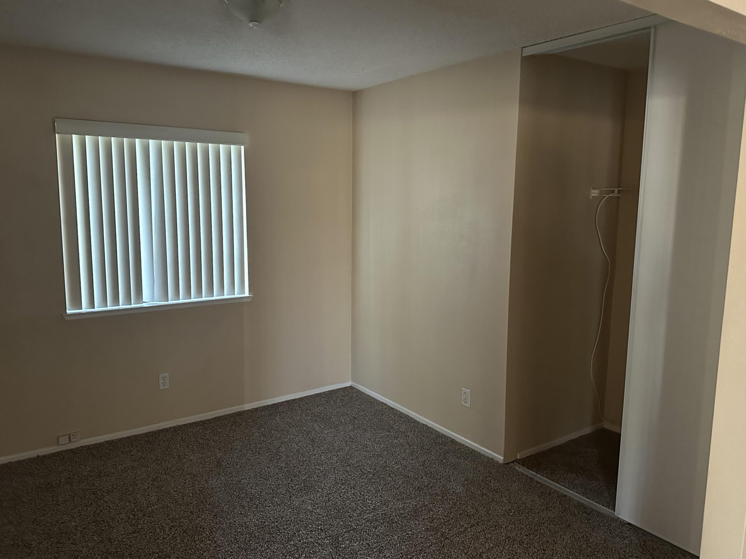45829, Suffolk, Lancaster, CA, 93534
45829, Suffolk, Lancaster, CA, 93534Basics
- Date added: Added 1 year ago
- Category: Residential
- Type: Single Family Residence
- Status: Active
- Bedrooms: 3
- Bathrooms: 2
- Lot size: 0.2 sq ft
- Year built: 1987
- Lot Size Acres: 0.2 sq ft
- Bathrooms Full: 2
- Bathrooms Half: 0
- County: Los Angeles
- MLS ID: 24002145
Description
-
Description:
Spacious Single Story! 3 + 2. 1385 SF. Built in 1987. Newer Comp Roof. 2-Car Garage. Roll-up Door. Stucco plus Siding Exterior. Wood Trim. Brick Accents. Newer Exterior Paint. Front Lawn with Auto Sprinklers. LR Fireplace and Bay Window. Brand New Carpet! Extensive Tile Flooring! Dining Area with Ceiling Fan. Kitchen has Oak Cabinets, Tile Counters, and Raised Breakfast Bar. Vertical Blinds. Central Air-Heat. Digital Thermostat. Hall Laundry with Gas and 220 Hook-ups. Primary Bedroom has Sitting Area plus 2 Closets! 2 Full Baths. Both Secondary Bedrooms have Long Closets. Slider to Large Backyard! Covered Patio. Block Wall (S) plus Wood Fences (W/N). Nice Front Lawn. Front Auto Sprinklers. Roses. Great Curb Appeal. Clean and Move-in Ready! Show and Sell this Winner!
Show all description
Location
- Directions: 14 Freeway - Exit Avenue H and Head East - Right on Suffolk Drive - Right on Regents Street - Left on York Place - Left on Avenue H-1 - Right on Suffolk Drive - On Right Side!
Building Details
- Cooling features: Central Air
- Building Area Total: 1385 sq ft
- Garage spaces: 2
- Roof: Composition, Shingle
- Construction Materials: Wood Siding, Frame, Stucco
- Fencing: Back Yard, Block, Wood
- Lot Features: Rectangular Lot, Sprinklers In Front
Miscellaneous
- Listing Terms: VA Loan, Cash, Conventional, FHA
- Compensation Disclaimer: The listing broker's offer of compensation is made only to participants of the MLS where the listing is filed.
- Foundation Details: Slab
- Architectural Style: Contemporary
- CrossStreet: Avenue H-1
- Pets Allowed: Yes
- Road Surface Type: Paved, Public
- Utilities: 220 Electric, Natural Gas Available, Sewer Connected
- Zoning: LR-R10000
Amenities & Features
- Interior Features: Breakfast Bar
- Laundry Features: Electric Hook-up, Hallway, Gas Hook-up
- Patio And Porch Features: Covered, Slab
- Appliances: Dishwasher, Disposal, Gas Oven, Gas Range, None
- Exterior Features: Lighting
- Flooring: Carpet, Tile
- Sewer: Sewer Fee Paid
- Heating: Natural Gas
- Pool Features: None
- WaterSource: Public
- Fireplace Features: Gas, Living Room, Woodburning
Ask an Agent About This Home
Fees & Taxes
- Association Fee Includes: None - See Remarks
Courtesy of
- List Office Name: James Baker Realty, Inc.
