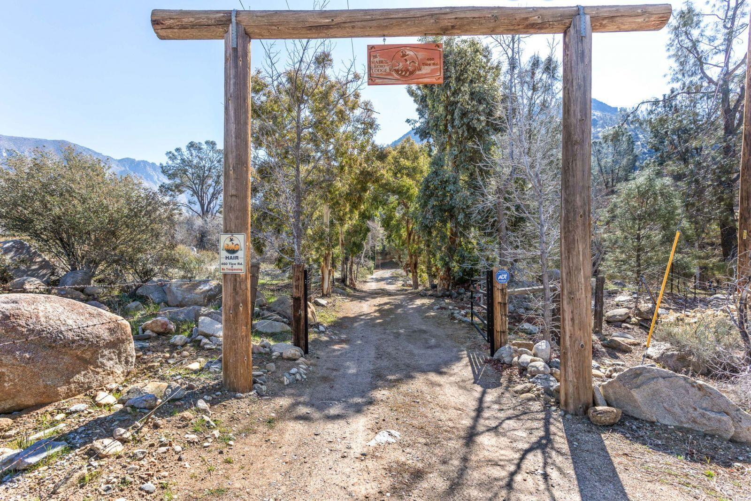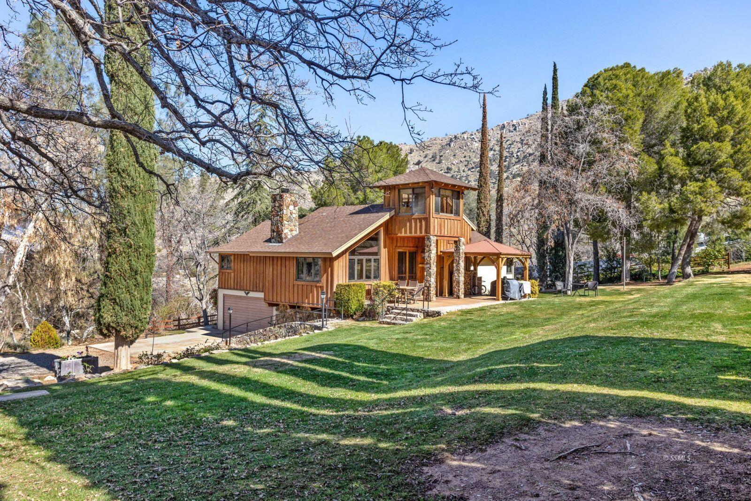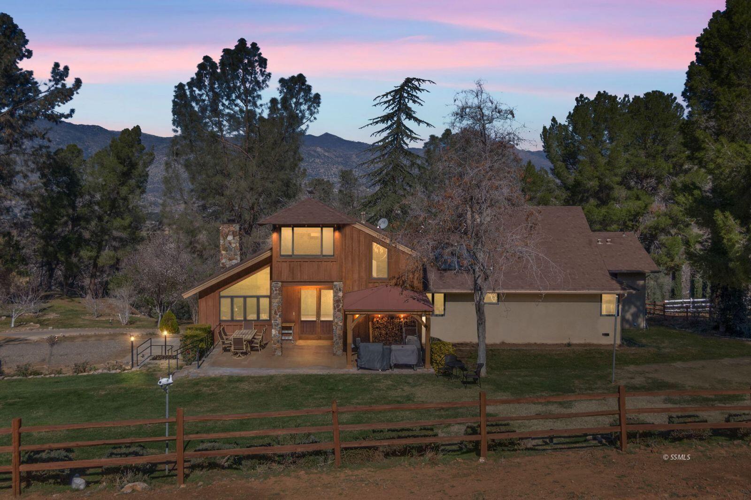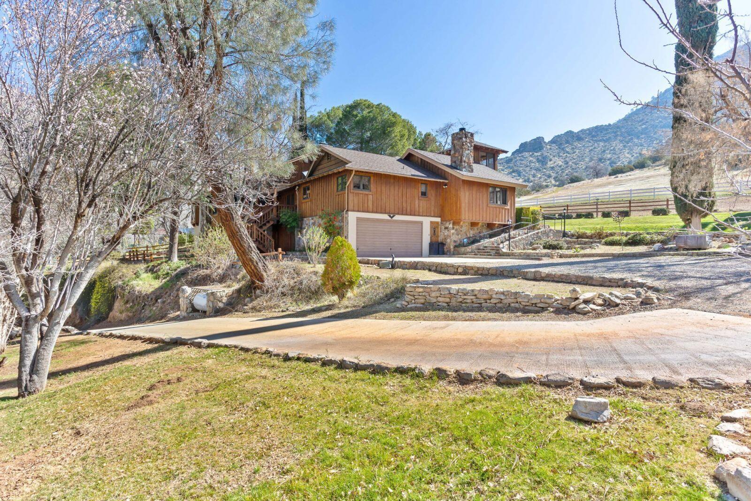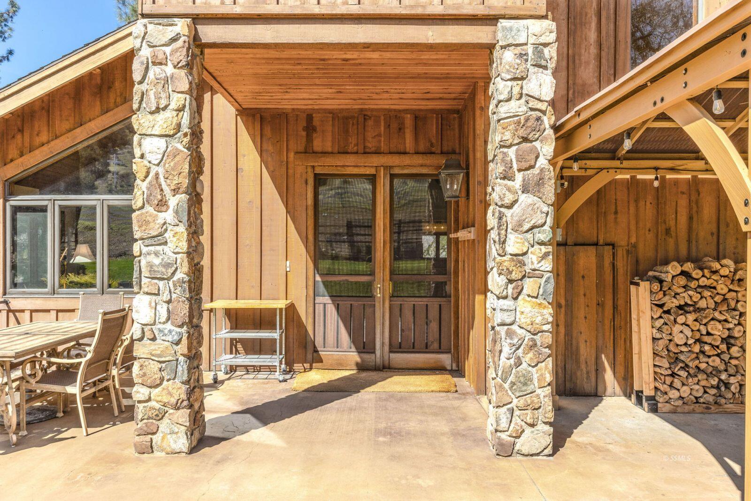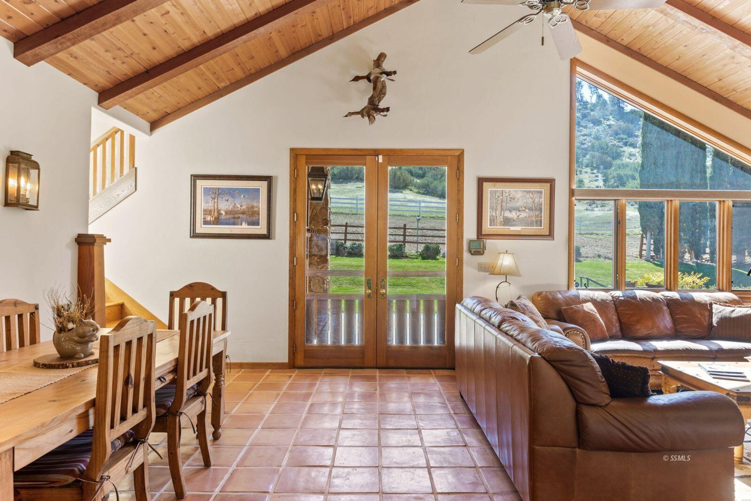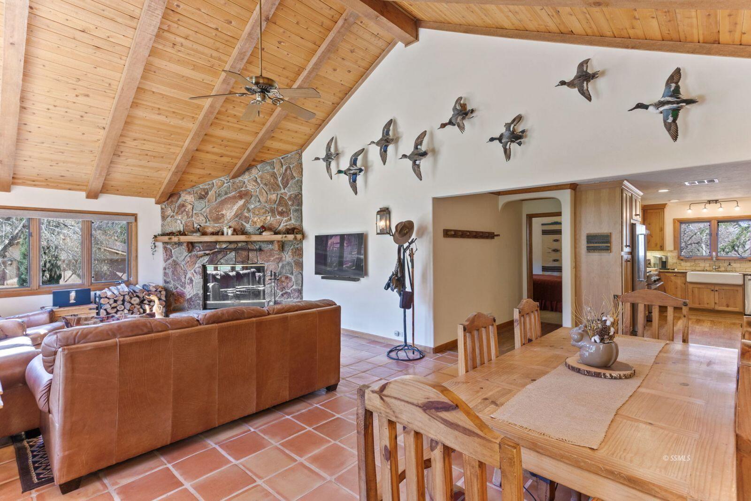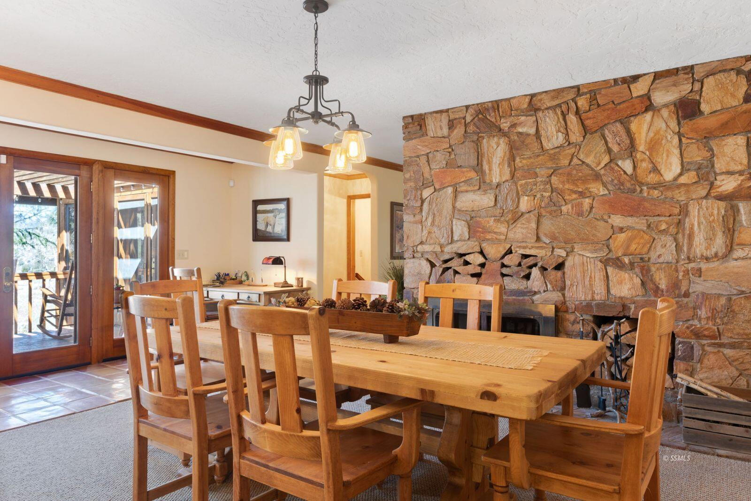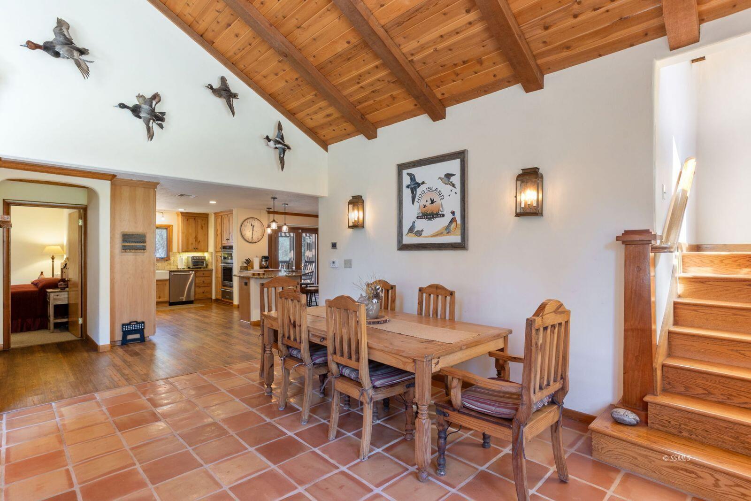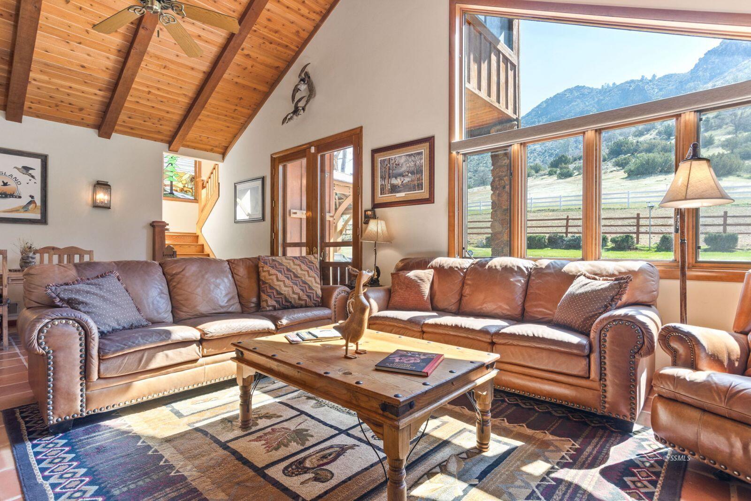460, Tice, Lake Isabella, CA, 93240
460, Tice, Lake Isabella, CA, 93240Basics
- Date added: Added 1 year ago
- Category: Residential
- Type: Single Family Residence
- Status: Active
- Bedrooms: 4
- Bathrooms: 4
- Lot size: 14.42 sq ft
- Year built: 1965
- Lot Size Acres: 14.42 sq ft
- Bathrooms Full: 1
- Bathrooms Half: 1
- County: Kern
- MLS ID: 24004054
Description
-
Description:
$35,000 Buyers incentive. Plus 68 added acreage. Property has Erskine Creek running through. Tall pines, mature oaks creates a serene and picturesque environment.Fenced corral adds a touch of rural charm, and the beautiful views create a secluded oasis despite its proximity to town.The main floor living area is thoughtfully designed, featuring 2 bedrooms split by a full-size bathroom, 1 bedroom with full bathroom, main bedroom, fireplace, 2 walk-in closets, bathroom, lounge tub & steam shower. Large rock fireplaces add a cozy and inviting atmosphere to the living space, which include a den, dining area & living room. Attention to detail is evident with heated tile flooring, dual/pane Pella windows, wood molding/ceiling beams contribute to the rustic charm. Remodeled kitchen, Alder pine, new professional appliances, adds a touch of modern convenience to the rustic setting. Bonus scenic view suite. Game room/extra living area with 1/2 bath, laundry room(laundry shoot) along with office/work shop separate entrance. 2 car attached garage 1/2 bath and storage areas plus 4 car detached garage. Solar(PPA agreement). A perfect retreat! Need more space, a 20 acre & 44.39 acre also available.
Show all description
Location
- Directions: Lake Isabella BLVD to Erskine creek Rd., Right on Tice Rd., Veer to left, home will be left gate at end of road.
Building Details
- Cooling features: Central Air
- Building Area Total: 3910 sq ft
- Garage spaces: 2
- Roof: Composition, Asphalt
- Levels: Three Or More
- Construction Materials: Frame, Stone, Stucco, Wood Siding
- Fencing: Back Yard, Front Yard, Wood
- Lot Features: Waterfront
Video
- Virtual Tour URL Unbranded: https://booking.sellingimage.com/sites/yowrbvr/unbranded
Miscellaneous
- Listing Terms: Cash, Conventional
- Compensation Disclaimer: The listing broker's offer of compensation is made only to participants of the MLS where the listing is filed.
- Foundation Details: Slab, Raised
- Architectural Style: Contemporary, Ranch
- CrossStreet: Hughes/Erskine Creek Rd
- Pets Allowed: Yes
- Road Surface Type: Dirt, Paved, Private, Public
- Utilities: 220 Electric, Internet, Propane, Solar
- Zoning: E(20)RS - (County)
Amenities & Features
- Interior Features: Breakfast Bar
- Laundry Features: Laundry Room, Gas Hook-up
- Patio And Porch Features: Covered, Deck
- Appliances: Dishwasher, Disposal, Gas Range, Microwave, None
- Flooring: Carpet, Tile, Laminate
- Sewer: Septic System
- Heating: Natural Gas, Propane
- Parking Features: RV Access/Parking
- Pool Features: None
- WaterSource: Well
- Fireplace Features: Family Room, Woodburning
Ask an Agent About This Home
Courtesy of
- List Office Name: EDL Properties
