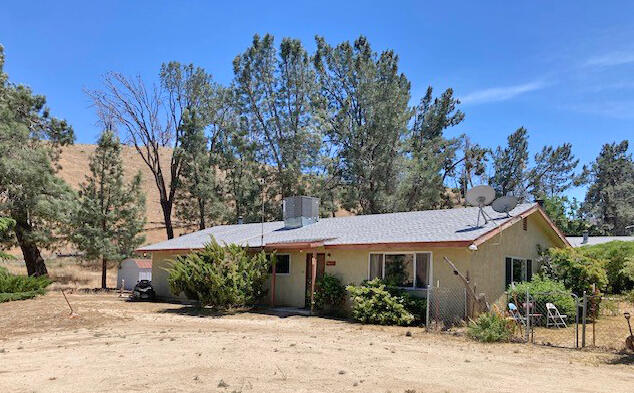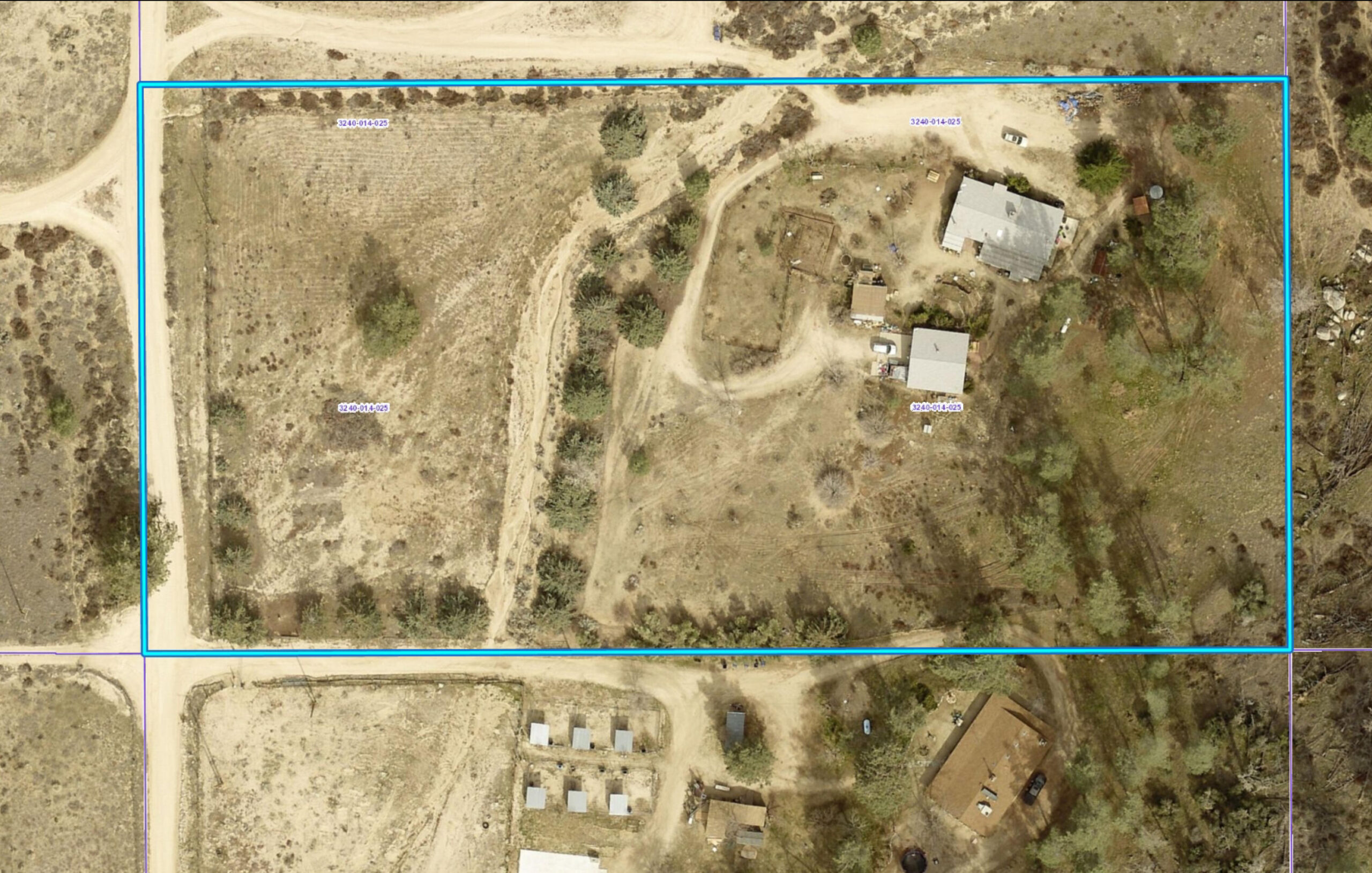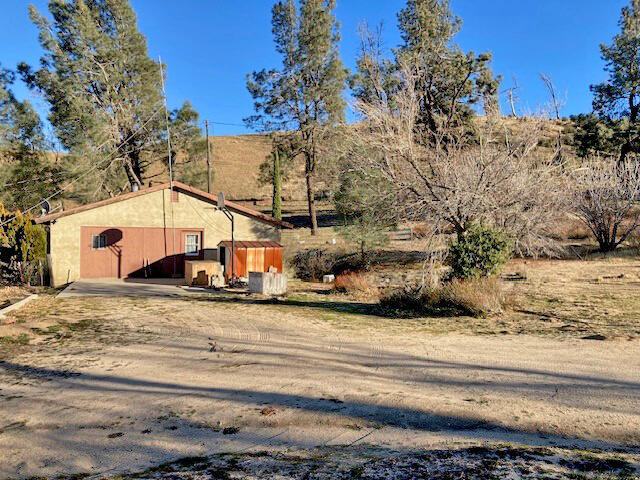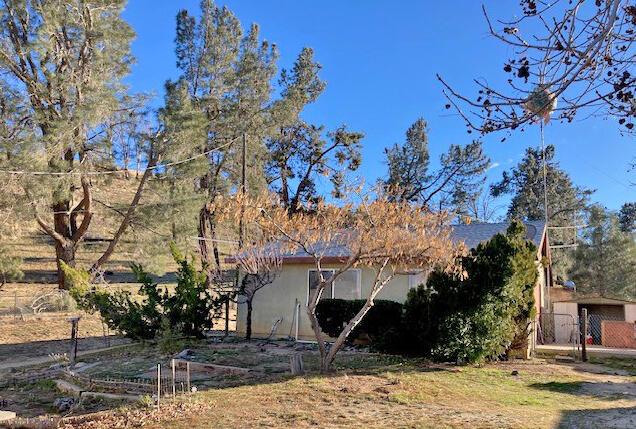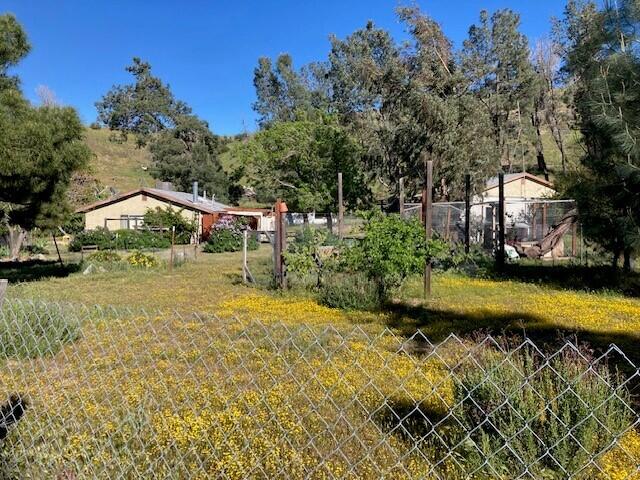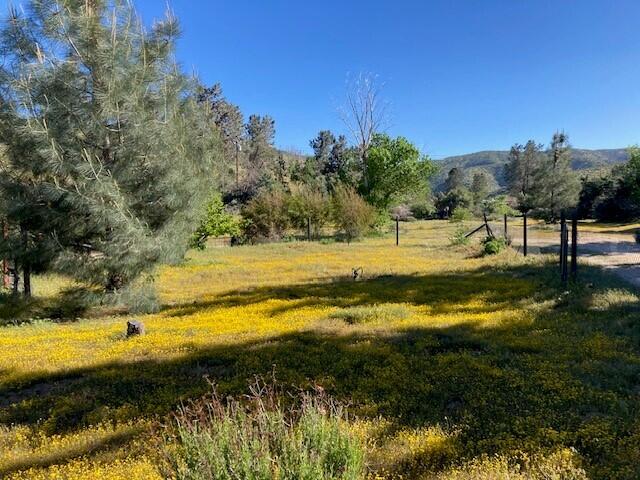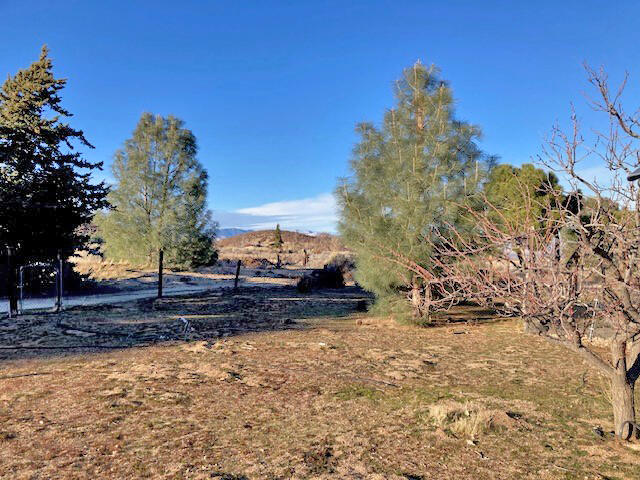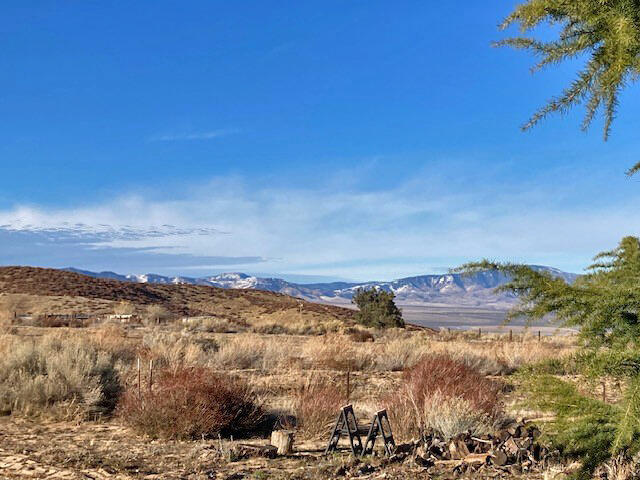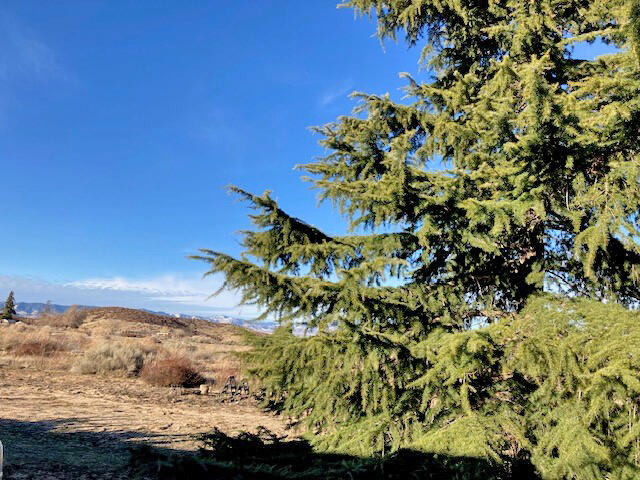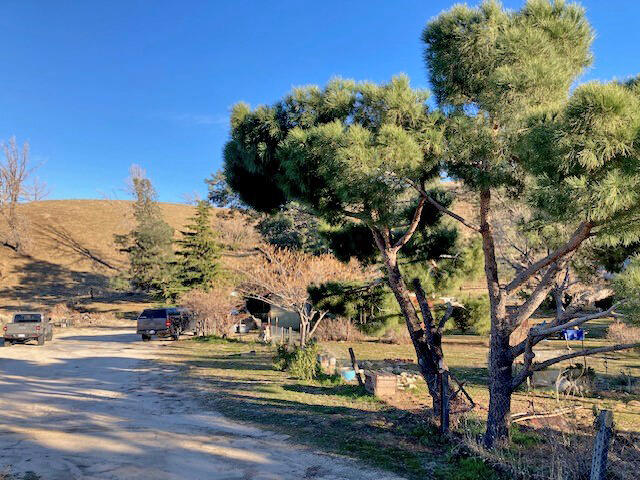46404, Kings Canyon, Lancaster, CA, 93536
46404, Kings Canyon, Lancaster, CA, 93536Basics
- Date added: Added 1 year ago
- Category: Residential
- Type: Single Family Residence
- Status: Active
- Bedrooms: 5
- Bathrooms: 3
- Lot size: 10 sq ft
- Year built: 1975
- Lot Size Acres: 10 sq ft
- Bathrooms Full: 3
- Bathrooms Half: 0
- County: Los Angeles
- MLS ID: 24000386
Description
-
Description:
Motivated seller! A rare find in West Lancaster! Discover this scenic 10 acre ranch property with 2 houses - 3+2 main house and 2+1 guest house in secluded and private Kings Canyon. Main house has spacious living room with woodstove on brick hearth, country kitchen and formal dining room. Enclosed, 420sf. patio/bonus room is a real plus, making the main house 2016sf. Master bedroom has woodstove, dual closets and door that exits to private patio slab ready for your hot tub. Upgrades include new high quality pex plumbing throughout main house, whole house propane generator serves both houses, newer roof and newer AC/Heating unit. Charming guest house has 2 bedrooms and remodeled bathroom with spa tub. Wood burning stove in living room, plus a bonus room that could be 3rd bedroom. Washer/dryer, stove and refrigerator are included. The ranch features family orchard, lilacs and mature pine trees. Three storage sheds, a workshop shed, a wood storage shed and a garden area. The property consists of two 5 acre parcels, both houses are on one 5 acre parcel, the second 5 acre parcel would be ideal for building another house, barn/workshop or planting an orchard! Note from the seller:
History of the house:These two homes have a great back story. Our parents moved to the Antelope Valley in 1957. Dad was a teacher at Palmdale High School (and joined the faculty there before the first graduating class), and then opened Quartz Hill High School as a founding teacher. He worked there and at Antelope Valley Community College until he retired. Mom was variously a noon duty supervisor and school secretary, eventually retiring from Ocotillo School. But mom's career as a master quilter and teacher blossomed after retirement, and she taught quilting throughout Southern California for many more years until her eyesight finally prevented it. In the past few months, she has given a lifetime's worth of yarn, yardage, and quilts to various charities and quilting groups throughout the Antelope Valley for the benefit of the homeless, mentally challenged, and children with chronic illness. One of the reasons they had so many storage sheds on the property is that mom has collected material from the 1930's through the 2000's, and conservatively had two full shipping container loads, along with hundreds of quilts she hand made over the decades, all stored at home .
Mom and Dad bought their 10 acre dream property in Kings Canyon west of Lancaster, and just a short drive to Lake Hughes, in the early 1970's, built the guesthouse first, and them moved there in 1976 to build their main house. The contractor was Chuck Skelton, dad's high school classmate, who built many of the 34 homes in their local community.
Mom and Dad lived there, commuting daily to Quartz Hill and Palmdale, for many years, planting fruit trees and grape vines, raising their many dogs, and thoroughly enjoying country life. The home has been the site of big family gatherings at Thanksgiving and Christmas for almost 50 years. Mom and dad stayed after retiring, living there many more years until dad's recent passing in, as he liked to say, his 93rd year of life. After 71 years of marriage, mom was suddenly single, and the 10 acres and two homes were just too much for her...so she made the difficult decision to put them up for sale.
Our parent's homes have great history, warmth, privacy, views, mature trees, and a wonderful community of neighbors. If you're looking for a property with such a cheerful history, mom would be very happy to share even more of its many stories, and wishes you the opportunity to make many more of your own.
Show all description
Location
- Directions: Call listing agent for details.
Building Details
- Cooling features: Central Air
- Building Area Total: 2496 sq ft
- Garage spaces: 0
- Roof: Composition
- Construction Materials: Frame, Stucco
- Fencing: Back Yard, Front Yard, Vinyl
- Lot Features: Rectangular Lot, Views
Miscellaneous
- Listing Terms: VA Loan, Cash, CAL-VET, Conventional, FHA
- Compensation Disclaimer: The listing broker's offer of compensation is made only to participants of the MLS where the listing is filed.
- Foundation Details: Slab
- Architectural Style: Ranch
- CrossStreet: 205th St W
- Pets Allowed: Yes
- Road Surface Type: Dirt
- Utilities: 220 Electric, Internet, Propane
- Zoning: A2
Amenities & Features
- Laundry Features: In Unit
- Patio And Porch Features: Enclosed, Slab
- Appliances: Dishwasher, Electric Range, Refrigerator, None
- Flooring: Carpet
- Sewer: Septic System
- Heating: Natural Gas, Propane, Wood Stove
- Parking Features: RV Access/Parking
- Pool Features: None
- WaterSource: Public
- Fireplace Features: Freestanding, Living Room, Woodburning
Ask an Agent About This Home
Fees & Taxes
- Association Fee Includes: None - See Remarks
Courtesy of
- List Office Name: P.J. deHaas Properties, Inc.
