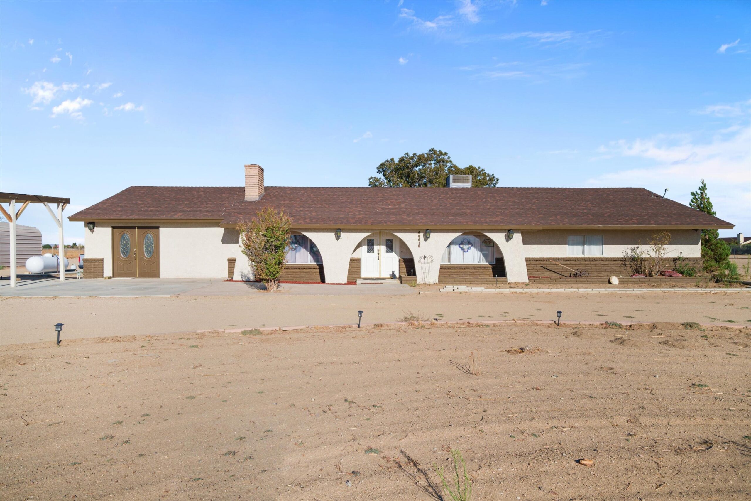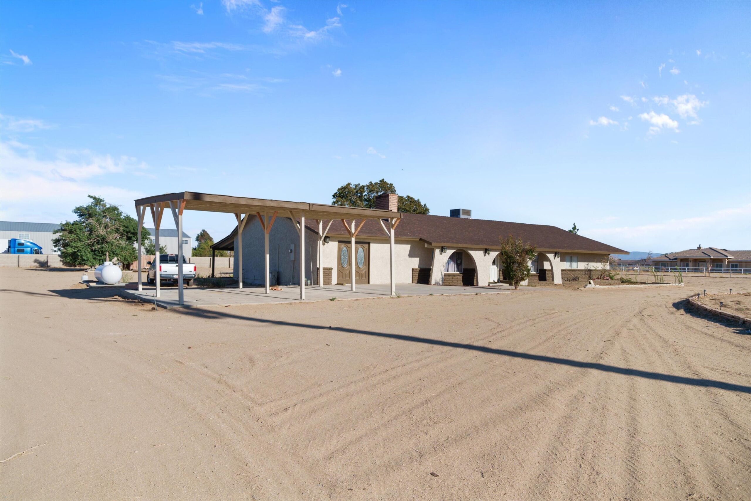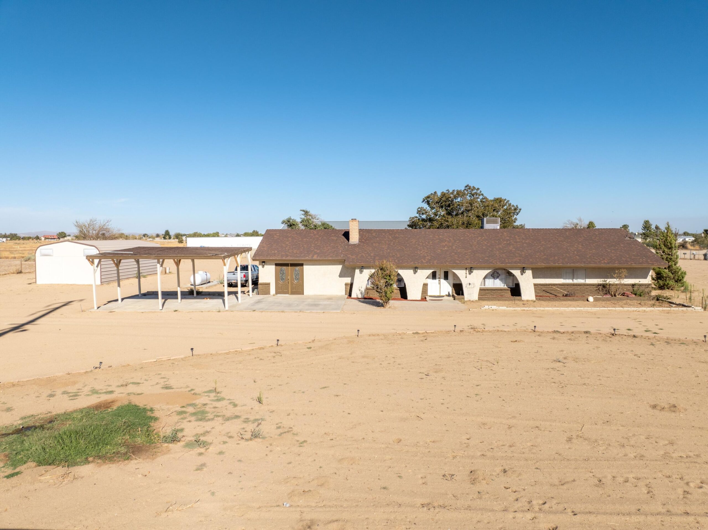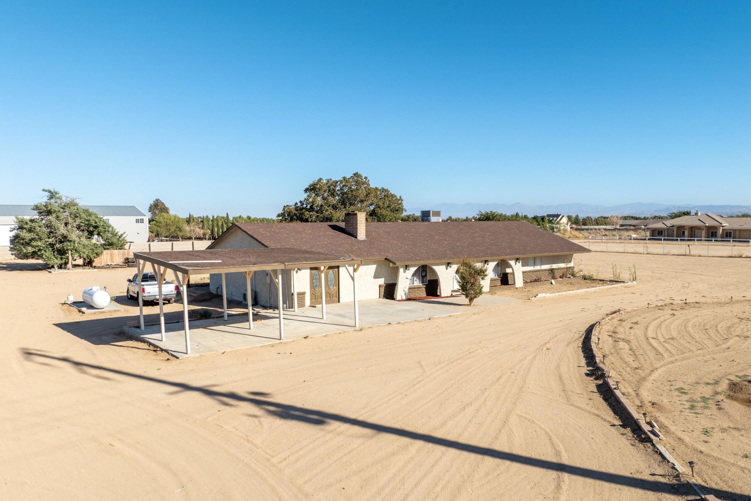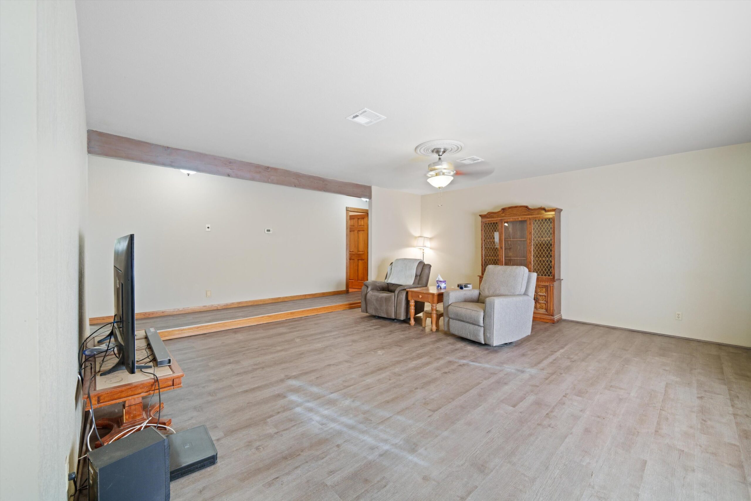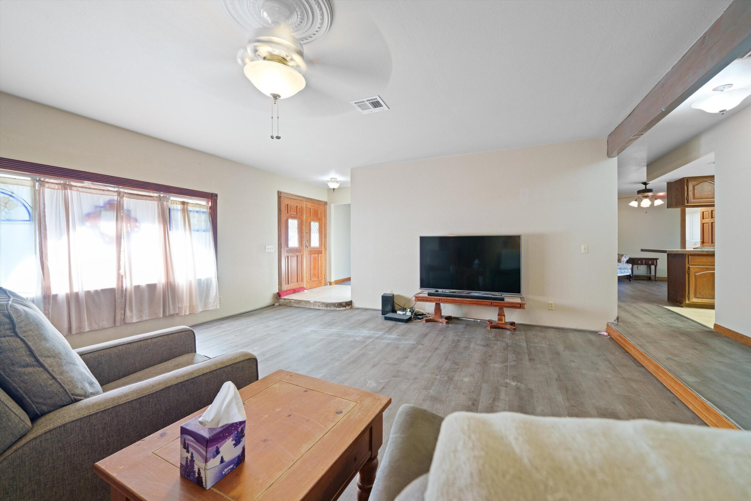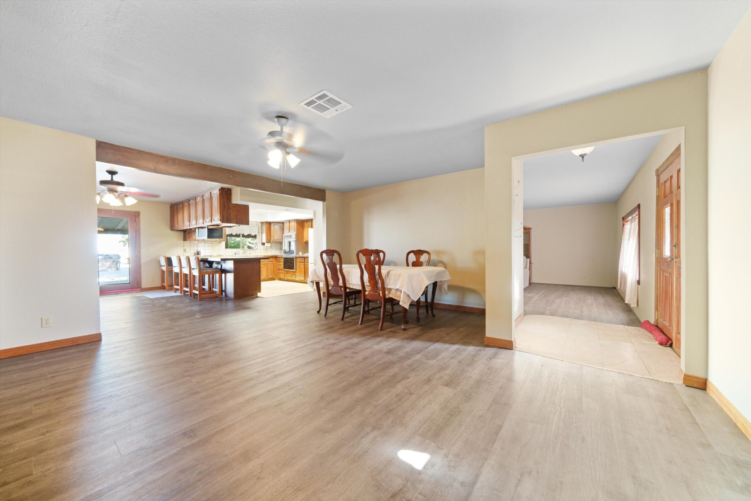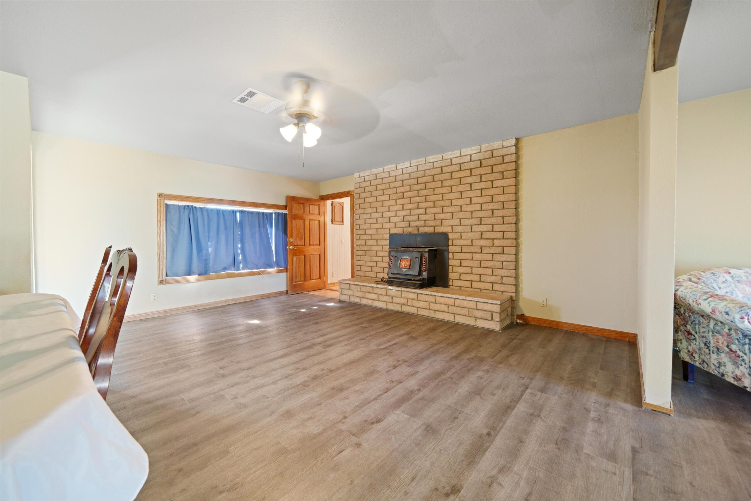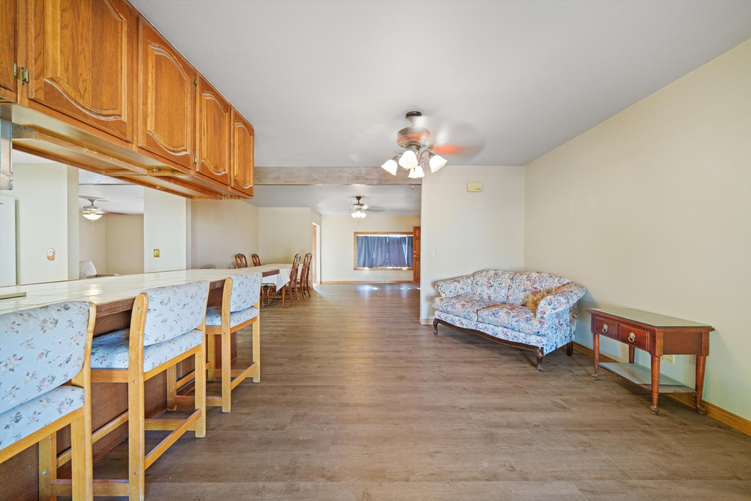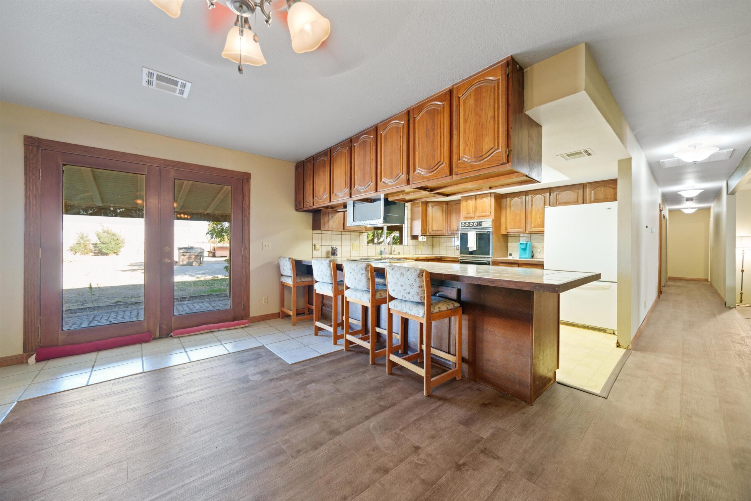49618, 90th, Lancaster, CA, 93536
49618, 90th, Lancaster, CA, 93536Basics
- Date added: Added 1 year ago
- Category: Residential
- Type: Single Family Residence
- Status: Active
- Bedrooms: 4
- Bathrooms: 2
- Lot size: 2.12 sq ft
- Year built: 1978
- Lot Size Acres: 2.12 sq ft
- Bathrooms Full: 2
- Bathrooms Half: 0
- County: Los Angeles
- MLS ID: 24007065
Description
-
Description:
This single story ranch home on just over 2 acres is ready for its new family! The exterior of the home has been freshly painted. Inside you will find over 2,700 sq. ft. of living space with 4 bedrooms and 2 bathrooms. The living areas and hallway have brand new vinyl flooring with ceiling fans and there is a wood burning fireplace in the dining room. The kitchen has an electric stove, double ovens, an included refrigerator and a large breakfast bar. The master bedroom has new vinyl flooring, a ceiling fan, large walk in closet and private bath with shower. There is a large bedroom that was previously converted from the garage that has laminate flooring, a ceiling fan and its own mini split AC system. The remaining 2 bedrooms are nicely sized with ceiling fans. The indoor laundry room is huge with 2 included washers and a dryer, plus plenty of cabinets for storage and 2 ceiling fans. In the backyard you will find a covered patio that extends the entire length of the home with a concrete pad. There are two workshops. One is 40x20 with a welding outlet, electrical and a sink. The other is 12x20 that can fit one car with electrical. There is also a basketball hoop with concrete pad. The entire property is fenced, the propane tank is owned, the HVAC system is new, the roof has been replaced and there are 2 water heaters. Make this home yours today!
Show all description
Location
- Directions: 14 Freeway, Exit Avenue D, West on Avenue D, North on 90th St W. Home is on the right just past Avenue C8
Building Details
- Cooling features: Central Air
- Building Area Total: 2758 sq ft
- Garage spaces: 1
- Roof: Shingle
- Construction Materials: Stucco
- Fencing: Block, Chain Link, Vinyl
Video
Miscellaneous
- Listing Terms: Cash, Conventional, FHA
- Foundation Details: Slab
- Architectural Style: Ranch
- CrossStreet: Avenue C8
- Road Surface Type: Paved, Public
- Utilities: Internet, Propane
- Zoning: LCA12*
Amenities & Features
- Interior Features: Breakfast Bar
- Laundry Features: Laundry Room
- Patio And Porch Features: Covered, Slab
- Appliances: Dishwasher, Double Oven, Dryer, Electric Range, Refrigerator, Washer, None
- Flooring: Carpet, Laminate
- Sewer: Septic System
- Heating: Wood Stove, Heat Pump
- Parking Features: RV Access/Parking
- Pool Features: None
- Fireplace Features: Woodburning
Ask an Agent About This Home
Courtesy of
- List Office Name: RE/MAX All-Pro
