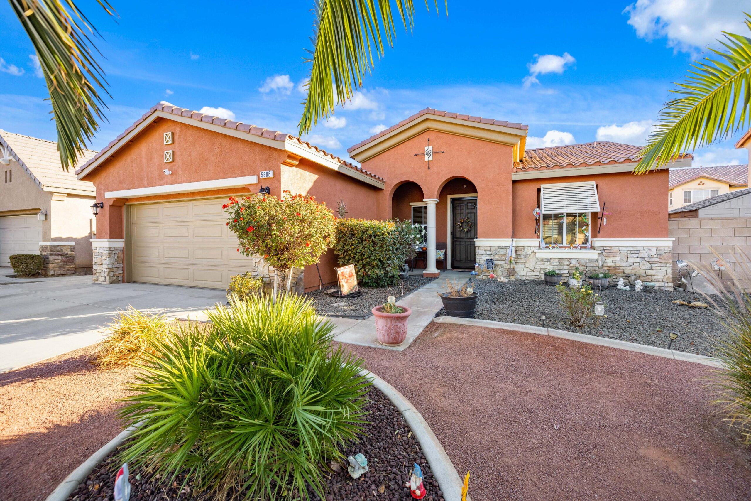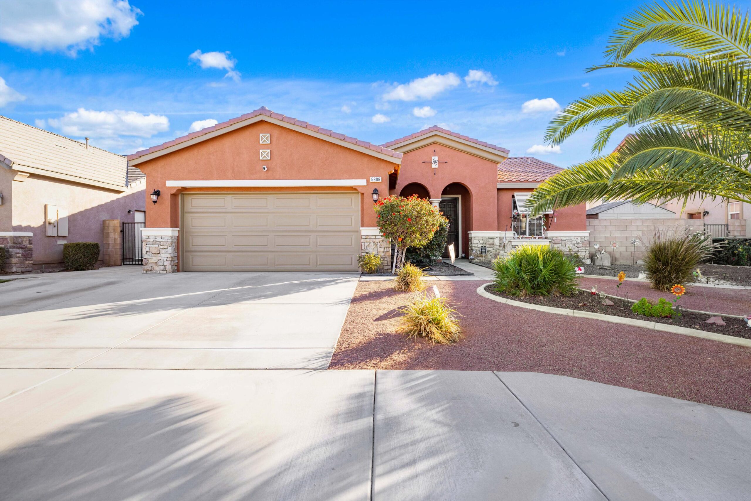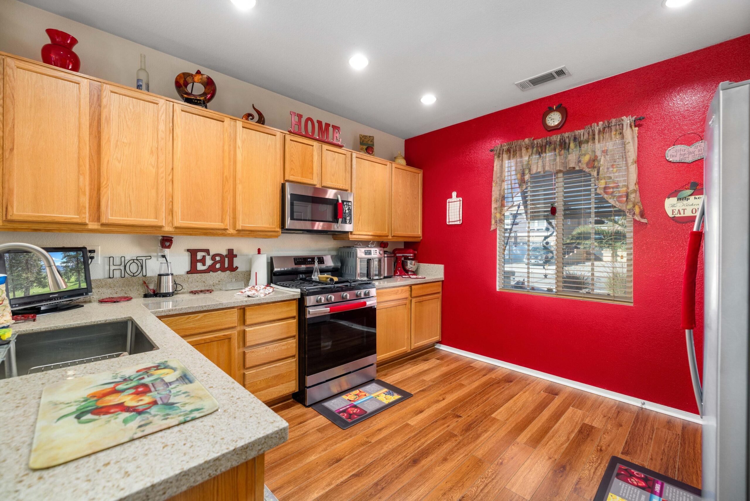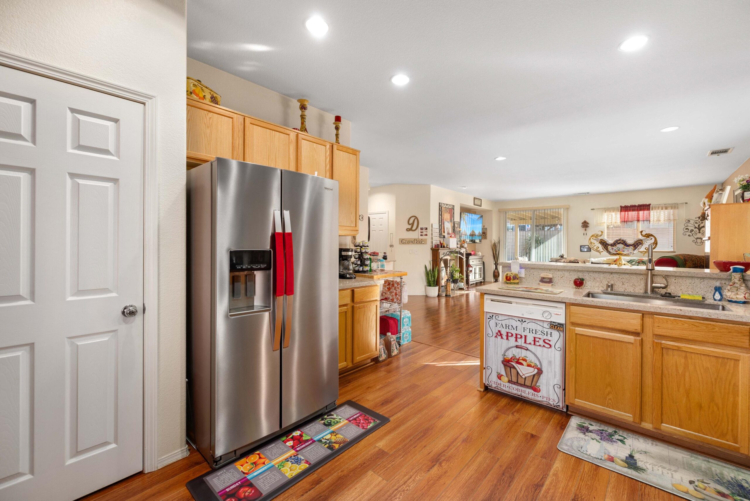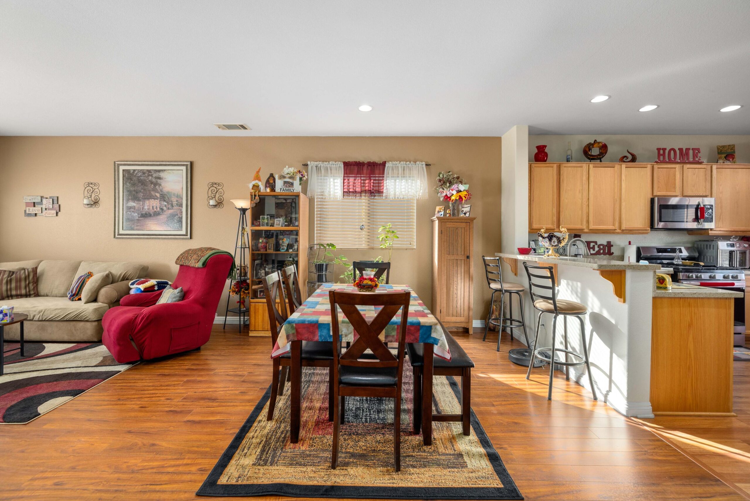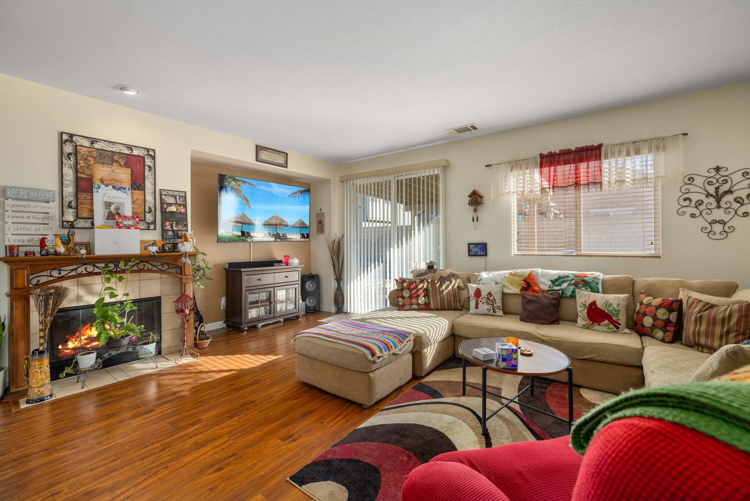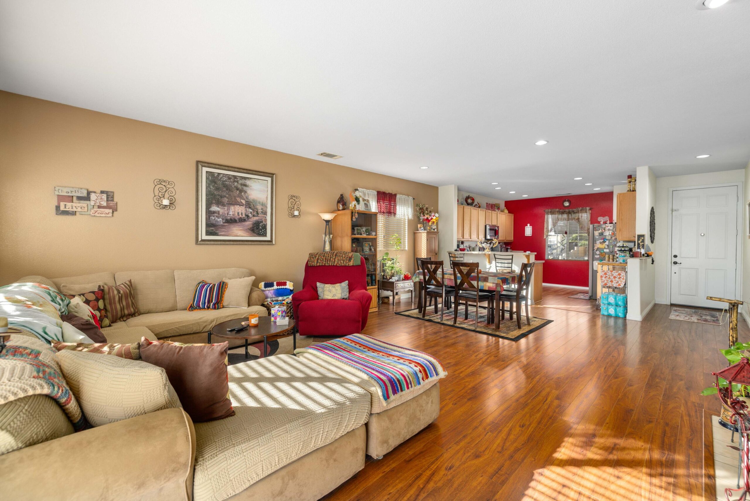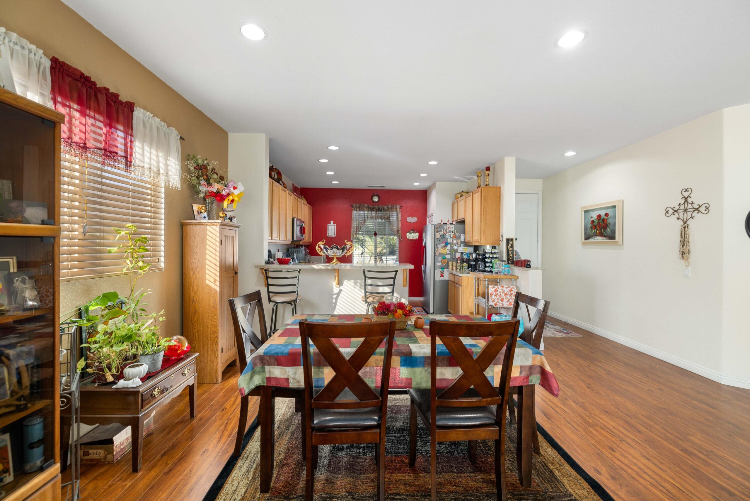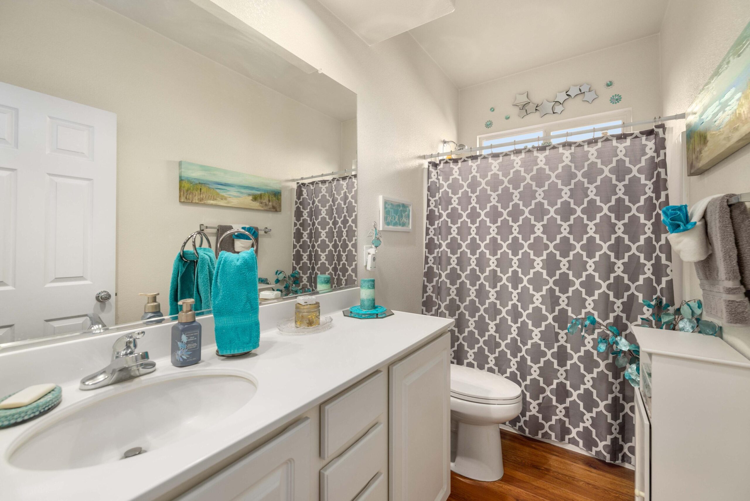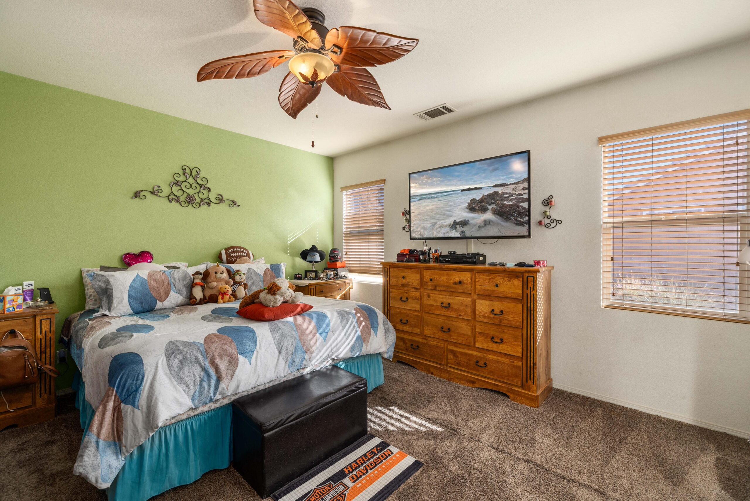5806, Avenue K3, Lancaster, CA, 93536
5806, Avenue K3, Lancaster, CA, 93536Basics
- Date added: Added 12 months ago
- Category: Residential
- Type: Single Family Residence
- Status: Active
- Bedrooms: 3
- Bathrooms: 2
- Lot size: 0.15 sq ft
- Year built: 2007
- Lot Size Acres: 0.15 sq ft
- Bathrooms Full: 2
- Bathrooms Half: 0
- County: Los Angeles
- MLS ID: 24008398
Description
-
Description:
Beautifully Maintained Westside Home, Move-In Ready! This meticulously cared-for 3-bedroom, 2-bathroom home offers a welcoming open floor plan that seamlessly connects the great room, dining area, and kitchen—perfect for entertaining and family gatherings. Enjoy quality finishes throughout, including stylish laminate flooring, solid-surface countertops, and upgraded carpet. The home's curb appeal shines with recent exterior paint and low-water landscaping for easy maintenance. The private backyard is designed for relaxation, featuring a covered patio with a concrete slab, a vinyl storage shed, and a dedicated dog run. This home is a must-see gem that's ready to impress! Schedule your showing today!
Show all description
Location
- Directions: 60th Street West and Avenue K4
Building Details
- Cooling features: Central Air
- Building Area Total: 1541 sq ft
- Garage spaces: 2
- Roof: Tile
- Construction Materials: Stucco, Wood Siding
- Fencing: Block
- Lot Features: Sprinklers In Front, Sprinklers In Rear
Miscellaneous
- Listing Terms: VA Loan, Cash, Conventional, FHA
- Foundation Details: Slab
- Architectural Style: Traditional
- CrossStreet: 60th St West & Ave K4
- Pets Allowed: Yes
- Road Surface Type: Paved, Public
- Utilities: 220 Electric, Cable TV, Internet, Natural Gas Available, Sewer Connected
- Zoning: LCA22
Amenities & Features
- Laundry Features: In Unit
- Patio And Porch Features: Covered, Slab
- Appliances: Dishwasher, Gas Oven, None
- Flooring: Tile, Laminate
- Heating: Natural Gas
- Parking Features: RV Access/Parking
- Pool Features: None
- WaterSource: Public
- Fireplace Features: Living Room
Ask an Agent About This Home
Courtesy of
- List Office Name: RE/MAX All-Pro
