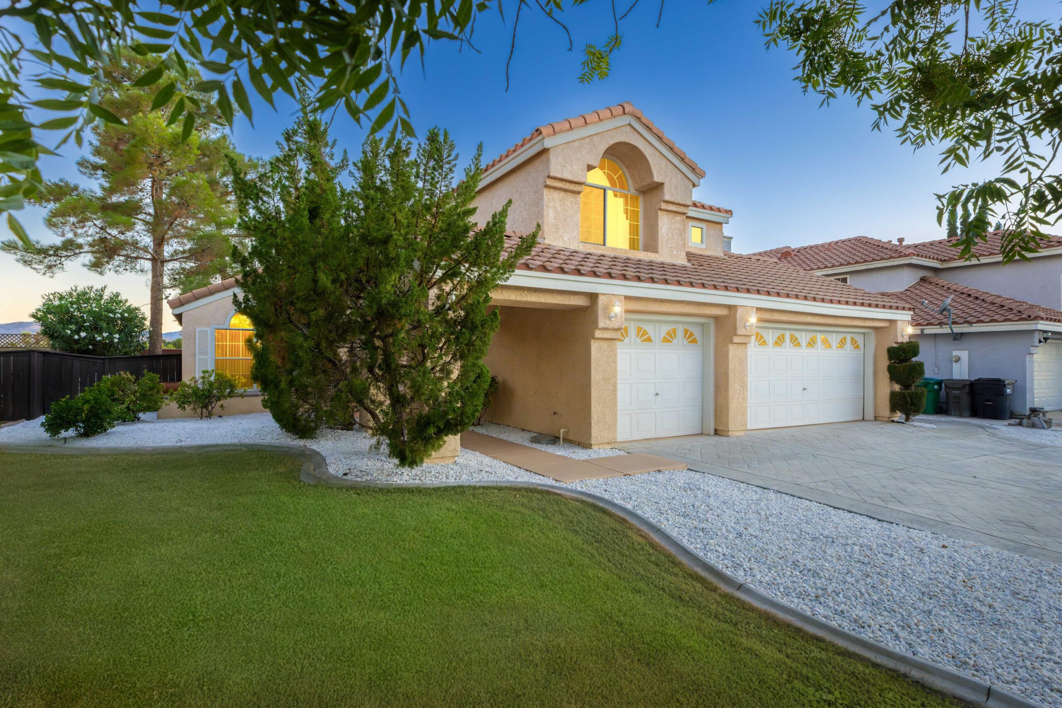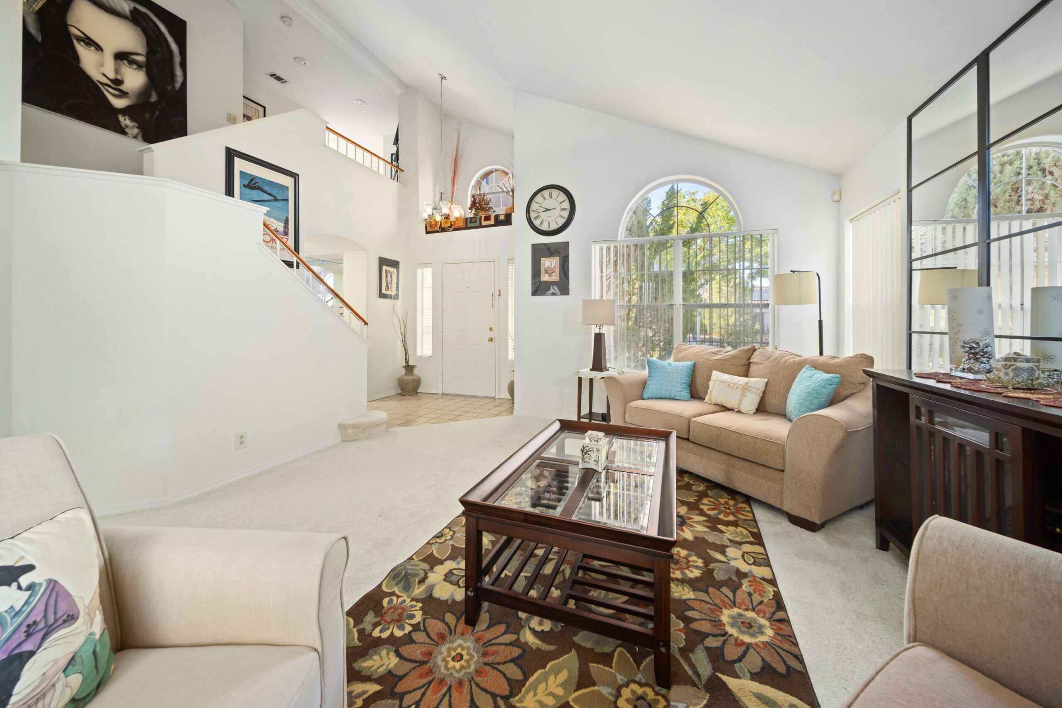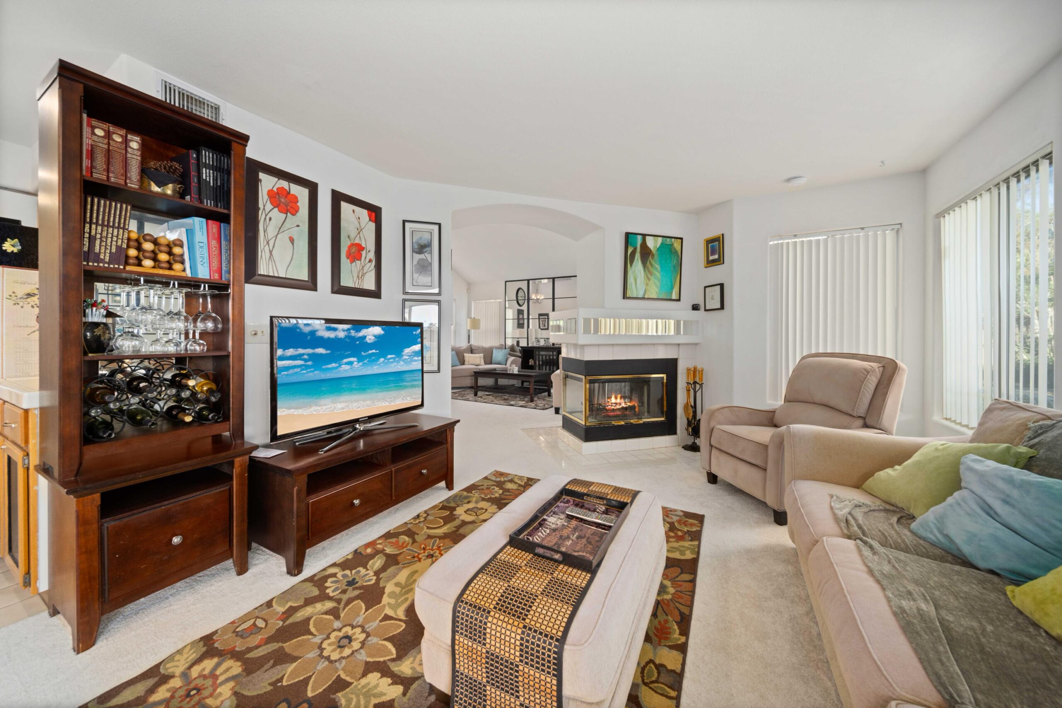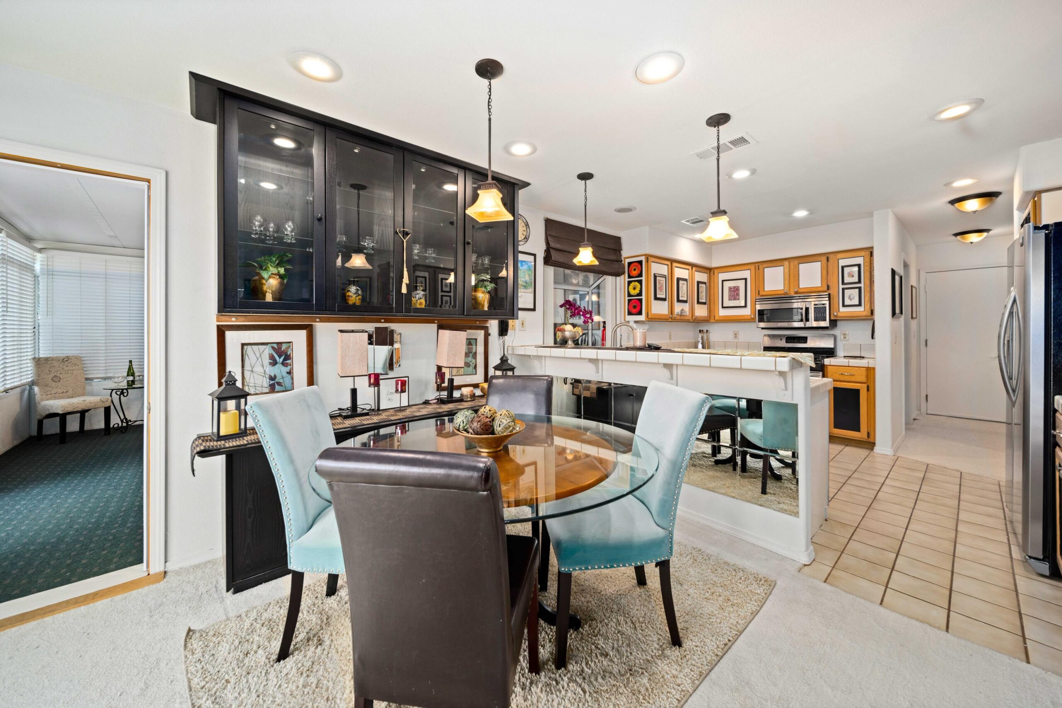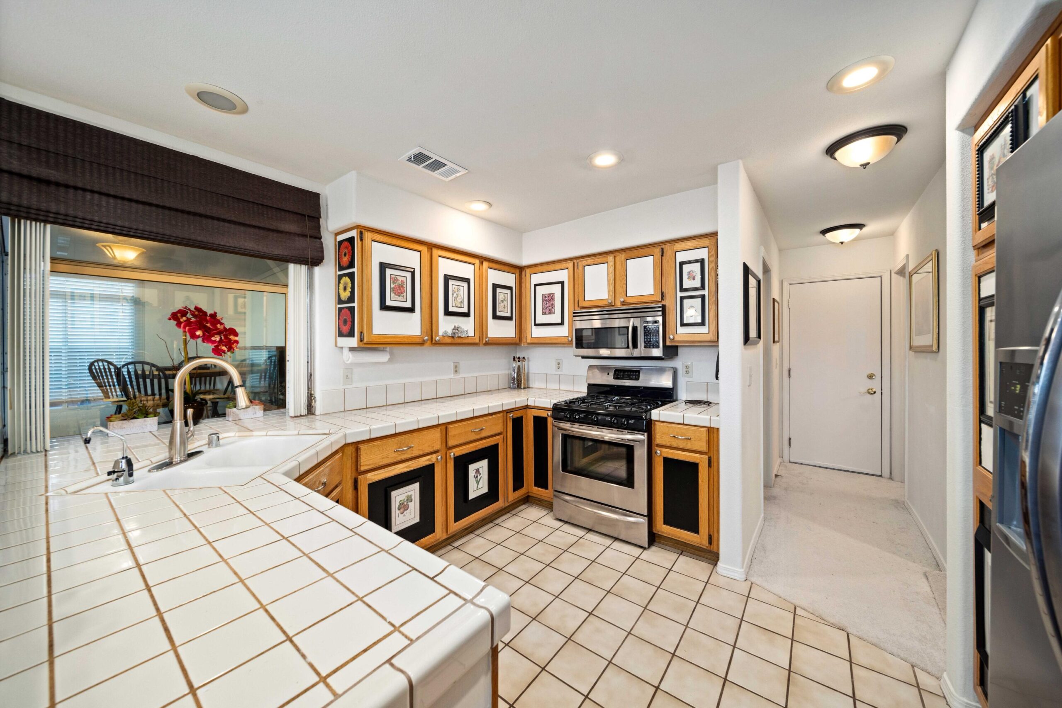6044, Catalina, Palmdale, CA, 93552
6044, Catalina, Palmdale, CA, 93552Basics
- Date added: Added 1 year ago
- Category: Residential
- Type: Single Family Residence
- Status: Active
- Bedrooms: 3
- Bathrooms: 3
- Lot size: 0.16 sq ft
- Year built: 1991
- Lot Size Acres: 0.16 sq ft
- Bathrooms Full: 3
- Bathrooms Half: 0
- County: Los Angeles
- MLS ID: 24006239
Description
-
Description:
Designer 3 Bed 3 Bath Home with Huge Bonus Sunroom! As you pull up, you'll notice the custom stamped driveway, Lush front landscaping, privacy and charm of this home with large lot. The exterior trim and garage have been freshly painted, giving it a clean and modern look. It features an Oversized 3 Car Garage with Workshop and Wall to Wall Storage! Stepping into this beautiful and spacious house experience vaulted ceilings, a grand staircase, lots of light, open floorplan and modern HGTV-style design! The plush new carpet and bright paint create a warm, inviting and bright home. The living room features a double sided fireplace shared with a large family room and an open eat-in kitchen with lots of storage and counter space. All stainless steel appliances, including a refrigerator. There is also a huge side house extension which is currently a game room which you can make your own as a massive fourth bedroom, a great office, a theater room, or whatever you desire! Upstairs, you'll find the huge Master Bedroom with an extremely large attached custom tiled luxury ensuite bathroom with a soaking tub and separate shower, lots of counter space, and a HUGE wrap around walk-in closet. Another full bathroom with a walk in shower and soaking tub for those that may have mobility difficulty, and two additional large bedrooms. The Gorgeous backyard is fully landscaped, huge and shaded, providing plenty of space to relax and entertain. The Beautiful stamped concrete, Covered Patio and beautiful fountain make it a welcoming Oasis. THE HVAC system has been updated and upgraded with UV lights for allergies. The house is equipped with brand new carpet, blinds and lights. Plus, there's no HOA or Mello-Roos fees. This home is conveniently located close to the 14 freeway for an easy commute, and down the street from Quail Elementary, high school, and park.
Show all description
Don't miss your chance to make this beautifully upgraded and spacious home your own!
Location
- Directions: From 14-fwy north bound exit Avenue S and turn right. Turn left on 60th Street East. Turn right on Lisbon Court Right on Wisteria Trail Wisteria Trail turn into Catalina Lane.
Building Details
- Cooling features: Central Air
- Building Area Total: 2062 sq ft
- Garage spaces: 3
- Roof: Tile
- Construction Materials: Stucco, Wood Siding
- Fencing: Back Yard, Block, Wood
- Lot Features: Rectangular Lot, Sprinklers In Front, Sprinklers In Rear
Miscellaneous
- Listing Terms: VA Loan, USDA Loan, FHA 203(k), Cash, Conventional, FHA, VA No No
- Foundation Details: Slab, Raised
- Architectural Style: Colonial, Contemporary, French, Mediterranean, Modern, Spanish, Tract, Traditional
- CrossStreet: 60th East
- Road Surface Type: Paved, Public
- Utilities: Cable TV, Internet, Natural Gas Available
- Zoning: Residential
Amenities & Features
- Laundry Features: Laundry Room
- Patio And Porch Features: Covered, Enclosed
- Appliances: Dishwasher, Disposal, Freezer, Gas Oven, Gas Range, Microwave, Refrigerator, Washer, None
- Exterior Features: Lighting
- Flooring: Carpet, Tile
- Heating: Natural Gas
- Pool Features: None
- WaterSource: Public
- Fireplace Features: Family Room, Gas, Woodburning
Ask an Agent About This Home
Courtesy of
- List Office Name: Amir Manzoor, Broker


