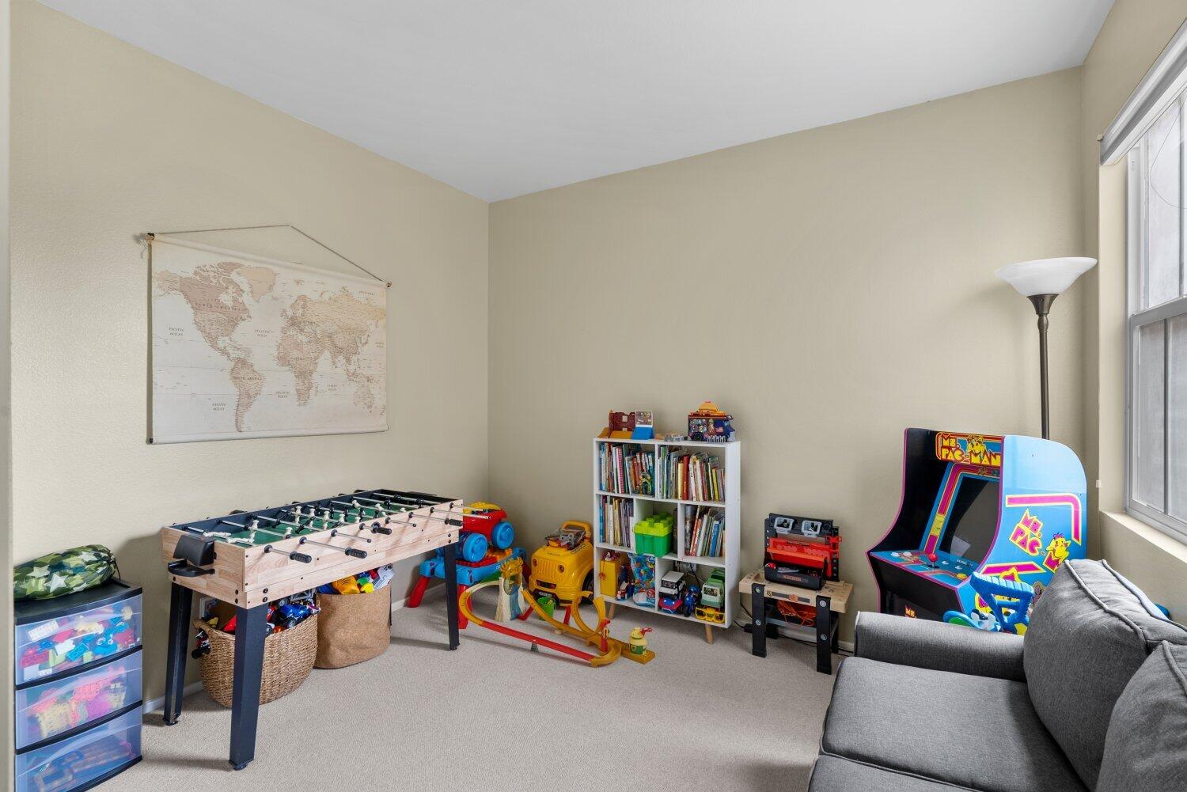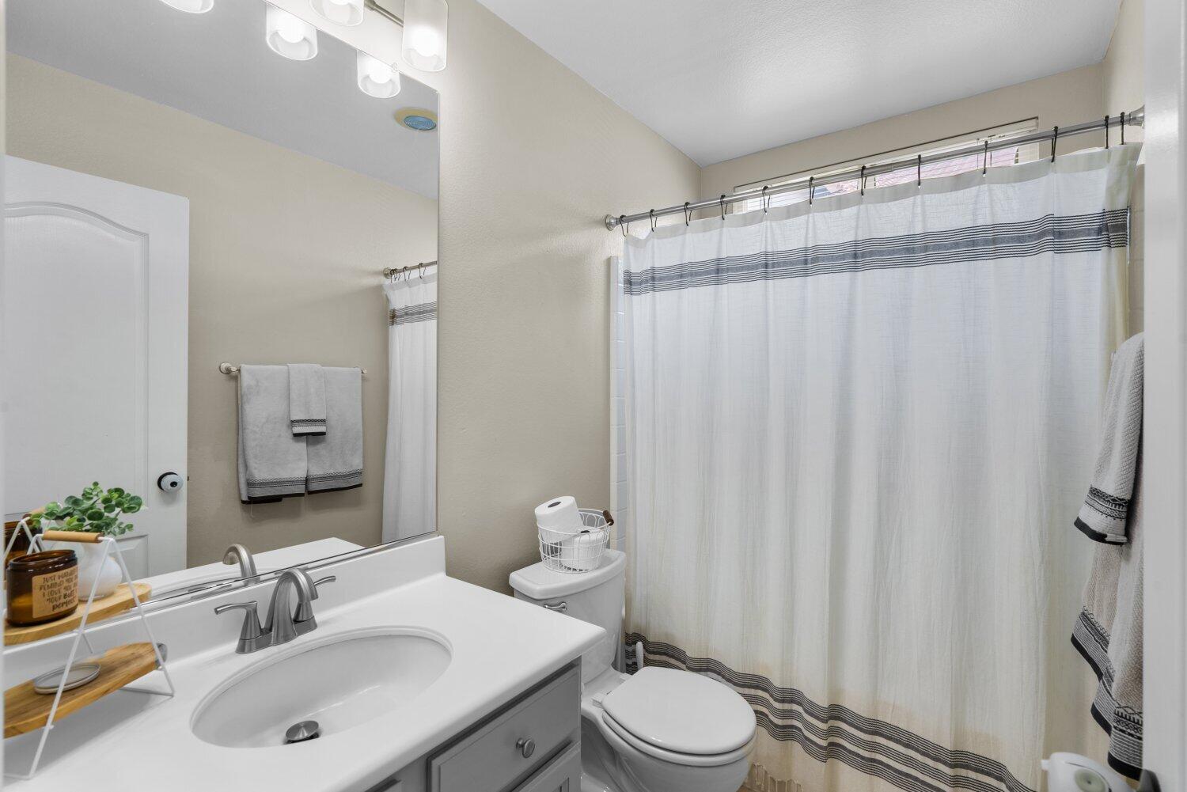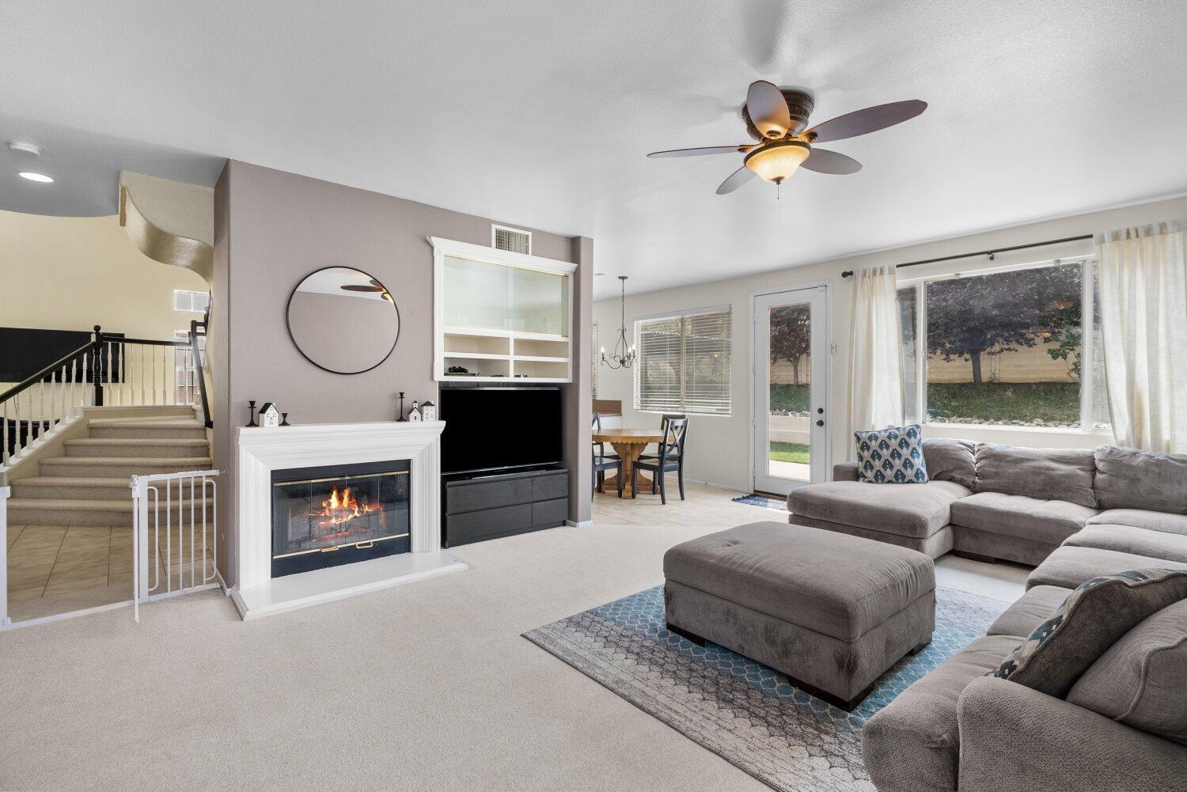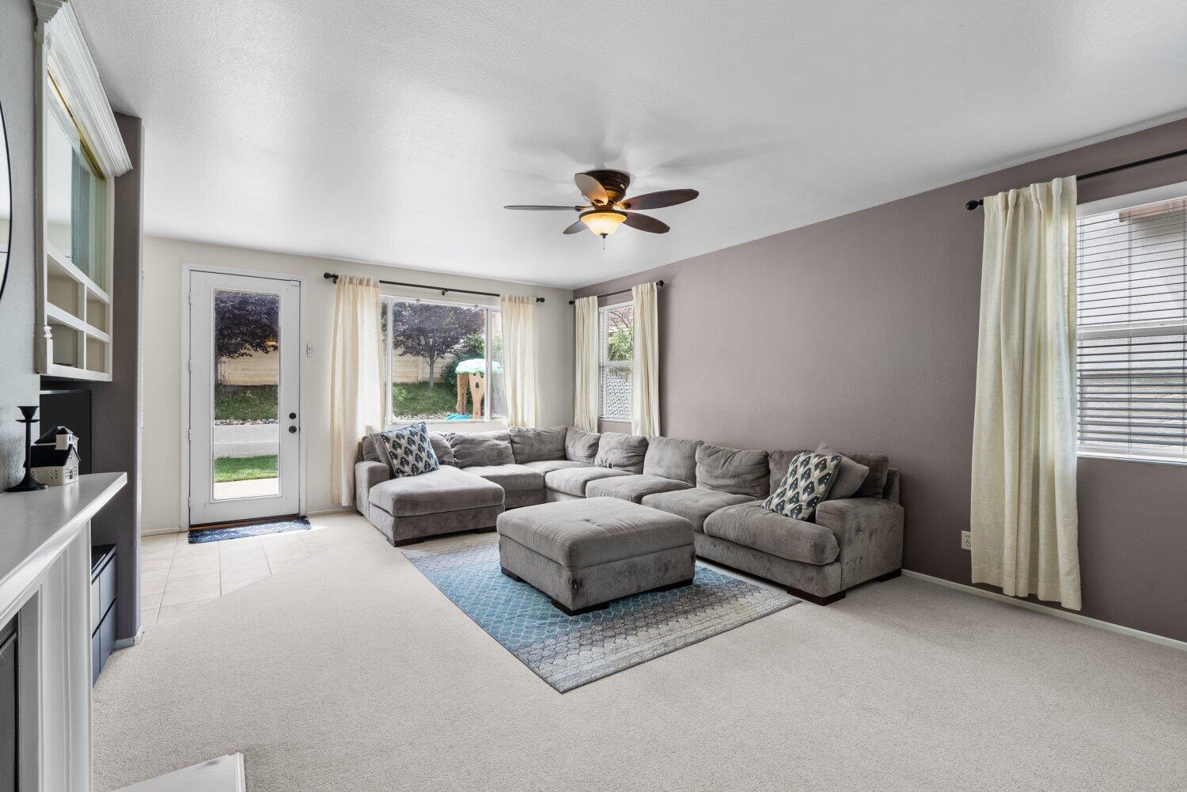6534, Almond Valley, Lancaster, CA, 93536
6534, Almond Valley, Lancaster, CA, 93536Basics
- Date added: Added 1 year ago
- Category: Residential
- Type: Single Family Residence
- Status: Active
- Bedrooms: 5
- Bathrooms: 3
- Lot size: 0.16 sq ft
- Year built: 2000
- Lot Size Acres: 0.16 sq ft
- Bathrooms Full: 3
- Bathrooms Half: 0
- County: Los Angeles
- MLS ID: 24003021
Description
-
Description:
Welcome home to this Almond Valley home with a 3-car garage! Tucked into a nice established neighborhood. This home features 5 bedrooms, 3 full bathrooms at almost 2,900 sq feet, enough room to accommodate a large group. This is a two-story home with a double door entry, carpet and tile flooring, high ceilings, ample storage space, plus a convenient laundry room with sink and space where you can store all your laundry supplies. The home has a spacious living room, a formal dining room and a family room that has a beautiful fireplace. Open to the family room, find a kitchen equipped with built-in appliances, Corian countertops and a nice center island. The kitchen has a built-in desk, perfect for anyone who works from home, and it has enough space to add an additional dining table. All the bedrooms are bright and spacious. There is a huge Primary bedroom that has a fireplace and a private bathroom with a double sink vanity, shower, and soaking tub. This almost 7,000-SqFt lot is well landscaped and is great for entertainment! The backyard presents a private setting for you and guests. The yard features a spacious lawn area and a patio where you can add outdoor seating and a BBQ grill.
Show all description
Location
- Directions: In between: Aaron Ct and Brittle Bush Dr on Almond Valley Way
Building Details
- Cooling features: Central Air
- Building Area Total: 2880 sq ft
- Garage spaces: 3
- Roof: Tile
- Construction Materials: Stucco
Miscellaneous
- Listing Terms: Cash, Conventional
- Compensation Disclaimer: The listing broker's offer of compensation is made only to participants of the MLS where the listing is filed.
- Foundation Details: Slab
- Architectural Style: Traditional
- CrossStreet: Madrid Way
- Road Surface Type: Paved, Public
- Utilities: 220 Electric
- Zoning: LCRPD10000
Amenities & Features
- Appliances: Dishwasher, Gas Oven, Gas Range, Refrigerator, None
- Sewer: Unknown
- Pool Features: None
- WaterSource: Public
- Fireplace Features: Master Bedroom
Ask an Agent About This Home
Courtesy of
- List Office Name: JohnHart Real Estate









