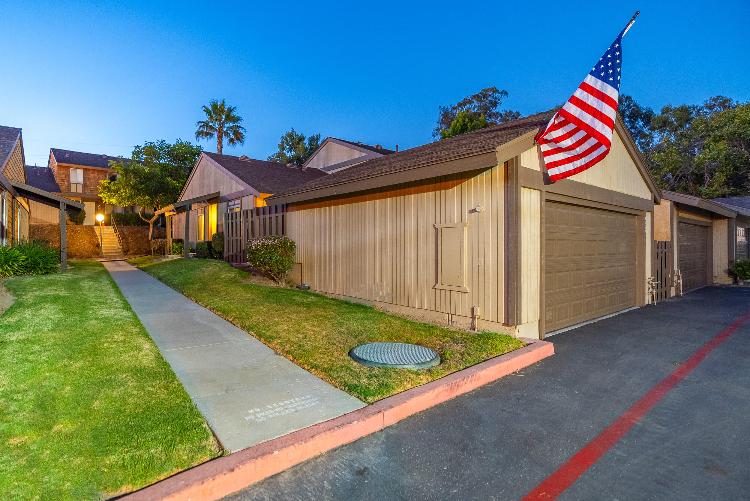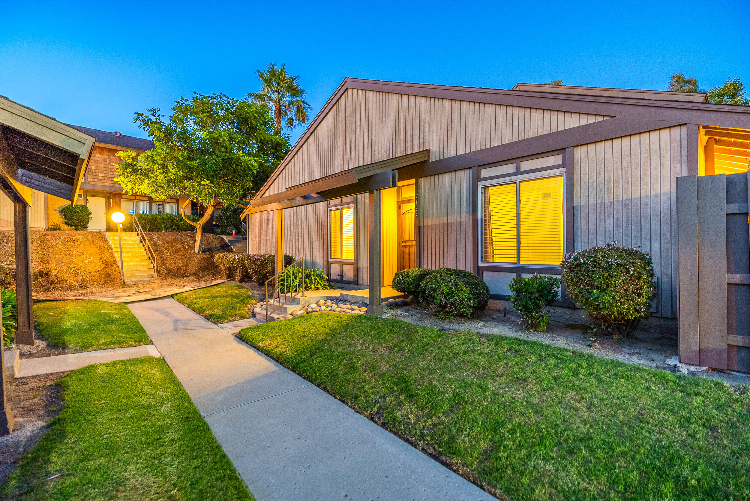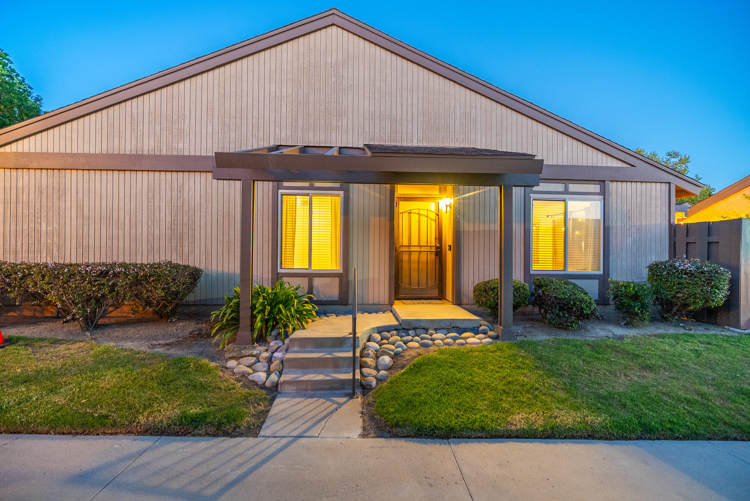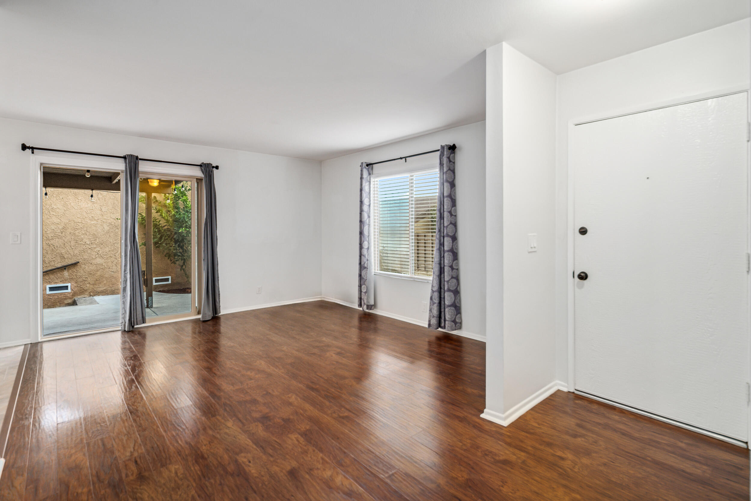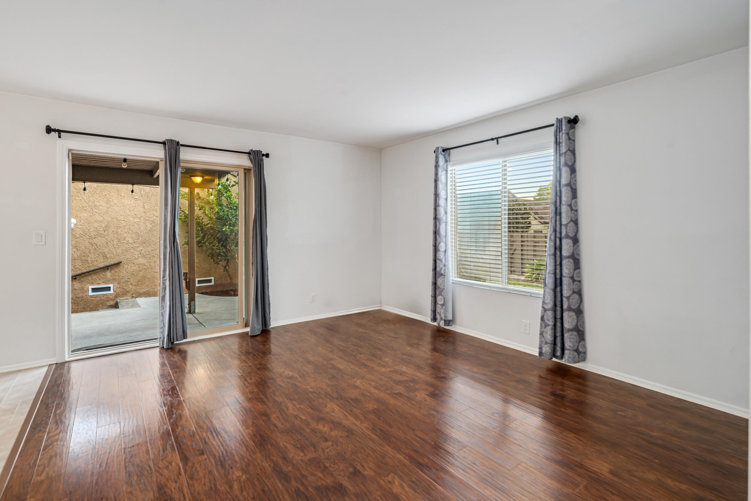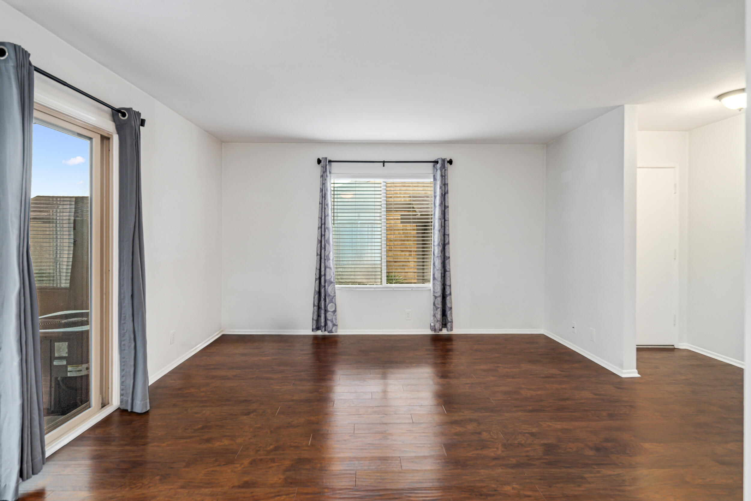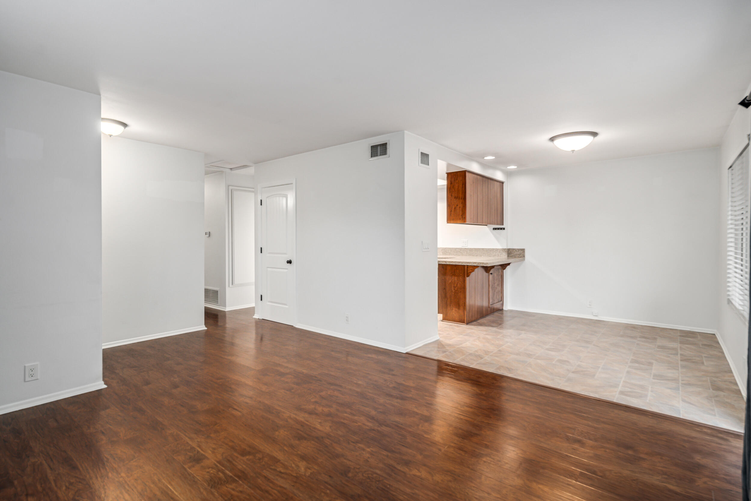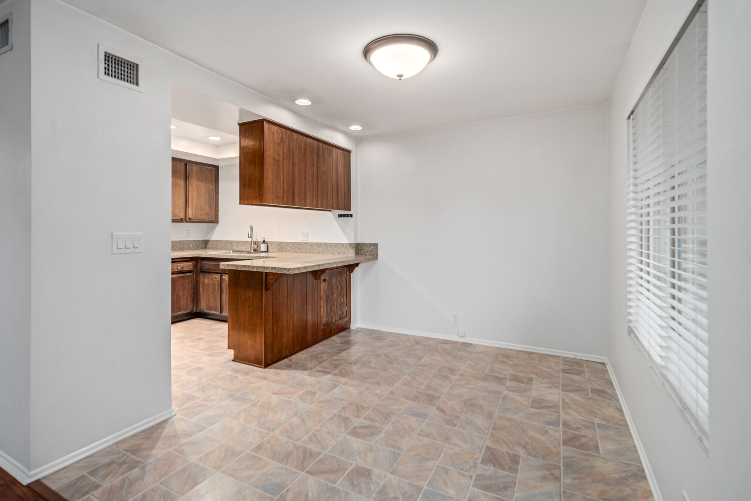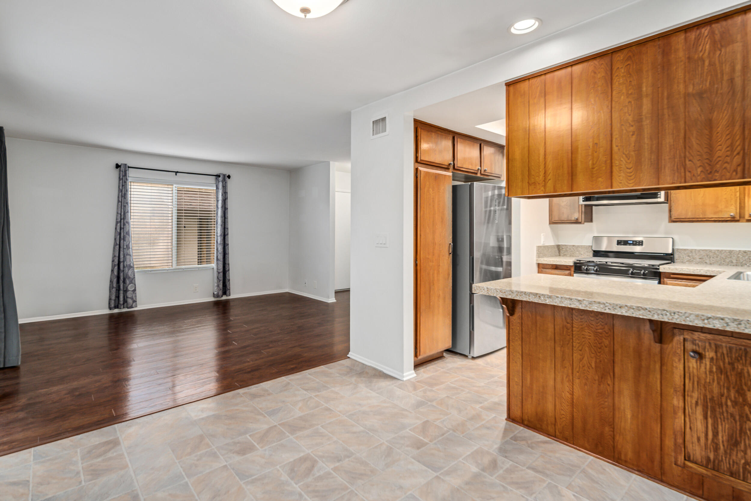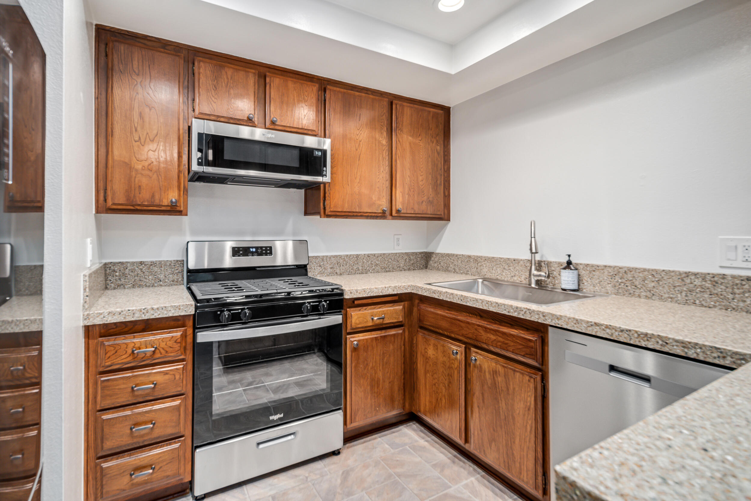7157, Wren, Ventura, CA, 93001
7157, Wren, Ventura, CA, 93001Basics
- Date added: Added 1 year ago
- Category: Residential
- Type: Condominium
- Status: Active
- Bedrooms: 3
- Bathrooms: 2
- Lot size: 0.04 sq ft
- Year built: 1978
- Lot Size Acres: 0.04 sq ft
- Bathrooms Full: 2
- Bathrooms Half: 0
- County: Ventura
- MLS ID: 24006293
Description
-
Description:
***LIVE BEAUTIFULLY*** 3 Bed 2 Baths Condo Located In The Highly Desired Community Of Woodbridge Park! Largest Model End Unit & Rare Three Bedroom For Sale! NEW Interior Paint & Upgraded Wood-Laminate Flooring In The Common Areas! NEW Interior Doors. All Bedrooms Are Spacious, Have Ceiling Fans, And Have 2'' Blinds Installed In Every Window. The Kitchen Boasts Plenty Of Cabinetry, LED Lighting, NEW Stainless Steel Appliances, Granite Counters, And A Breakfast Nook. No Popcorn Ceilings! Both Bathrooms Have Granite Counters And Moderns Light Fixtures. Relax & Unwind In Your Completely Private Backyard That Showcases A Paved Covered Patio w/ String Lighting, And A Lime Tree! AC, Heating, And An OWNED Water Softener. Don't Forget The Finished Oversized 2 Car Garage That Features Epoxy Floors w/ Full Attic Space Storage! Family Friendly Community w/ Excellent Neighbors. Located Walking Distance From Kimball Park/ Aquatic Center, Barranca Vista Park, And Cornucopia Community Garde, And Just 10 Minutes From Ventura Harbor And Ventura Pier, This Move-In Ready Home Is A MUST See!
HOA is $465 A Month And Includes Water, Sewer, And Trash. HOA Amenities Include The Pool & Spa, A Tennis/ Pickle Ball Court, A Club House, And Puts On Community Events Such As Halloween, Rummage Sale, And More! The HOA Also Offers An RV Lot For $300 A Year (24 Max Length). The HOA Covers All Of The Exterior Of The Home And Garage.
Show all description
Location
- Directions: From Los Angeles: 101N to CA ST 170 N, 101N, Exit Johnson Dr, Cont on Northbank Dr, Left after Carl's Jr, Right on Ralston St, Left on Mallard Ave, Mallard becomes Wren. Property on the left.
Building Details
- Cooling features: Central Air
- Building Area Total: 1057 sq ft
- Garage spaces: 2
- Roof: Shingle
- Construction Materials: Stucco, Wood Siding
- Fencing: Back Yard
Miscellaneous
- Listing Terms: VA Loan, Cash, Conventional, FHA
- Foundation Details: Slab
- Architectural Style: Tract
- CrossStreet: Johnson Dr & Ralston St
- Road Surface Type: Paved
- Utilities: Natural Gas Available, Sewer Connected
- Zoning: RPD10U
Amenities & Features
- Interior Features: Breakfast Bar
- Laundry Features: In Garage
- Patio And Porch Features: Covered
- Appliances: Dishwasher, Disposal, Gas Range, Microwave
- Exterior Features: RV Hookup, Tennis Court(s)
- Flooring: Tile, Laminate
- Association Amenities: Recreation Room
- Pool Features: Community, In Ground, Gunite
- WaterSource: Public
- Fireplace Features: None
- Spa Features: Community, Gunite, In Ground
Ask an Agent About This Home
Fees & Taxes
- Association Fee Includes: Trash, Spa, Recreation Building, Exterior Maintenance, Community Tennis Court, Community Pool
Courtesy of
- List Office Name: Real Brokerage Technologies
