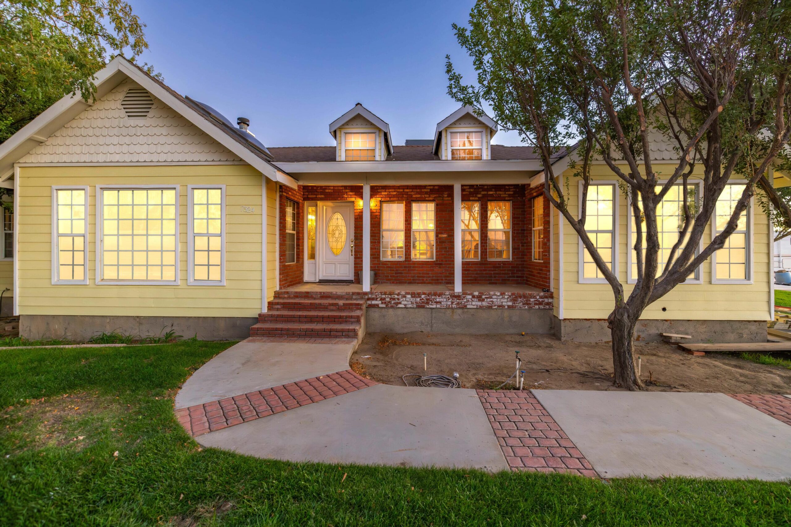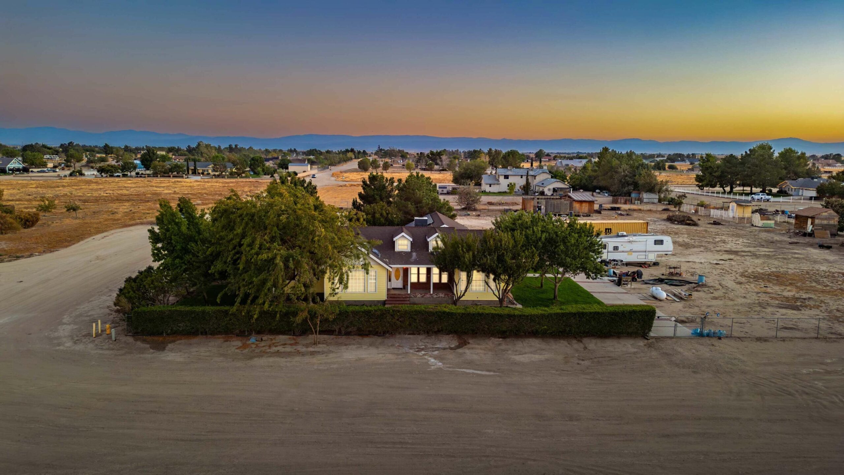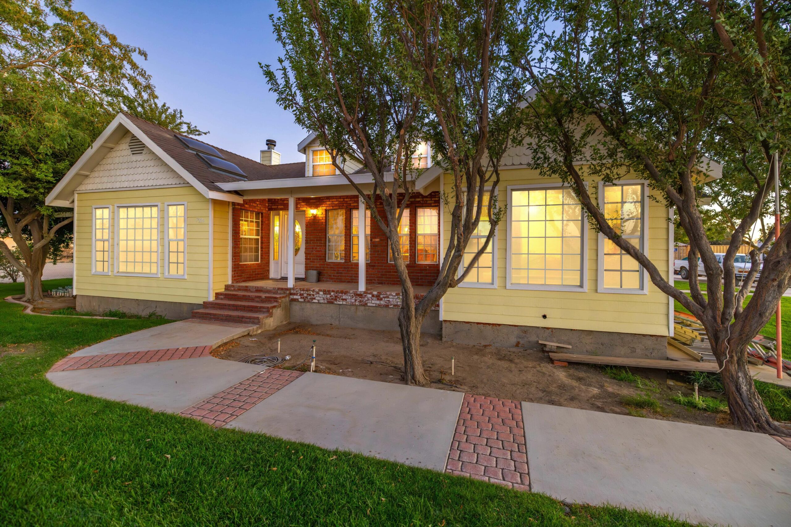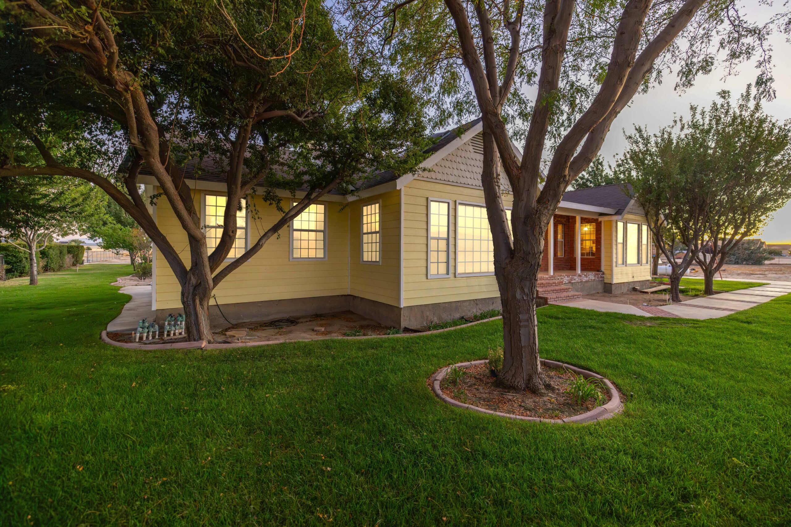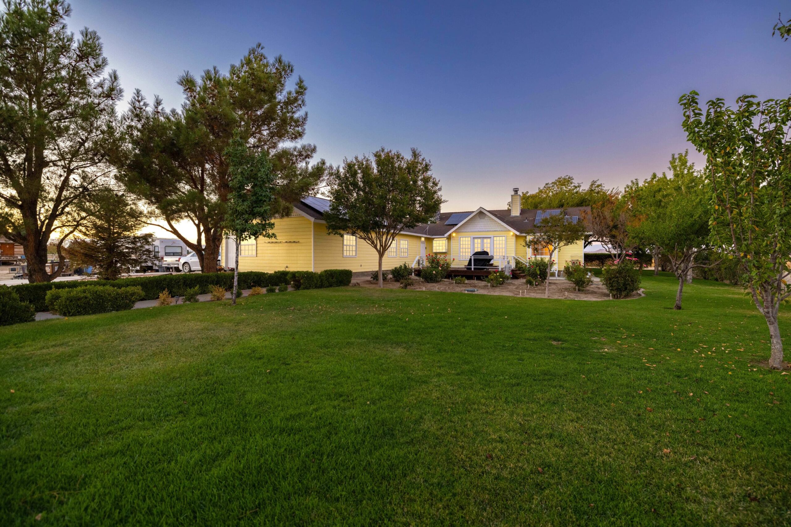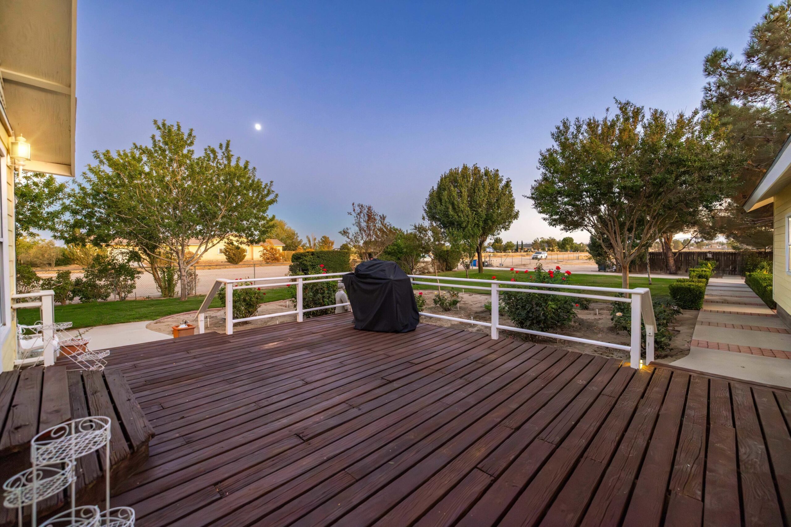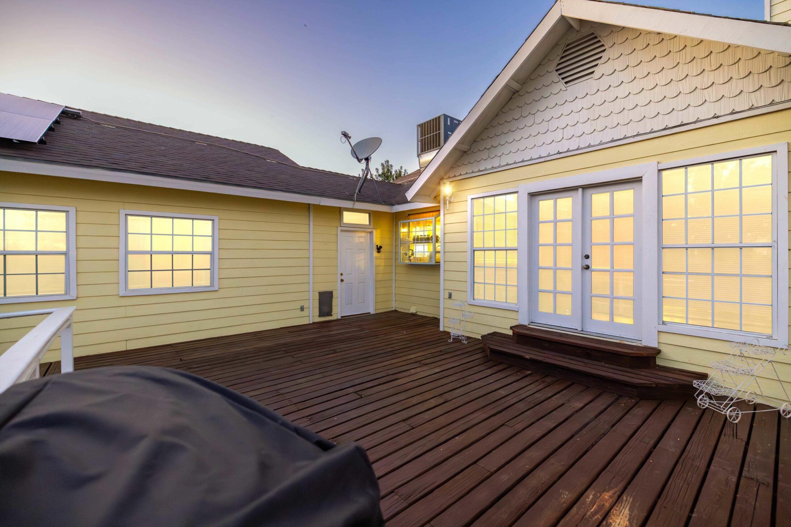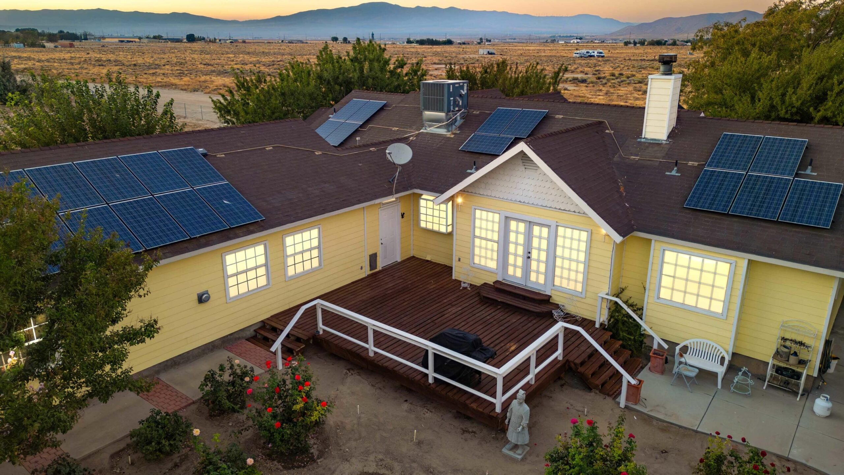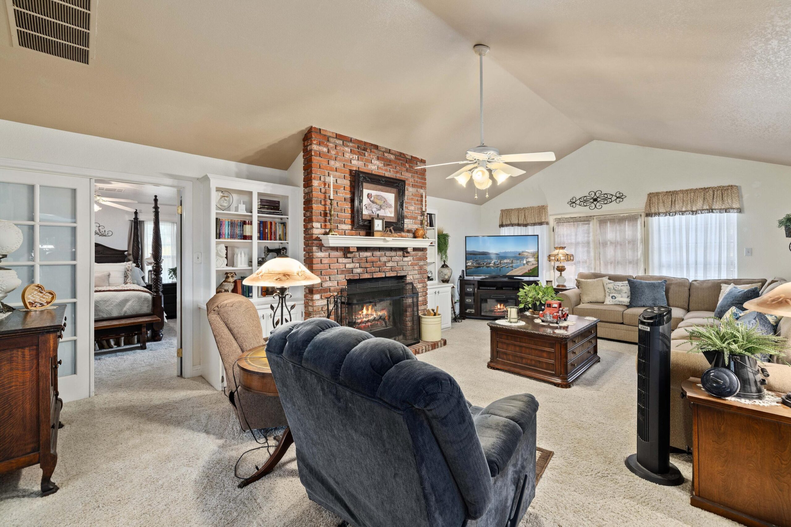7524, Elder, Rosamond, CA, 93560
7524, Elder, Rosamond, CA, 93560Basics
- Date added: Added 1 year ago
- Category: Residential
- Type: Single Family Residence
- Status: Active
- Bedrooms: 4
- Bathrooms: 3
- Lot size: 2.49 sq ft
- Year built: 1992
- Lot Size Acres: 2.49 sq ft
- Bathrooms Full: 2
- Bathrooms Half: 0
- County: Kern
- MLS ID: 24007836
Description
-
Description:
Welcome to your dream country retreat! 3 bed, 2 bath main house, 2,058sq ft, 1 bed 1 bath 700 sq ft guest house. Nestled on 2.5 acres of serene, lush land, this stunning property offers the best of country living with modern comforts. The main home features 3 spacious bedrooms and 2 bathrooms, showcasing beautiful brickwork inside and out, perfectly blending classic charm with contemporary appeal.
Show all description
Step inside and be greeted by a warm, inviting interior, where the open-concept kitchen takes center stage. It boasts a large island with butcher block countertops, tile surfaces, two ovens, and ample cabinet space—perfect for the home chef. The adjoining seating area in the kitchen and separate dining room provide ideal spaces for gatherings.
The master suite is a true retreat, featuring a large bedroom, a spa-like bathroom with a jetted tub, a spacious walk-in shower ane two closets. An additional bonus room offers endless possibilities for entertaining, relaxation, or hobbies.
Outside, enjoy peaceful mornings on the covered front porch or host gatherings on the expansive backyard deck. The property's lush landscaping, mature trees, and fruit trees create a picturesque backdrop.
The separate guest house provides even more versatility, offering a large room with a kitchenette, plenty of cabinetry, a designated office area, and a full bath. With ample space, it's perfect for extended family or guests.
With 2.5 acres of land, there's plenty of room to expand—build an ADU or simply enjoy the wide-open space. Experience the tranquility and charm of country living, all while being close to modern conveniences. Come see this exceptional property and imagine the possibilities!
Location
- Directions: Ave A, N on 75th W. W on Elder.
Building Details
- Cooling features: Central Air
- Building Area Total: 2758 sq ft
- Garage spaces: 2
- Roof: Shingle
- Construction Materials: Wood Siding
- Fencing: Chain Link
- Lot Features: Rectangular Lot, Corner Lot, Sprinklers In Front, Sprinklers In Rear
Miscellaneous
- Listing Terms: VA Loan, USDA Loan, Conventional, FHA
- Foundation Details: Raised
- Architectural Style: Custom
- CrossStreet: 75th W/Ave A
- Road Surface Type: Dirt, Private
- Utilities: Propane, Solar
- Zoning: E(2 1/2) R
Amenities & Features
- Interior Features: Breakfast Bar
- Laundry Features: Hallway
- Patio And Porch Features: Covered, Deck
- Appliances: Dishwasher, Electric Range, Microwave, Refrigerator, None
- Flooring: Carpet, Tile, Laminate
- Sewer: Septic System
- Parking Features: RV Access/Parking
- Pool Features: None
- WaterSource: Stock/Mutual
- Fireplace Features: Family Room, Woodburning
Ask an Agent About This Home
Courtesy of
- List Office Name: Keller Williams Realty A.V.
