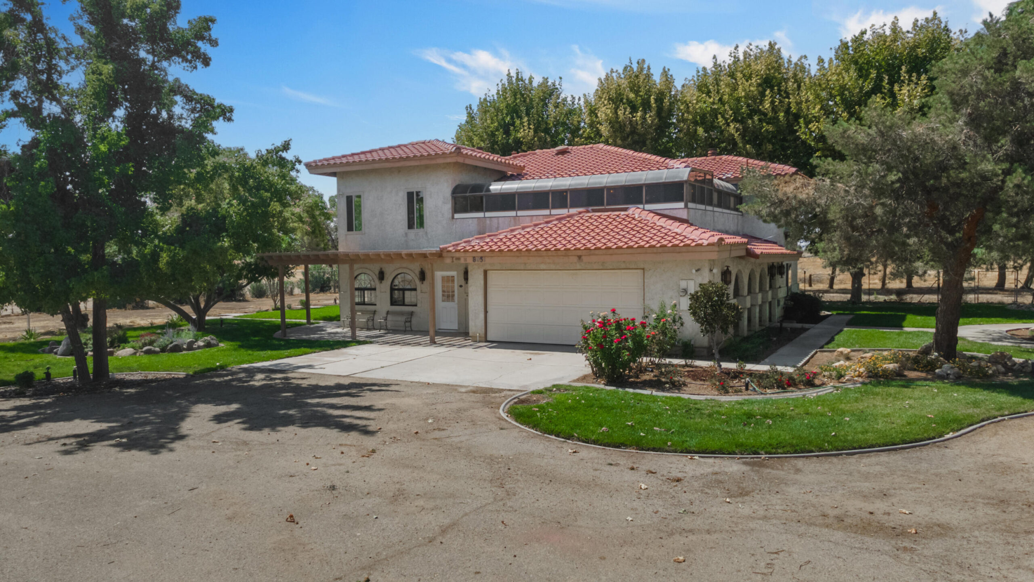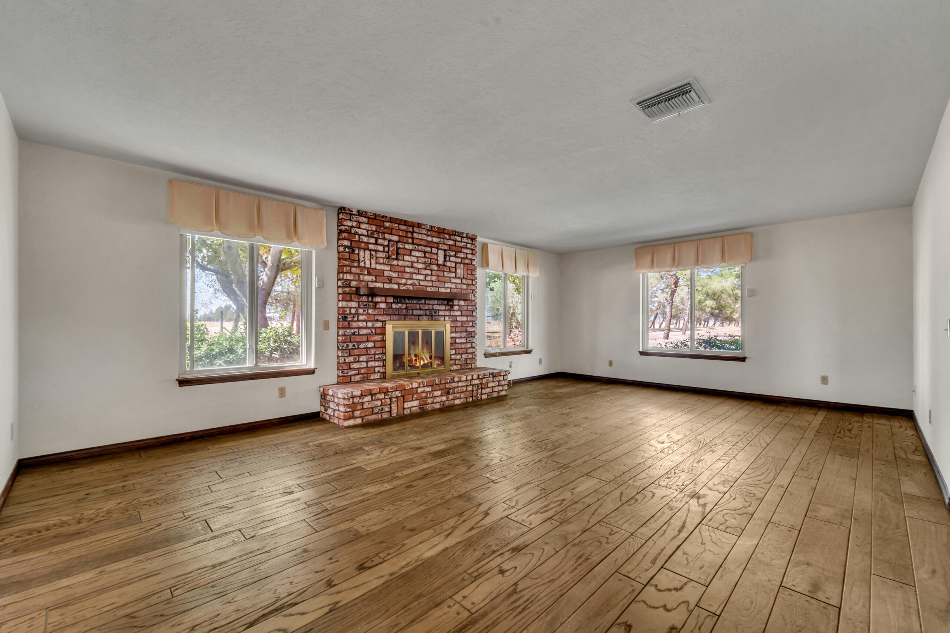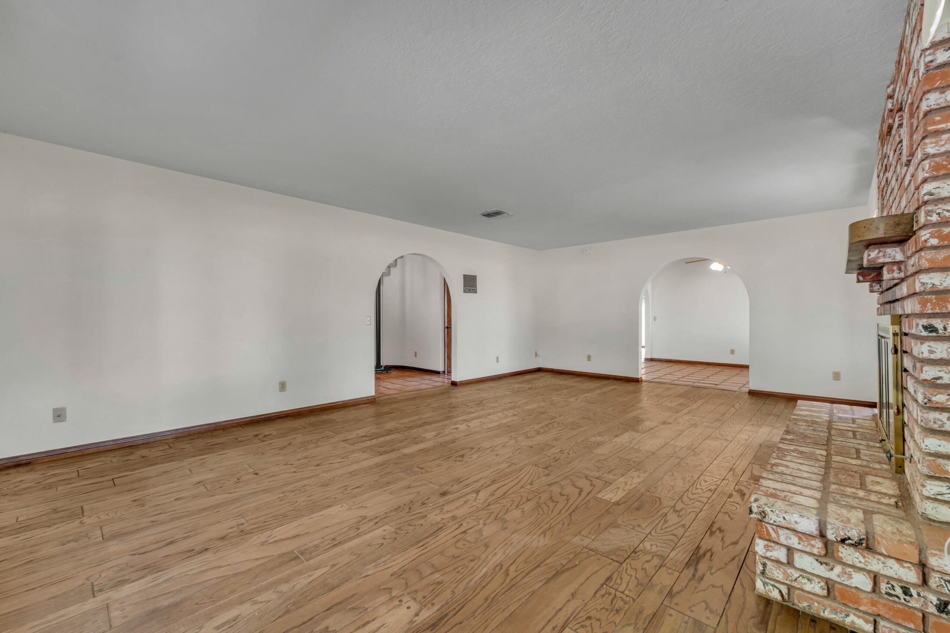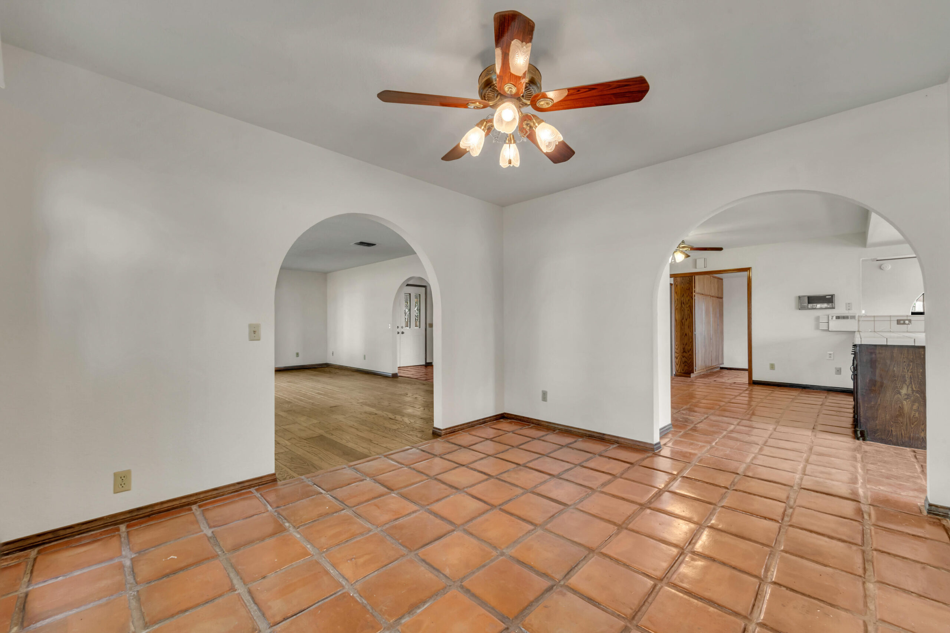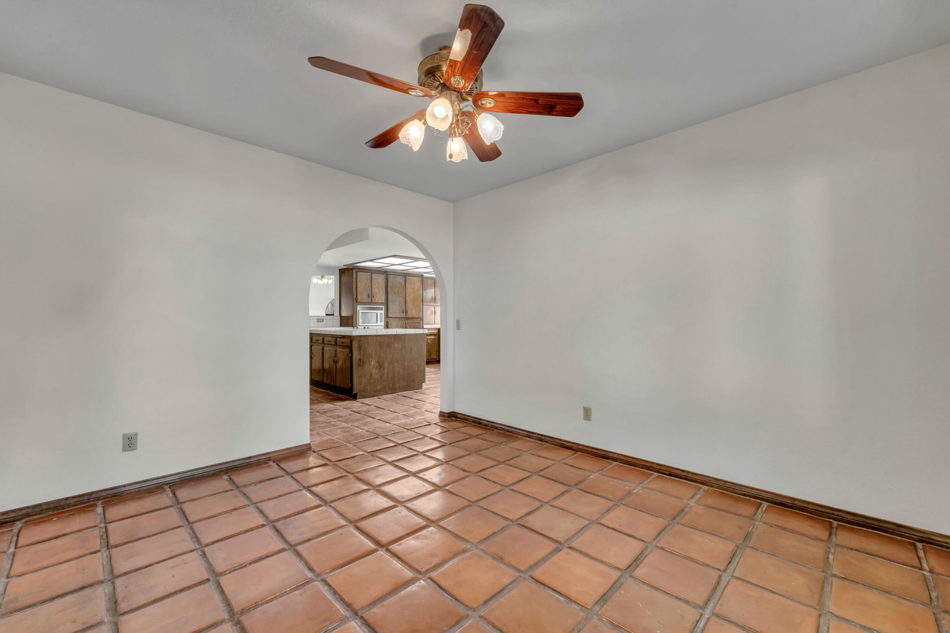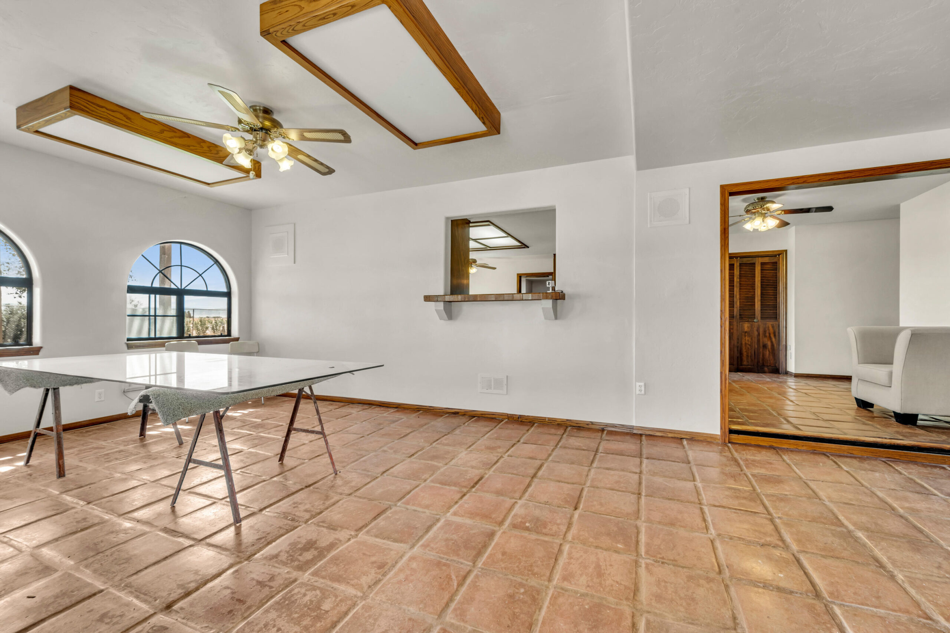8051, Ave B-10, Lancaster, CA, 93536
8051, Ave B-10, Lancaster, CA, 93536Basics
- Date added: Added 1 year ago
- Category: Residential
- Type: Single Family Residence
- Status: Active
- Bedrooms: 3
- Bathrooms: 3
- Lot size: 9.96 sq ft
- Year built: 1980
- Lot Size Acres: 9.96 sq ft
- Bathrooms Full: 2
- Bathrooms Half: 1
- County: Los Angeles
- MLS ID: 24007004
Description
-
Description:
Discover unparalleled opportunity and historical charm in this expansive Spanish-style estate, nestled on a private 10-acre lot. Boasting over 5,000 sq. ft. of living space, this home offers three generously sized bedrooms and has an abundance of storage. The elegant stairwell sets the stage upon entry, with an optional wheelchair lift for added convenience. There is a solarium conveniently located upstairs with two access points, perfect for the winter months.
Show all description
The property includes a massive 3,500 sq. ft. workshop/hangar, ideal for aircraft enthusiasts, car collectors, and hobbyists alike. Enjoy breathtaking views of the Tehachapi Mountains and benefit from a shared water well. There are beautiful trees along the property providing ample shade and tranquility.
This home is a piece of history, known as the first private permitted airport in Los Angeles County. With direct runway access, it's perfect for aviation aficionados desiring the convenience of their own private plane.
Agriculture and animal lovers will appreciate the expansive land, providing ample privacy and endless possibilities. Own a slice of history with modern amenities in this one-of-a-kind home.
Location
- Directions: North on 14fwy. Exit Ave A. West on Ave A. South on 80th St West. West on Ave B10.
Building Details
- Cooling features: Central Air
- Building Area Total: 5341 sq ft
- Garage spaces: 10
- Roof: Tile
- Construction Materials: Stucco, Wood Siding
- Lot Features: Views
Miscellaneous
- Listing Terms: VA Loan, Cash, Conventional, FHA
- Foundation Details: Slab
- Architectural Style: Custom, Spanish
- CrossStreet: 80th St West & West Ave B10
- Road Surface Type: Dirt
- Utilities: 220 Electric, Natural Gas Available
- Zoning: LCA12*
Amenities & Features
- Laundry Features: Laundry Room
- Appliances: Dishwasher, Disposal, Gas Oven, Microwave, None
- Flooring: Carpet, Hardwood, Tile
- Sewer: Septic System
- Heating: Natural Gas
- Association Amenities: Recreation Room
- Parking Features: RV Access/Parking
- Pool Features: None
- WaterSource: Shared Well
- Fireplace Features: Freestanding, Living Room, Master Bedroom
Ask an Agent About This Home
Courtesy of
- List Office Name: RE/MAX All Pro - Palmdale


