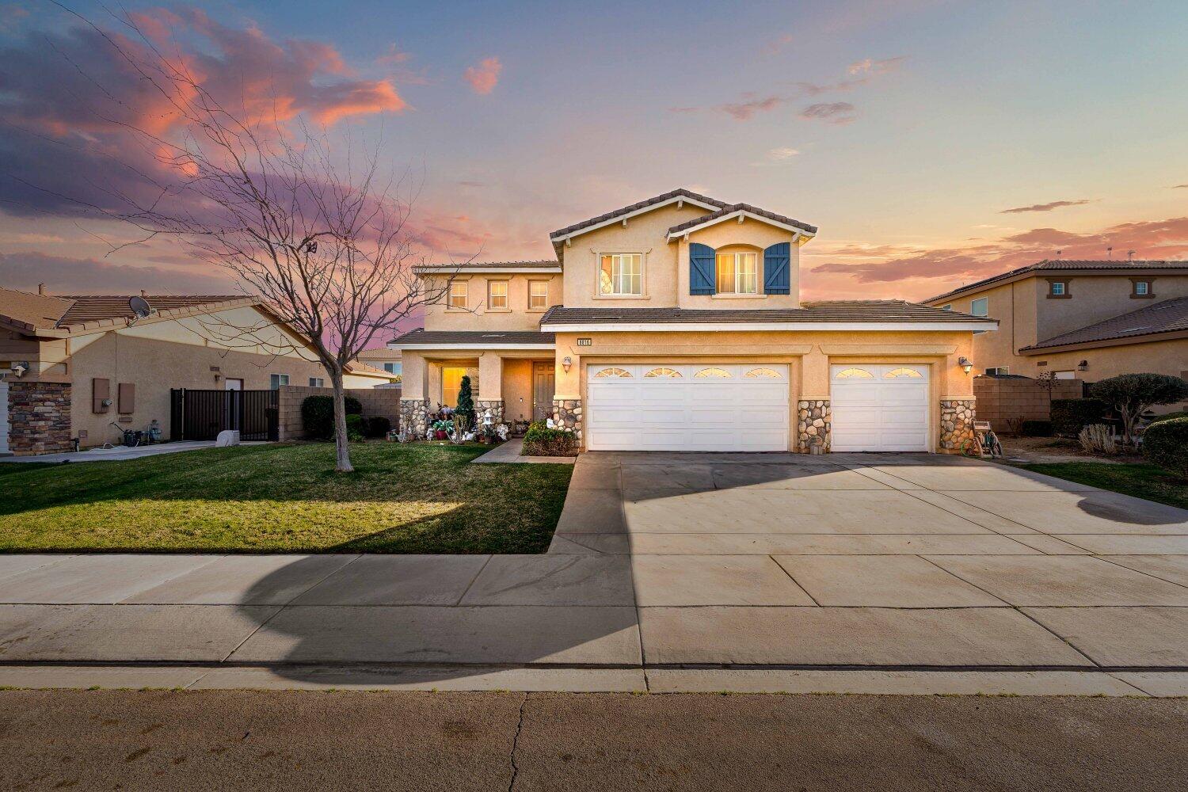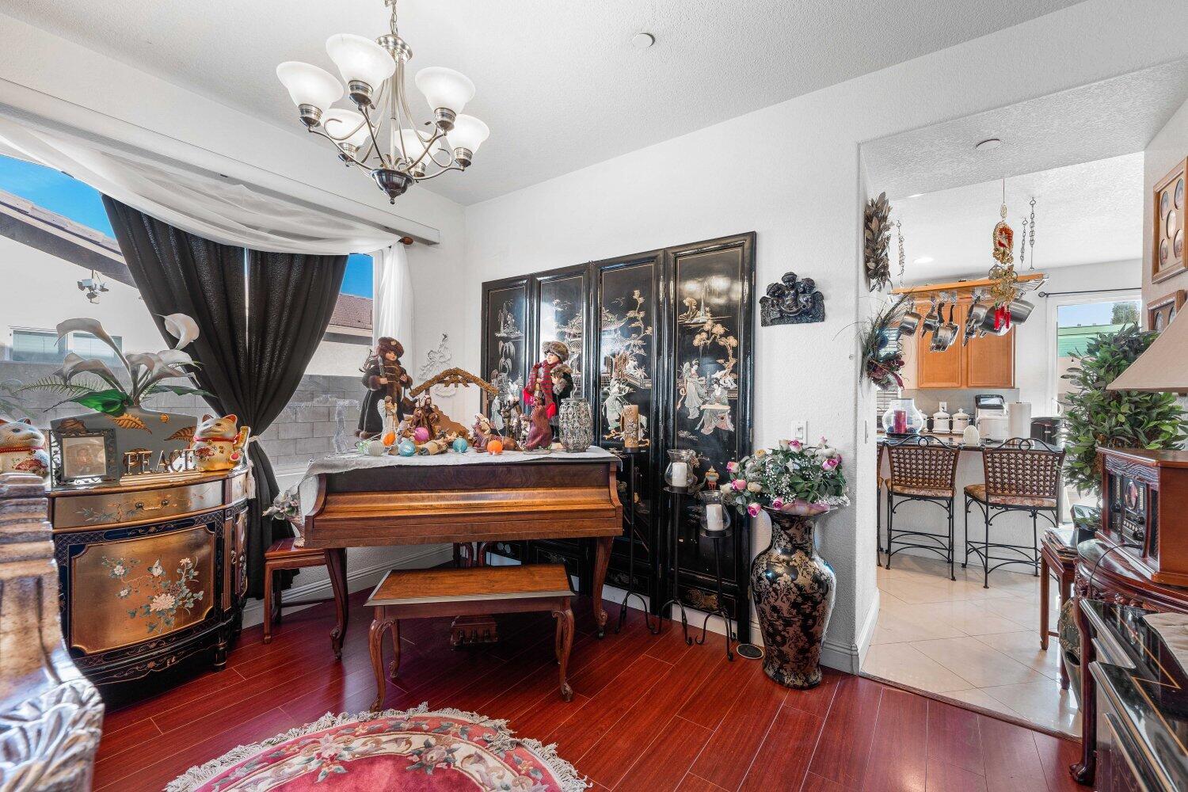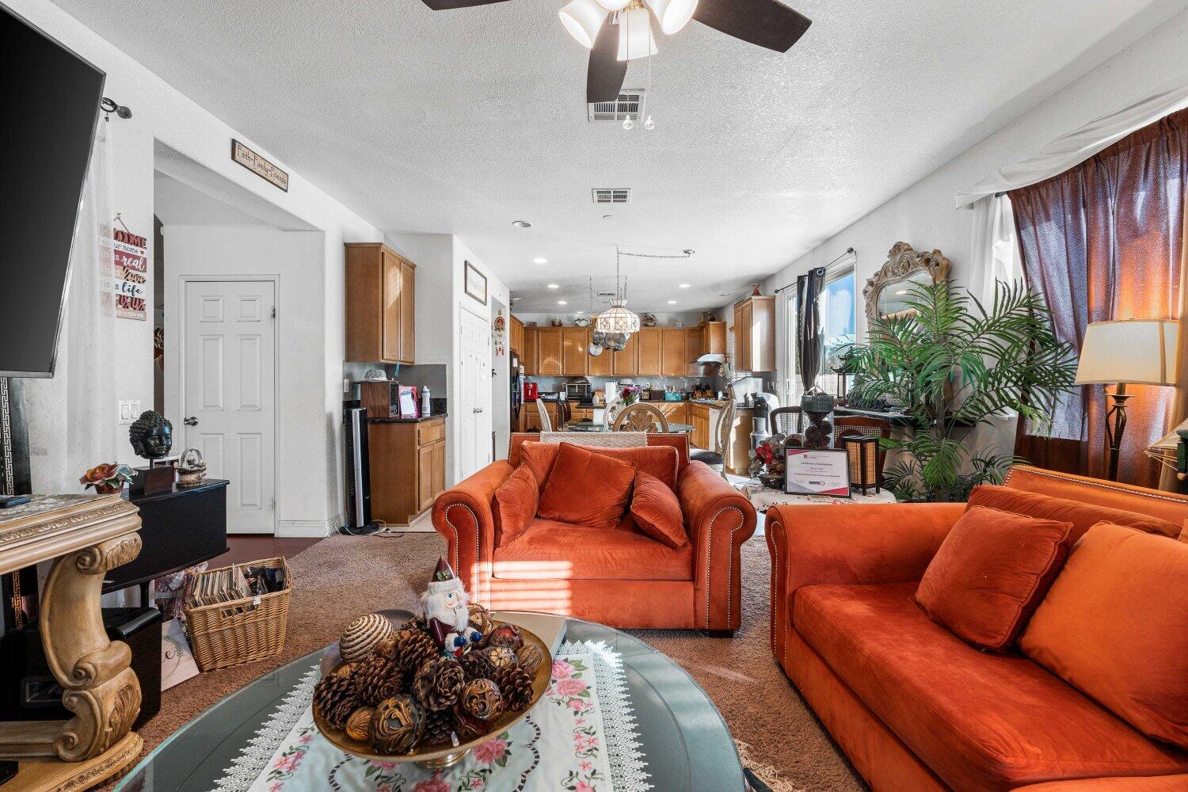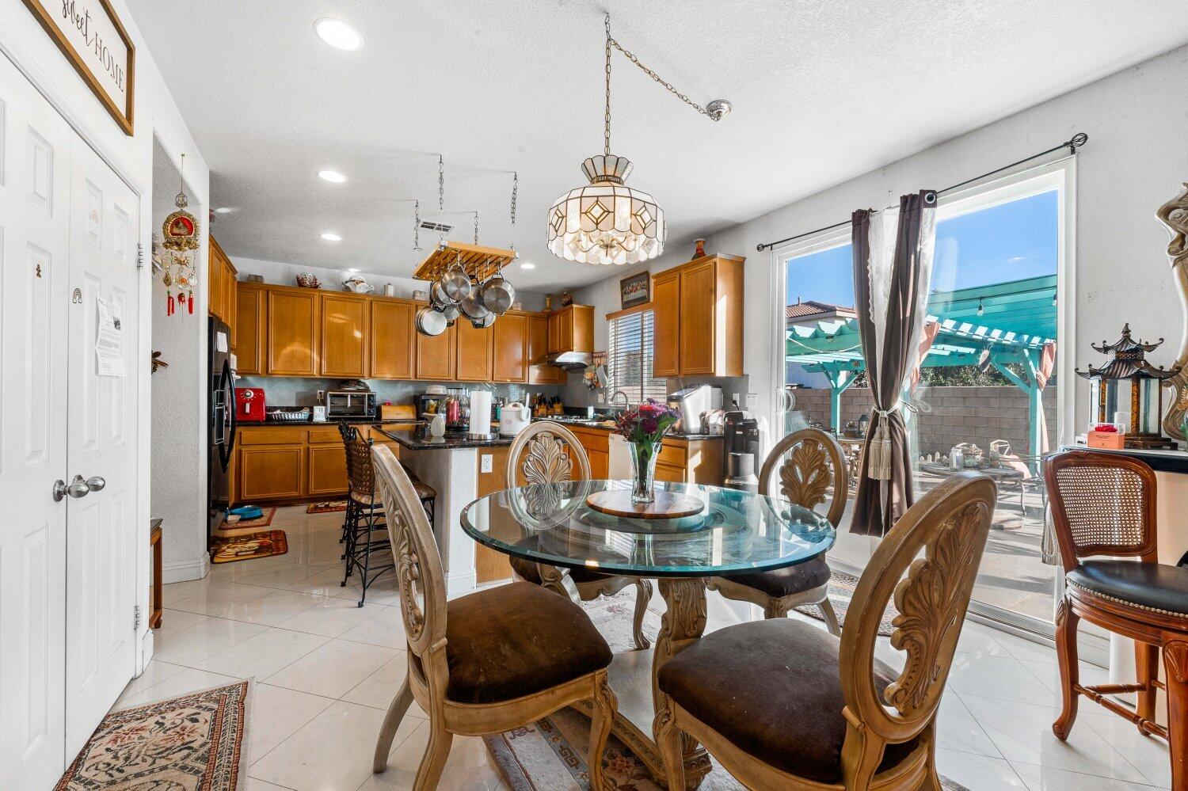8816, Avoca, Lancaster, CA, 93536
8816, Avoca, Lancaster, CA, 93536Basics
- Date added: Added 1 year ago
- Category: Residential
- Type: Single Family Residence
- Status: Active
- Bedrooms: 5
- Bathrooms: 3
- Lot size: 0.17 sq ft
- Year built: 2006
- Lot Size Acres: 0.17 sq ft
- Bathrooms Full: 2
- Bathrooms Half: 1
- County: Los Angeles
- MLS ID: 24001431
Description
-
Description:
PRICE REDUCED! Welcome to 8816 Avoca Court, nestled in the welcoming embrace of Lancaster! Set within a gated community, this remarkable single-family abode presents an enticing blend of luxury and comfort, offering an impressive layout of 5 bedrooms and 3 bathrooms sprawled across 2,921 square feet of living space, all situated on an expansive 7,416 square foot lot complete with an attached 3-car garage. Upon crossing the threshold, you'll immediately be captivated by the thoughtfully designed floorplan, graced with gleaming wood floors and bathed in an abundance of natural light that effortlessly illuminates every corner. The spacious living room sets the stage for relaxation and gatherings, while the adjacent family room, adorned with a cozy fireplace, seamlessly transitions into the inviting dining area and kitchen. The kitchen stands as the heart of the home, boasting a large island with a breakfast bar, offering the perfect spot for casual dining and culinary creations, alongside ample storage and counter space to accommodate every need. With 5 well-proportioned bedrooms and 3 elegantly appointed bathrooms, comfort and convenience are assured for all residents. Head outside to discover the expansive open patio, a haven for outdoor cooking and entertaining, where cherished moments with loved ones are destined to unfold against the backdrop of Lancaster's serene surroundings. Embark on a journey to experience the epitome of Lancaster living, where every detail has been meticulously curated to offer the utmost in luxury and lifestyle. Your dream home awaits!
Show all description
Location
- Directions: Take W Dale Dr to W View Dr to Avoca Ct
Building Details
- Cooling features: Central Air
- Building Area Total: 2921 sq ft
- Garage spaces: 3
- Construction Materials: Stucco
- Fencing: Block
Miscellaneous
- Listing Terms: VA Loan, Cash, Conventional, FHA
- Compensation Disclaimer: The listing broker's offer of compensation is made only to participants of the MLS where the listing is filed.
- Foundation Details: Slab
- Architectural Style: Traditional
- CrossStreet: W View Dr
- Road Surface Type: Paved
- Utilities: 220 Electric, Natural Gas Available
- Zoning: LCA22*
Amenities & Features
- Interior Features: Breakfast Bar
- Laundry Features: Electric Hook-up, Gas Hook-up
- Appliances: Dishwasher, Gas Oven, Gas Range, None
- Flooring: Carpet, Hardwood, Tile
- Pool Features: None
- WaterSource: Public
- Fireplace Features: Family Room, Master Bedroom
Ask an Agent About This Home
Fees & Taxes
- Association Fee Includes: None - See Remarks
Courtesy of
- List Office Name: JohnHart Real Estate









