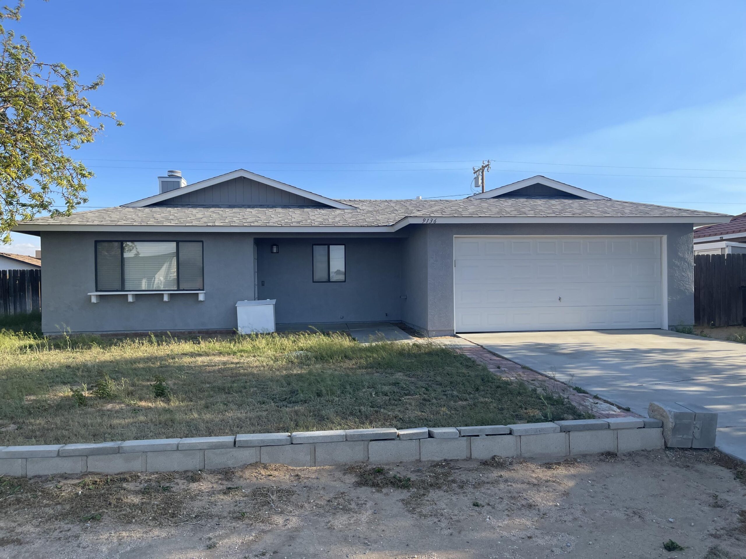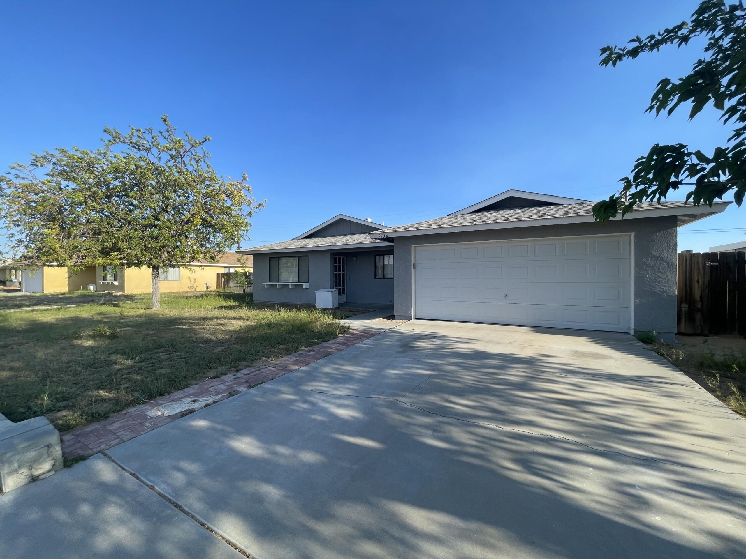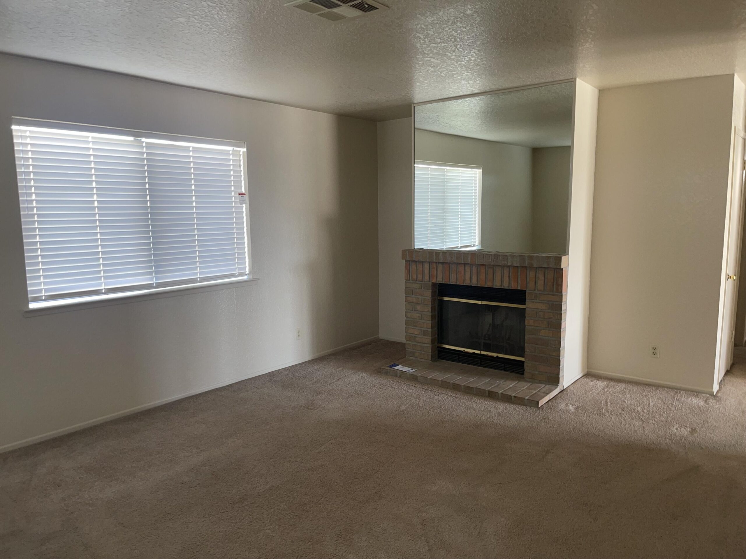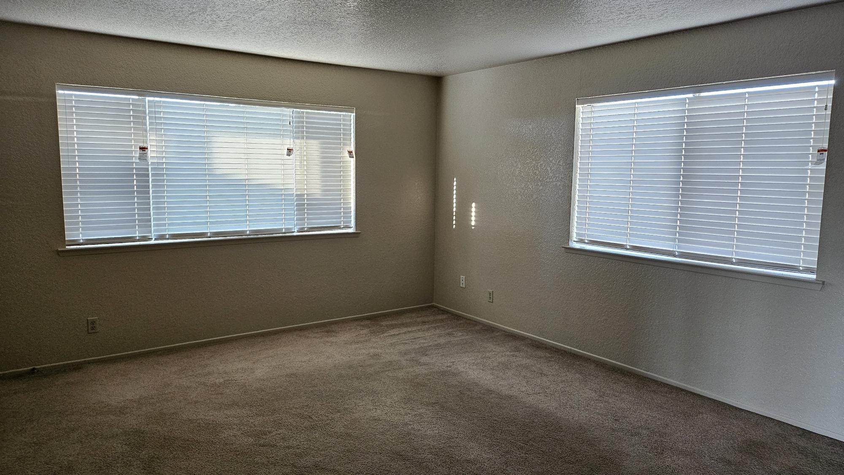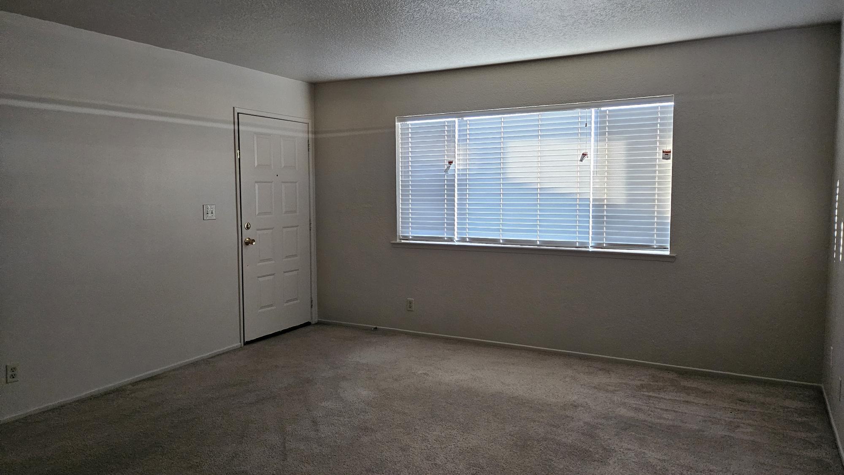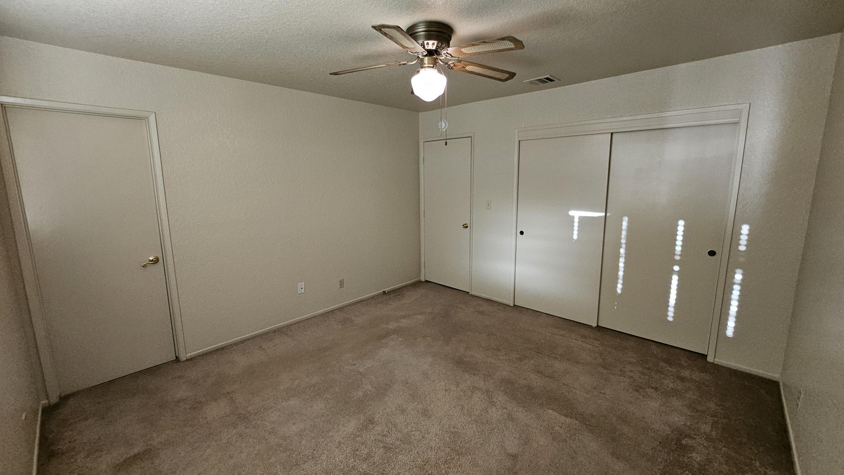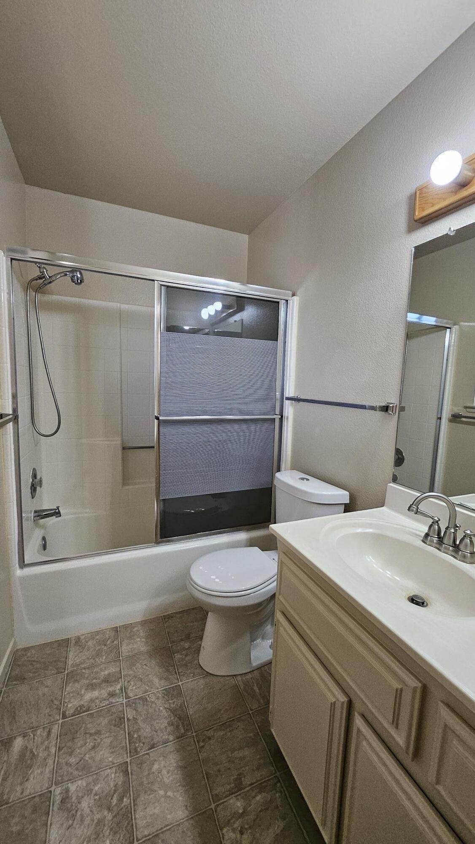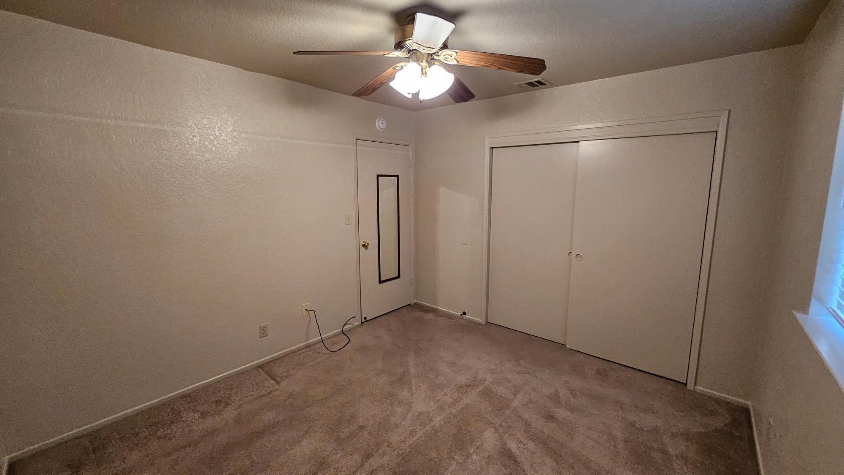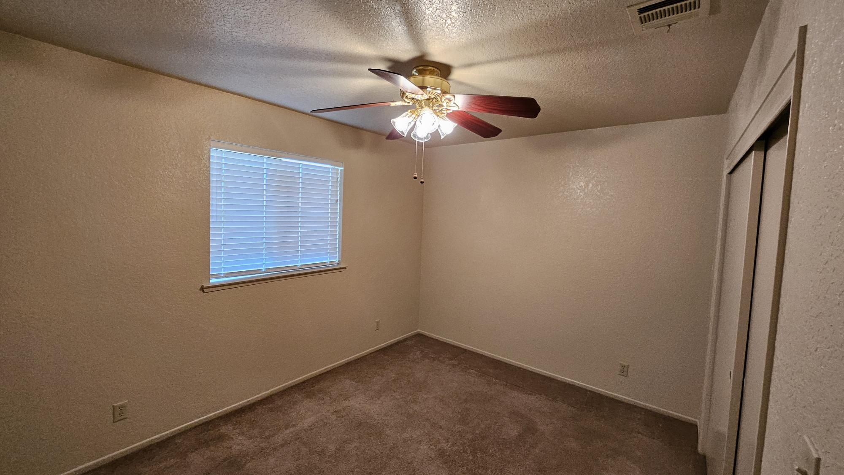9136, Loop, California City, CA, 93505
9136, Loop, California City, CA, 93505Basics
- Date added: Added 1 year ago
- Category: Residential
- Type: Single Family Residence
- Status: Active
- Bedrooms: 3
- Bathrooms: 2
- Lot size: 0.27 sq ft
- Year built: 1990
- Lot Size Acres: 0.27 sq ft
- Bathrooms Full: 2
- Bathrooms Half: 0
- County: Kern
- MLS ID: 24003779
Description
-
Description:
Welcome to the epitome of South Loop living - a true gem boasting 3 bedrooms and 2 bathrooms! Step into a kitchen designed for culinary mastery, with its u-shaped layout ensuring seamless workflow and effortless meal preparation. Adjacent, discover the convenience of an attached garage, perfectly accommodating up to 2 vehicles with ease.
As you envision your gatherings, picture yourself stepping out onto the expansive patio, primed for your annual family barbecue.
But the allure doesn't end there - with a generously sized lot, this property is a canvas for your landscaping dreams to unfold. Nestled within a highly sought-after neighborhood with property values on the rise, this isn't just a home; it's a savvy long-term investment opportunity.
Don't delay - schedule a viewing today and seize the chance to unlock the full potential of this remarkable property before it's too late.
Show all description
Location
- Directions: Head East on California City Blvd coming out from 14 Highway exit on California City. Make a right on South Loop Blvd and continue straight until you pass cross street (91st). 7th home to the right after passing 91st.
Building Details
- Building Area Total: 1238 sq ft
- Garage spaces: 2
- Roof: Shingle
- Construction Materials: Fiberglass Siding, Concrete, Stucco, Wood Siding
- Lot Features: Rectangular Lot, Views
Miscellaneous
- Listing Terms: VA Loan, USDA Loan, Cash, Conventional, FHA
- Compensation Disclaimer: The listing broker's offer of compensation is made only to participants of the MLS where the listing is filed.
- Foundation Details: Slab
- Architectural Style: Modern
- CrossStreet: 92nd St
- Road Surface Type: Paved, Public
- Utilities: 220 Electric, Natural Gas Available
- Zoning: R1
Amenities & Features
- Laundry Features: In Garage
- Patio And Porch Features: Enclosed, Slab
- Appliances: Dishwasher, Gas Oven, Gas Range, None
- Sewer: Septic System
- Pool Features: None
- WaterSource: Public
- Fireplace Features: Living Room
Ask an Agent About This Home
Courtesy of
- List Office Name: Coldwell Banker Frontier
