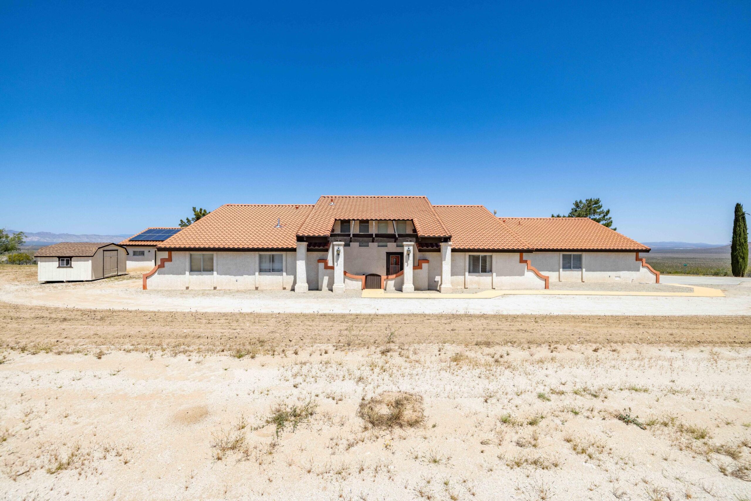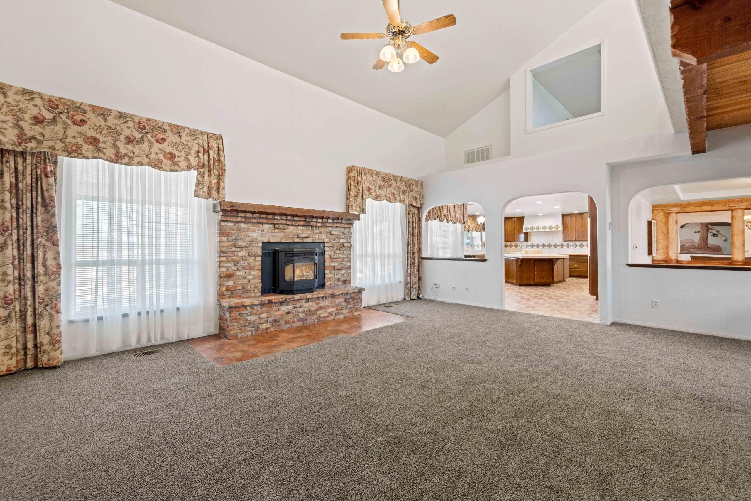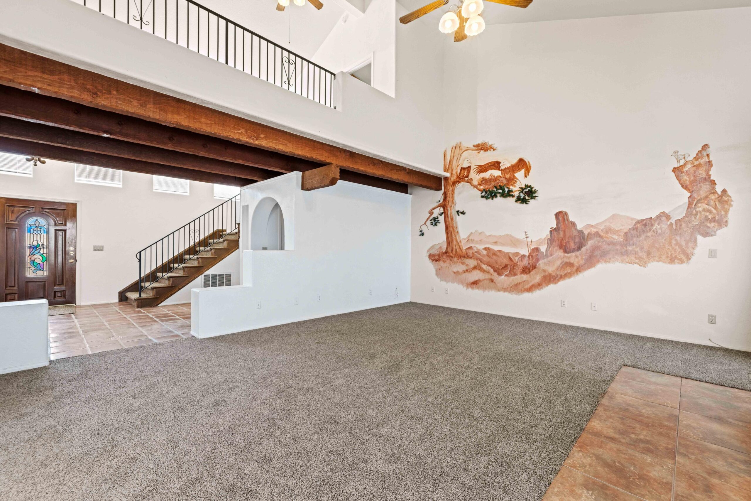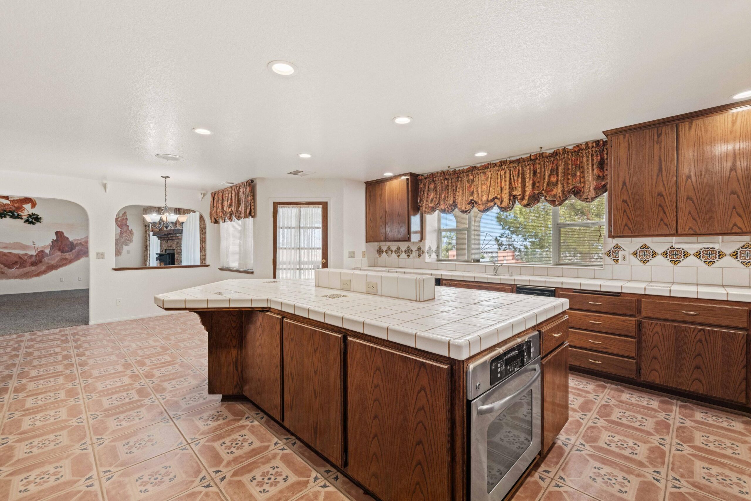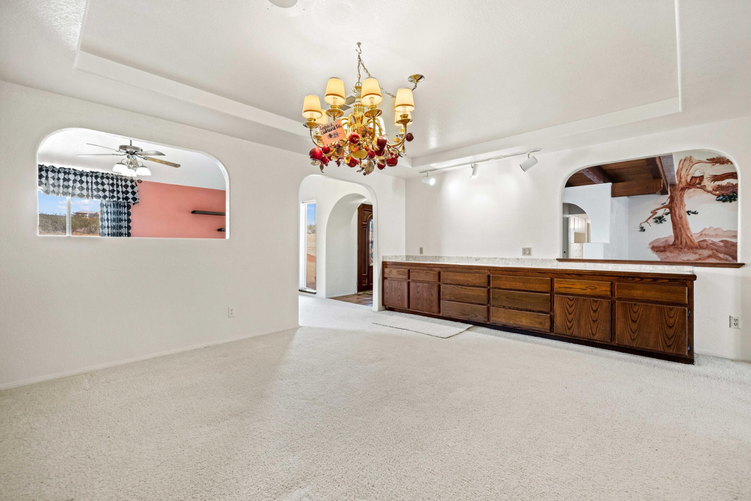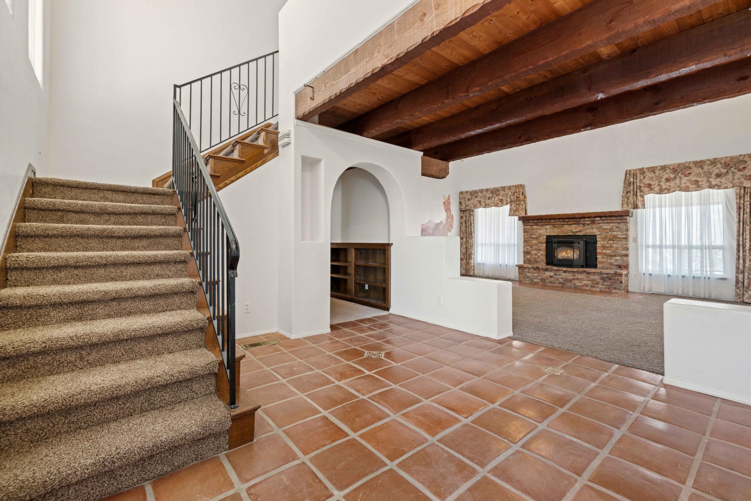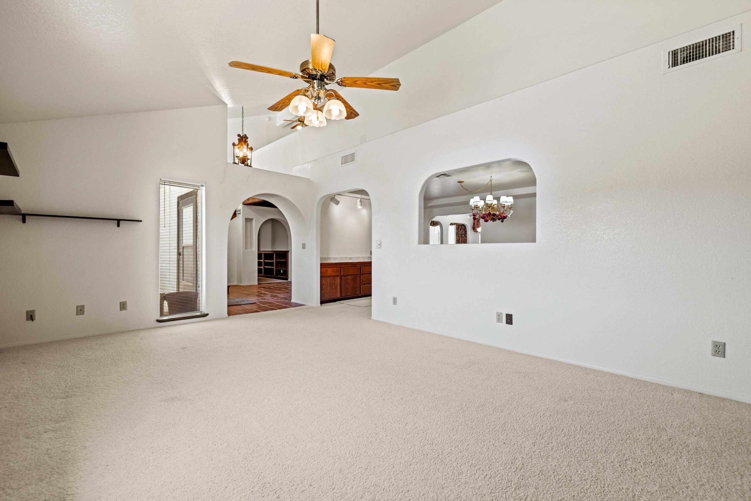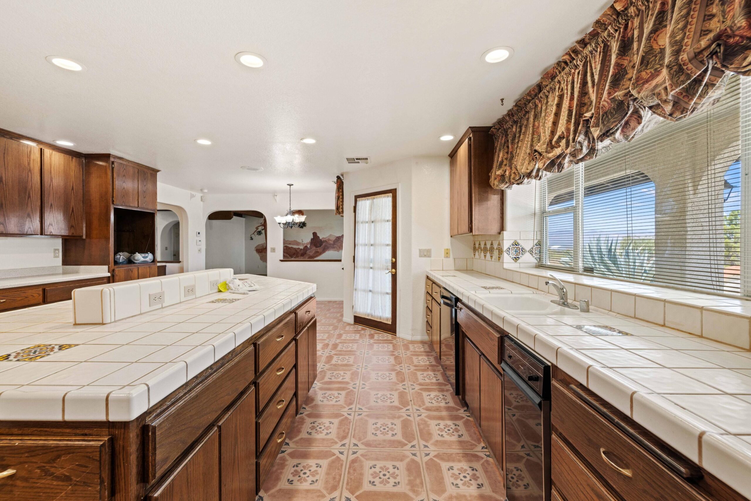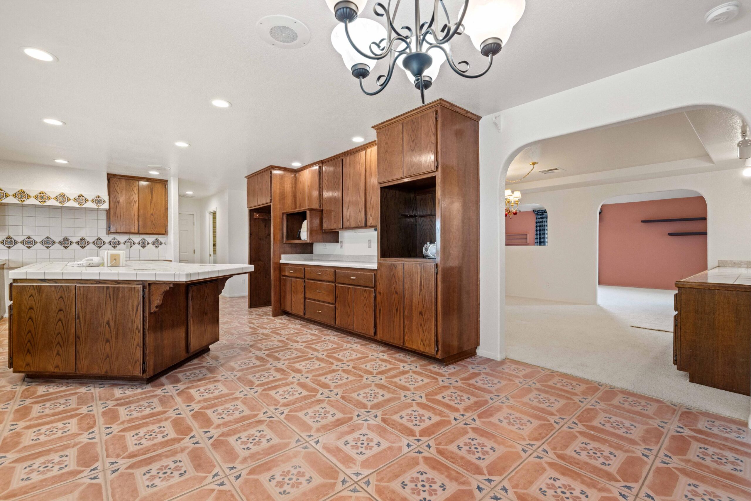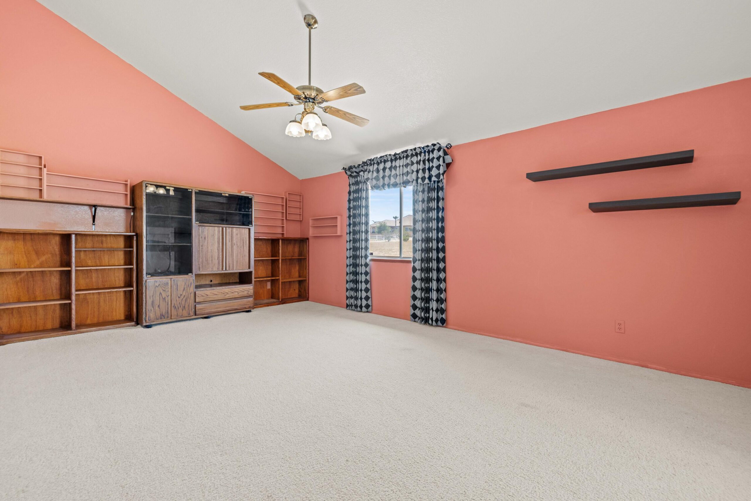9532, Crest, California City, CA, 93505
9532, Crest, California City, CA, 93505Basics
- Date added: Added 1 year ago
- Category: Residential
- Type: Single Family Residence
- Status: Active
- Bedrooms: 5
- Bathrooms: 4
- Lot size: 2.55 sq ft
- Year built: 1994
- Lot Size Acres: 2.55 sq ft
- Bathrooms Full: 2
- Bathrooms Half: 1
- County: Kern
- MLS ID: 24003392
Description
-
Description:
Huge Price Reduction($100K) !
Show all description
This beautiful Move-In ready two story Spanish style custom home nestled on a hill of a secluded place with panoramic view situated on 2.5 acres corner lot in California City. This home can be a great starter home Or vacation home for those who wish to get away from the hustle and bustle of the big crowded city and looking for tranquility, peaceful place, and a quiet weekend retreat. This is it! Look no further! This custom home is 3934sq.ft and has 5 bedrooms and 3.5 bathrooms with newer paint almost entire home. There are 3 large-sized bedrooms and a master suite downstairs. There is another master suite upstairs. There is also a big loft with closet upstairs that can be used as a 6th bedroom. Grand entry with Spanish tiles flooring. Family room has high ceiling and a cozy fireplace ready for the cold day. Kitchen is spacious with ample cabinets for storage. A huge kitchen island conveniently displays foods for big family. A walk- in pantry is for every homeowner's dream. Formal dining room, and living room. Large covered patio is perfect place for outdoor gatherings and enjoy the amazing view of the mountain and the twin buttes. A very nice outbuilding that can be used as detached garage or workshop. It fits one car and yet still has plenty space left for some hobby works. It also has a washing sink and 1⁄2 bath not included in the house. This home is close to Hwy 58 that provides a great quick access for commuters. Please come to check it out and appreciate the serenity of the surrounding area.
Location
- Directions: Go East on CA-58. Turn Left onto California City Blvd. Turn Left onto Twin Buttes Ave. Turn Right onto Crescent Dr. House is on the left side at the corner of Crescent Dr. and Crest Rd.
Building Details
- Building Area Total: 3934 sq ft
- Garage spaces: 3
- Roof: Tile
- Construction Materials: Frame, Stucco, Wood Siding
- Lot Features: Rectangular Lot, Corner Lot, Views
Video
- Virtual Tour URL Unbranded: https://youtu.be/dYWLs9YcnVg?si=dBgm76aKtRMxNRj-
Miscellaneous
- Listing Terms: Cash, CAL-VET, Conventional, FHA
- Compensation Disclaimer: The listing broker's offer of compensation is made only to participants of the MLS where the listing is filed.
- Foundation Details: Slab
- Architectural Style: Spanish
- Special Listing Conditions: Probate Listing
- CrossStreet: Crescent Dr.
- Pets Allowed: Yes
- Road Surface Type: Dirt
- Utilities: Propane, Solar, None
- Zoning: R4
Amenities & Features
- Laundry Features: Laundry Room
- Patio And Porch Features: Covered, Slab
- Appliances: Dishwasher, Trash Compactor, None
- Flooring: Linoleum, Carpet, Tile
- Sewer: Septic System
- Heating: Central, Natural Gas, Wood Stove
- Parking Features: RV Access/Parking
- Pool Features: None
- WaterSource: Public
- Fireplace Features: Family Room
Ask an Agent About This Home
Fees & Taxes
- Association Fee Includes: None - See Remarks
Courtesy of
- List Office Name: Cobblestone Realty Inc.
