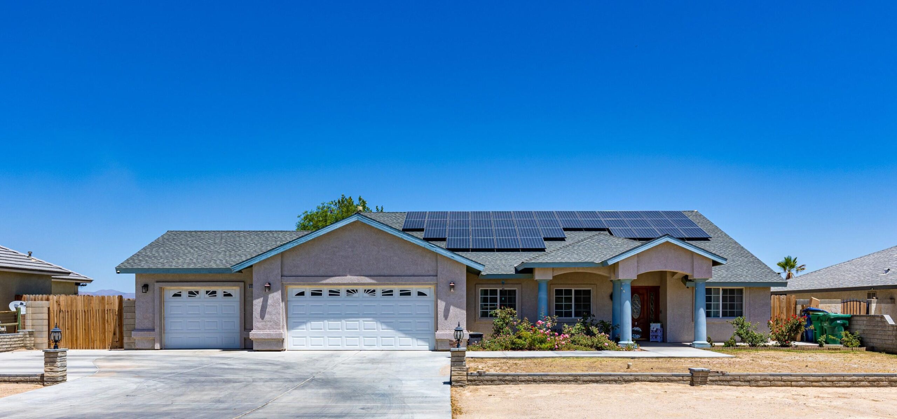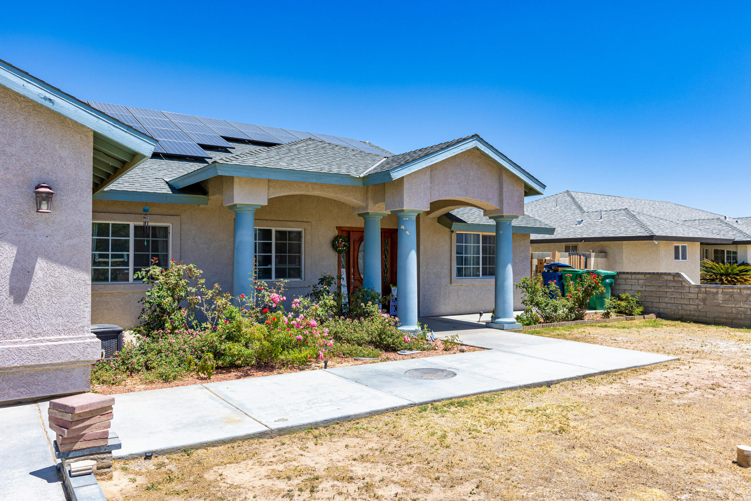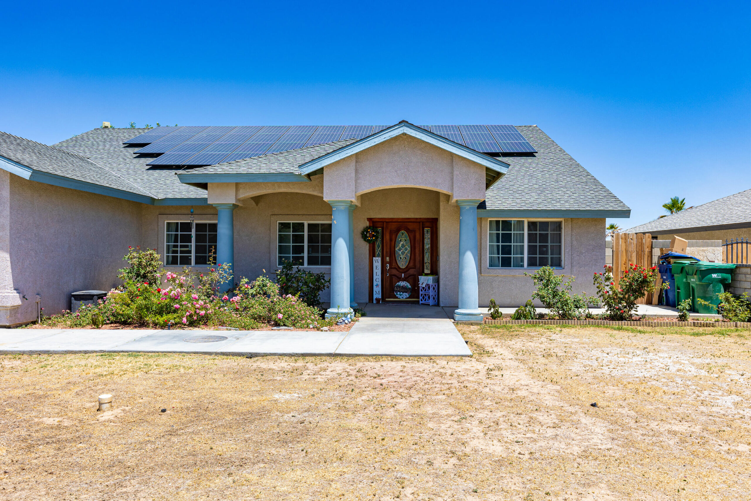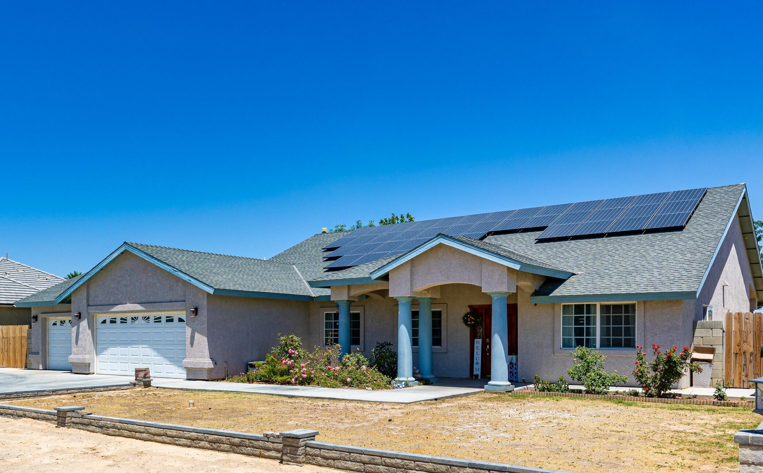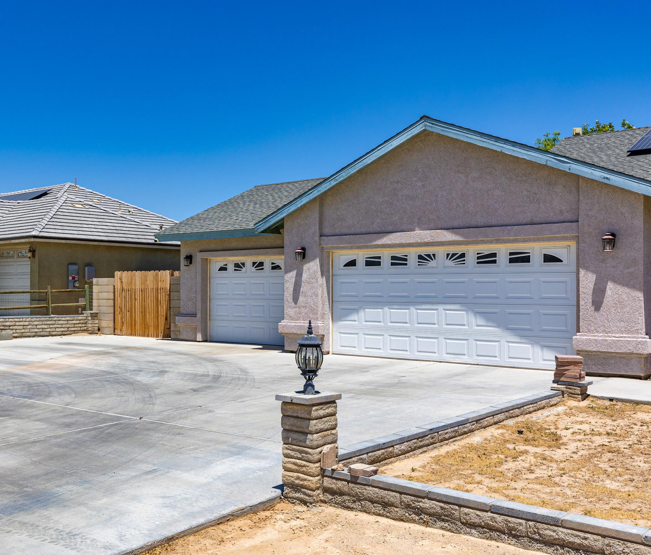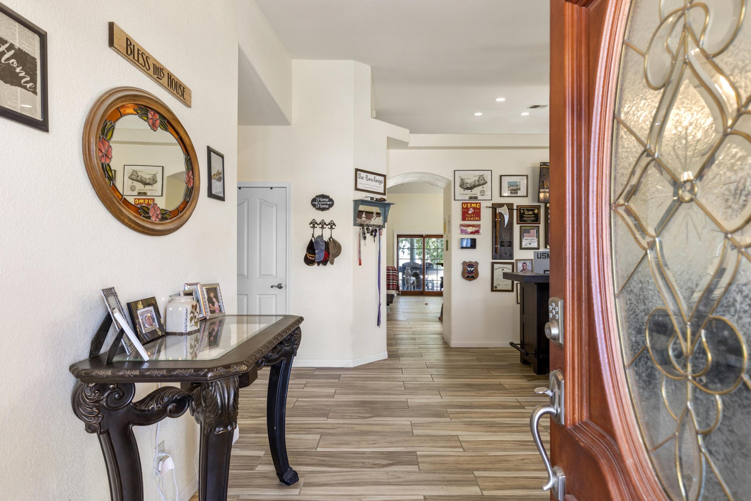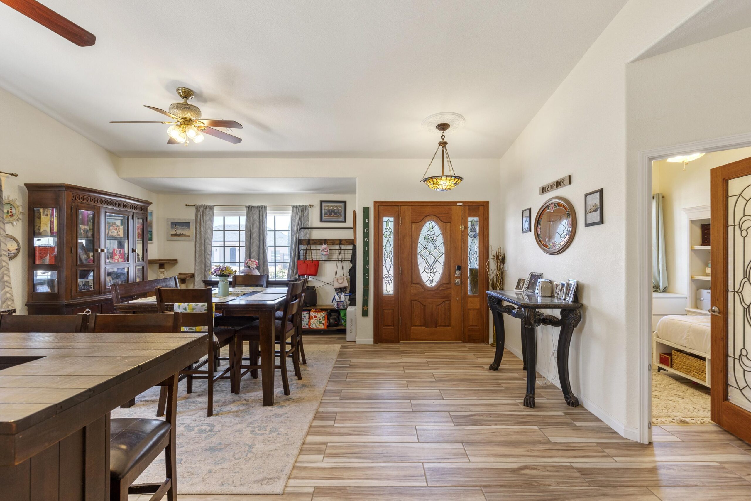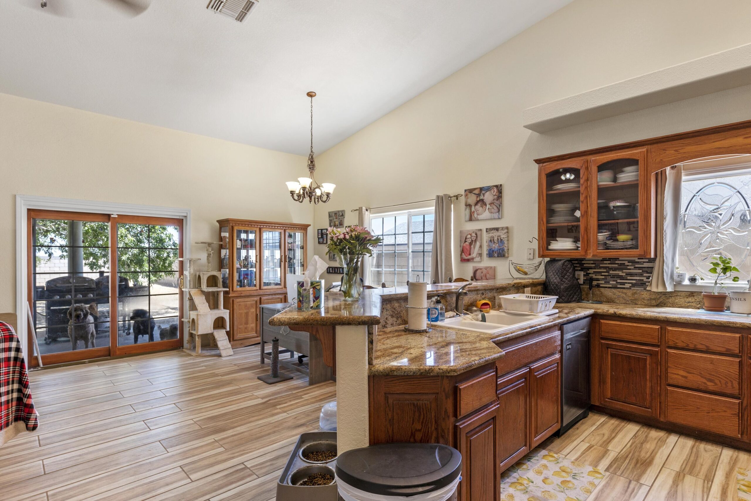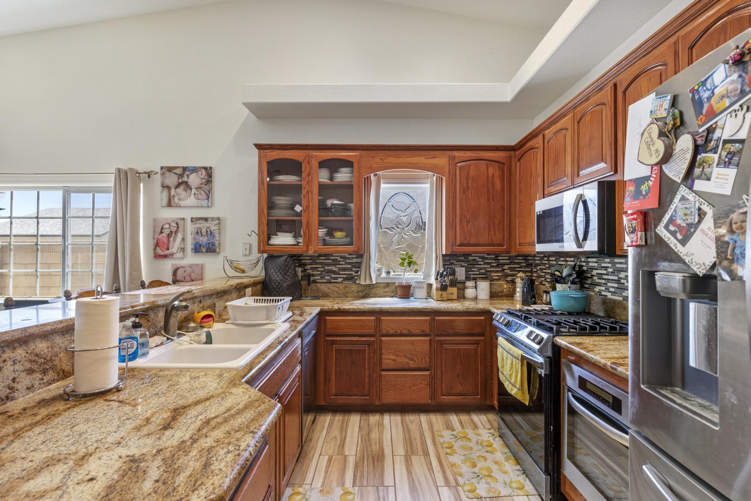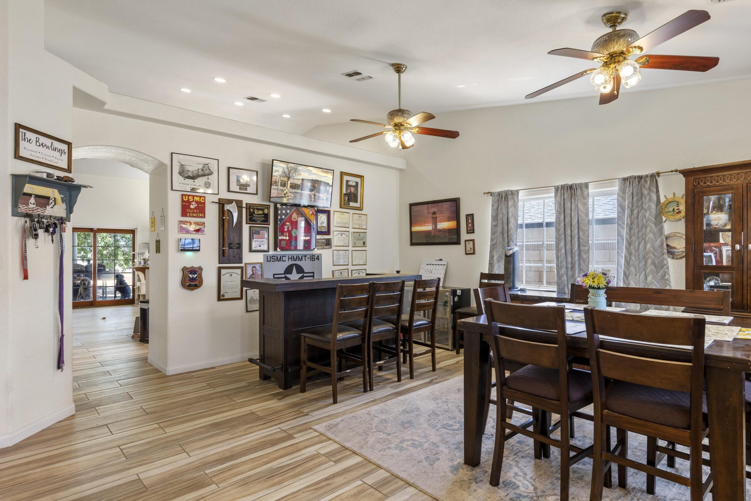9669, Denhart, California City, CA, 93505
9669, Denhart, California City, CA, 93505Basics
- Date added: Added 1 year ago
- Category: Residential
- Type: Single Family Residence
- Status: Active
- Bedrooms: 4
- Bathrooms: 2
- Lot size: 0.34 sq ft
- Year built: 2003
- Lot Size Acres: 0.34 sq ft
- Bathrooms Full: 1
- Bathrooms Half: 0
- County: Kern
- MLS ID: 24004425
Description
-
Description:
Welcome to Monte Vista Estate located on the North Side of California City. Gorgeous 2330 sq.ft. 4 Bedrooms & 1 3/4 Baths on 14,810 sq.ft. Lot.
Show all description
Interior Features include a open floorplan, Vaulted Ceilings, Living & Family Room with a Bonus Room. Spacious Kitchen with custom Granite countertops, stove/oven with additional 220 electric Convection Oven, dishwasher, microwave and large breakfast bar. Huge Bedrooms with large closets, ceiling fans and high ceilings. Inside Laundry room provides a generous work and storage space with plenty of cabinetry. Additional oversized cabinetry in the hallway. Hall bath includes granite counter tops with a newly remodeled tile walk in shower. The massive Master Bedroom boasts ample room for large furnishings and relaxation. The Master bathroom is incredible, featuring dual vanities, a makeup counter, jacuzzi tub and walk in tile shower. Additional features include a Soft Water system, Finished Garage interior and Solar.
Location
- Directions: 14 FWY California City Blvd to Hacienda Blvd to Mendiburu to Sarah St to Denhart Ave.
Building Details
- Cooling features: Central Air
- Building Area Total: 2330 sq ft
- Garage spaces: 3
- Roof: Composition
- Construction Materials: Custom Home
- Fencing: Block
- Lot Features: Rectangular Lot
Miscellaneous
- Listing Terms: VA Loan, USDA Loan, Cash, CAL-VET, Conventional, FHA
- Compensation Disclaimer: The listing broker's offer of compensation is made only to participants of the MLS where the listing is filed.
- Foundation Details: Slab
- Architectural Style: Contemporary
- CrossStreet: Sarah St
- Road Surface Type: Paved, Public
- Utilities: 220 Electric, Natural Gas Available
- Zoning: R1
Amenities & Features
- Laundry Features: Laundry Room
- Patio And Porch Features: Covered
- Appliances: Dishwasher, Disposal, Double Oven, Gas Oven, Gas Range, Microwave
- Flooring: Carpet, Tile
- Sewer: Septic System
- Heating: Natural Gas
- Parking Features: RV Access/Parking
- Pool Features: None
- WaterSource: Public
- Fireplace Features: None
- Spa Features: Private
Ask an Agent About This Home
Courtesy of
- List Office Name: RE/MAX Clearview
