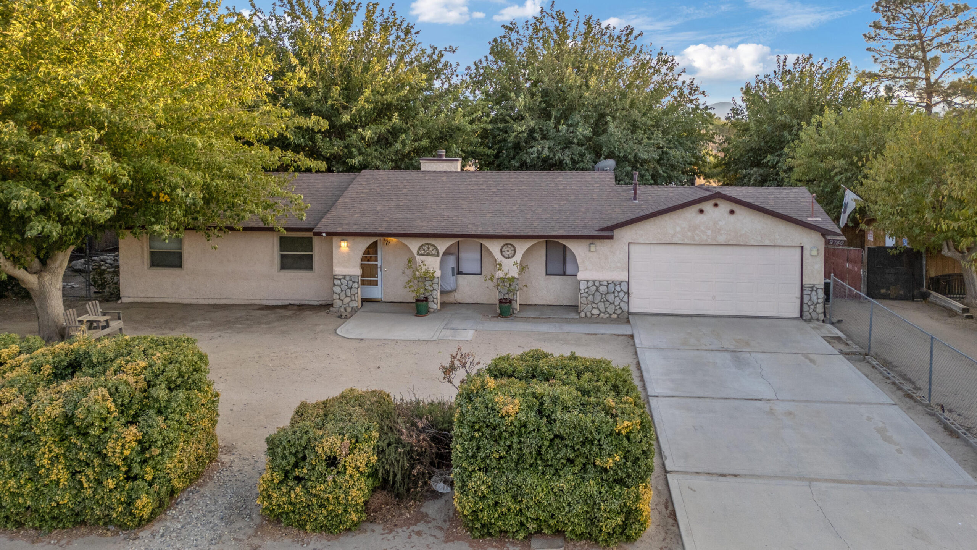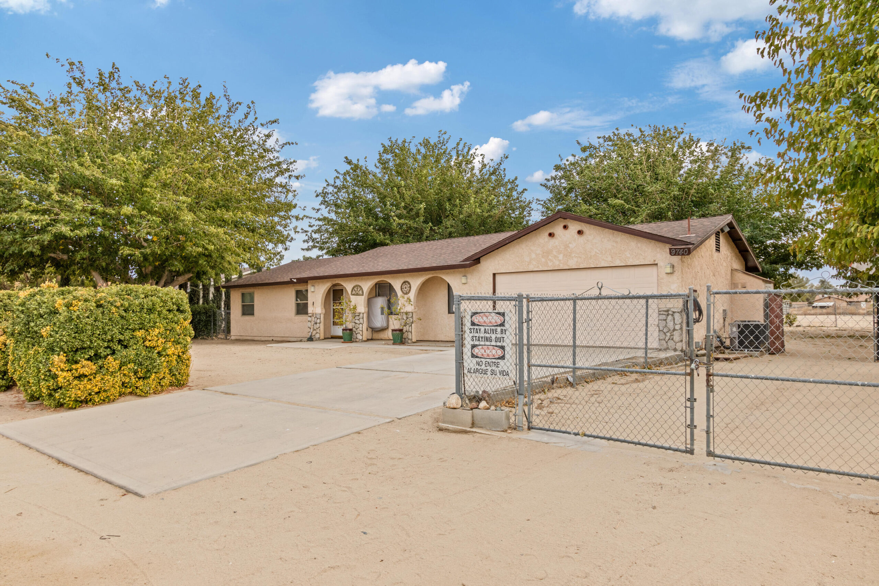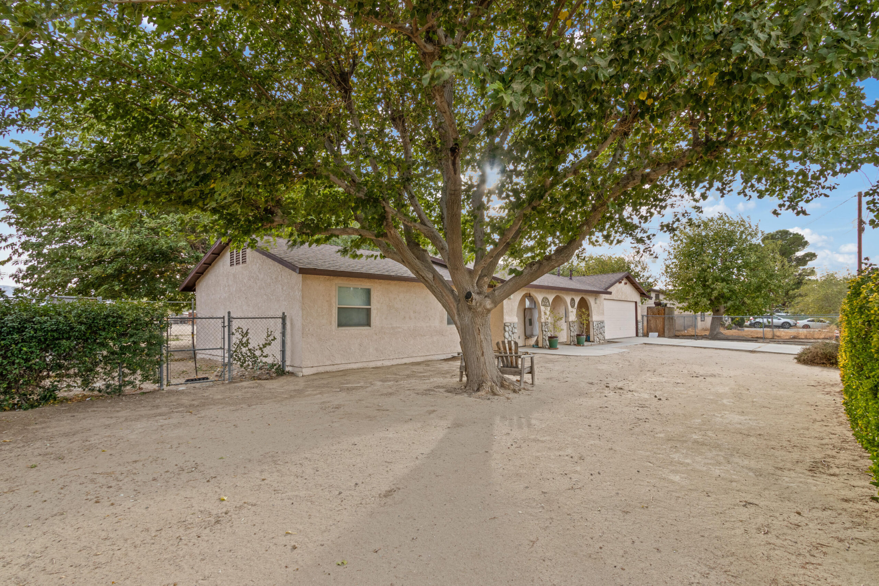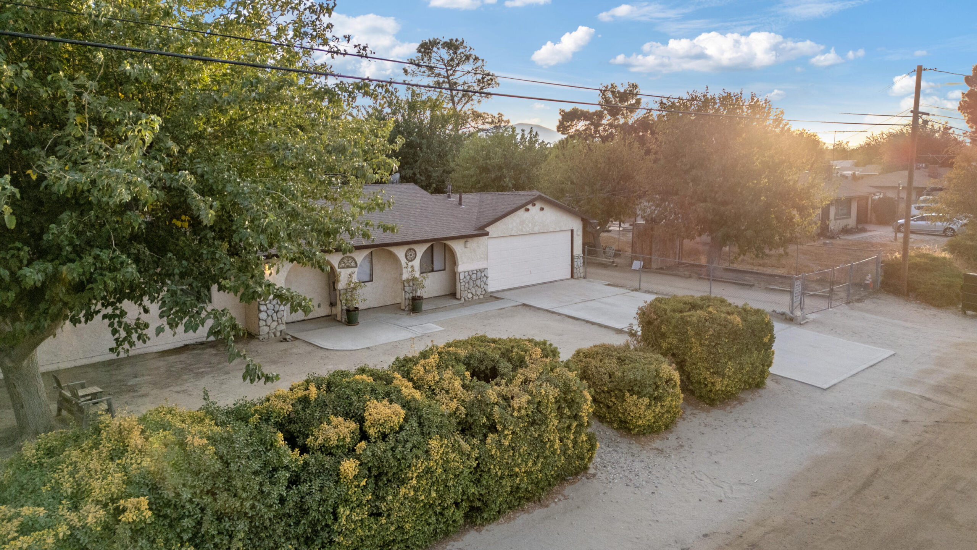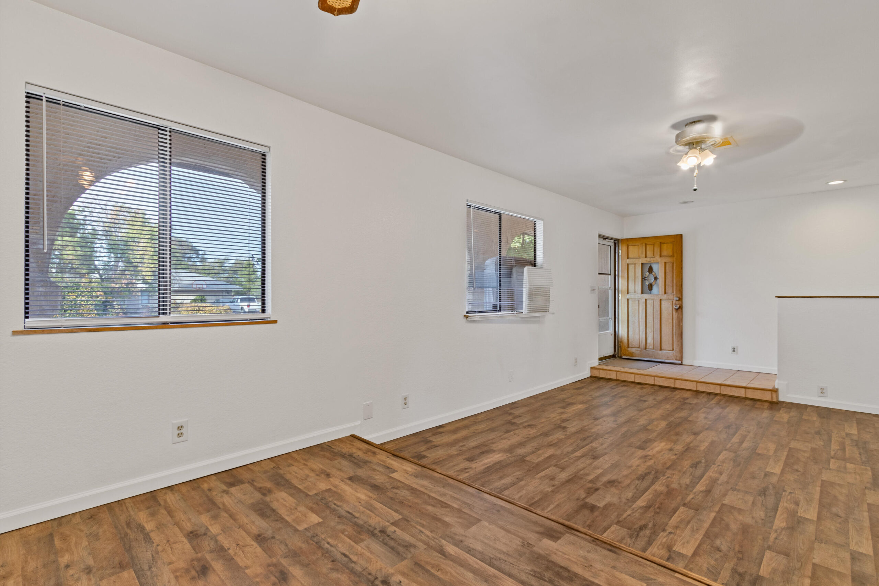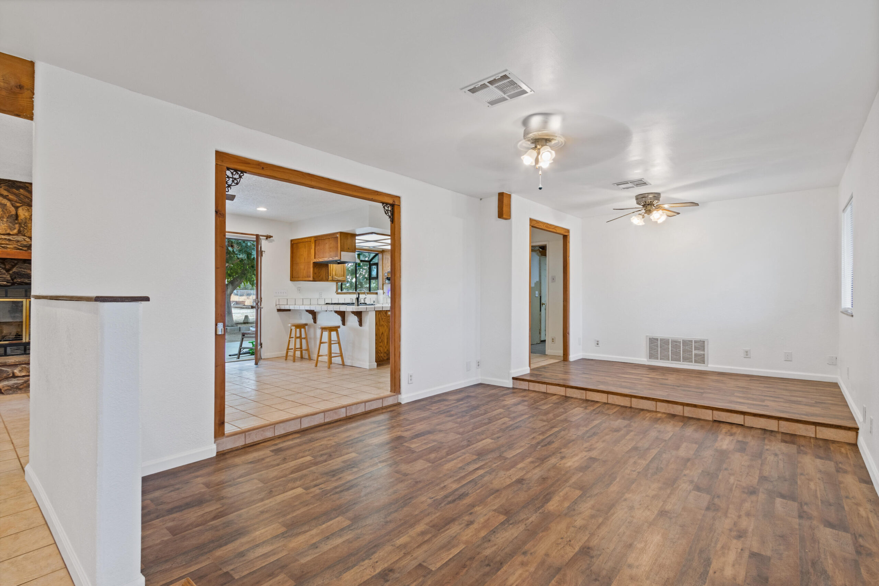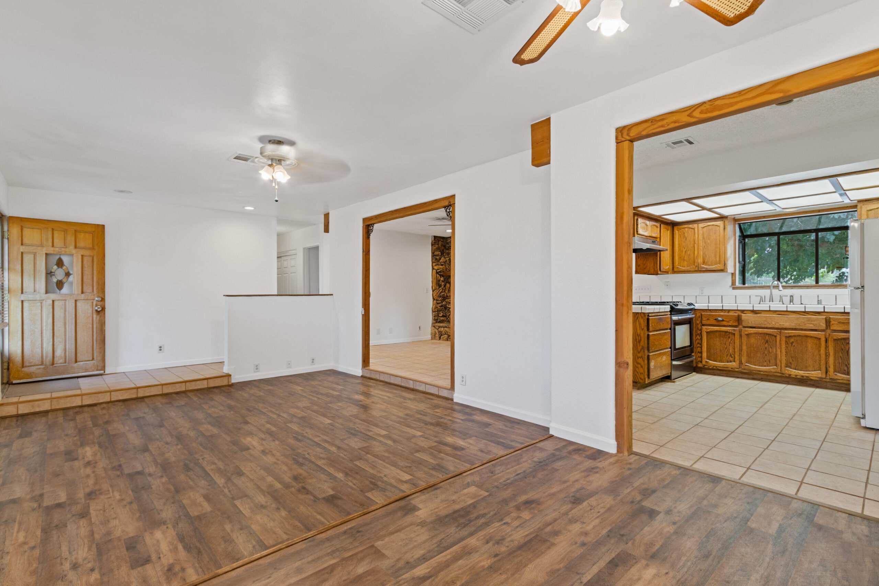9740, Avenue S2, Littlerock, CA, 93543
9740, Avenue S2, Littlerock, CA, 93543Basics
- Date added: Added 12 months ago
- Category: Residential
- Type: Single Family Residence
- Status: Active
- Bedrooms: 3
- Bathrooms: 2
- Lot size: 0.92 sq ft
- Year built: 1984
- Lot Size Acres: 0.92 sq ft
- Bathrooms Full: 2
- Bathrooms Half: 0
- County: Los Angeles
- MLS ID: 24008400
Description
-
Description:
Great Opportunity to own a Unique 1 Acre Horse Ranch Property in Littlerock with an UNDERGROUND BASEMENT! Yes Folks, an Underground Basement that can be used as a Wine Cellar, Storage, Safe Room, Bunker, or a Green Growing Room! Your Basement, Your Call! This Unique Move-In Ready Home features 3 Spacious Bedrooms and 2 Full Bath. Large Open Space Living Room! Cozy Fireplace in the Dining Room! Kitchen Breakfast Bar! Large Hallway Closet for Additional Storage Space! Freshly Painted Interior Walls! Lovely Laminated Wood Floors throughout the House! Fairly New HVAC System! Wait, Need more Living Space? Not to worry, The Attached Garage is Partially Converted into Additional Living Space. Can also be easily converted into a Workshop or a Guest House ( ADU ) to earn extra income! And Let's talk about the 1 Acre Exterior? Recently Cleaned-out Backyard! RV Access Parking is Fenced Around! Lots of Storage in Storage Sheds! Horse Corral Equipment for your Future Horse or Horses! Fairly New Installed Septic Tank! And Plenty of Space to Bring in your Toys! The House is walking Distance to Antelope Elementary School. Nearby Gas Stations, Church, Jackie Robinson Park, and Local Mini Markets, and Food Courts! Don't wait long to view this unique home! Call to schedule your private showing today!
Show all description
Location
- Directions: From the14 Fwy North, Exit Pearblossom Hwy, Head East towards Littlerock. Pearblossom Hwy will then become Avenue T, Continue straight on Ave T for 4.1 miles. Turn Left onto 96th St. E. for 0.9 mile. Then Turn Right onto E. Ave. S2 towards property.
Building Details
- Building Area Total: 1275 sq ft
- Garage spaces: 0
- Roof: Shingle
- Construction Materials: Concrete, Frame, Stucco
- Fencing: Back Yard, Chain Link
- Lot Features: Rectangular Lot
Video
- Virtual Tour URL Unbranded: https://tour.cubi.casa/9ernk5TkT5QAG4BFH2Kpoh
Miscellaneous
- Listing Terms: VA Loan, USDA Loan, Cash, Conventional, FHA
- Foundation Details: Slab
- Architectural Style: Traditional
- CrossStreet: Avenue S & 98th St.
- Pets Allowed: Yes
- Road Surface Type: Dirt, Public
- Utilities: 220 Electric, Cable TV, Internet, Natural Gas Available
- Zoning: LCA110000*
Amenities & Features
- Interior Features: Breakfast Bar
- Laundry Features: In Garage, Gas Hook-up
- Patio And Porch Features: Slab
- Appliances: Dishwasher, Disposal, Dryer, Gas Oven, Gas Range, Refrigerator, Washer, None
- Exterior Features: Lighting
- Flooring: Tile, Laminate
- Sewer: Septic System
- Heating: Central, Natural Gas
- Parking Features: RV Access/Parking
- Pool Features: None
- WaterSource: Public
- Fireplace Features: Gas, Woodburning
Ask an Agent About This Home
Fees & Taxes
- Association Fee Includes: None - See Remarks
Courtesy of
- List Office Name: Century 21 Everest
