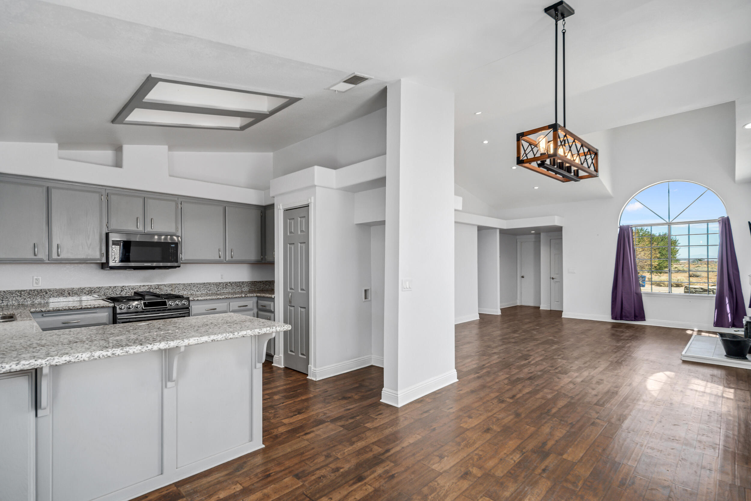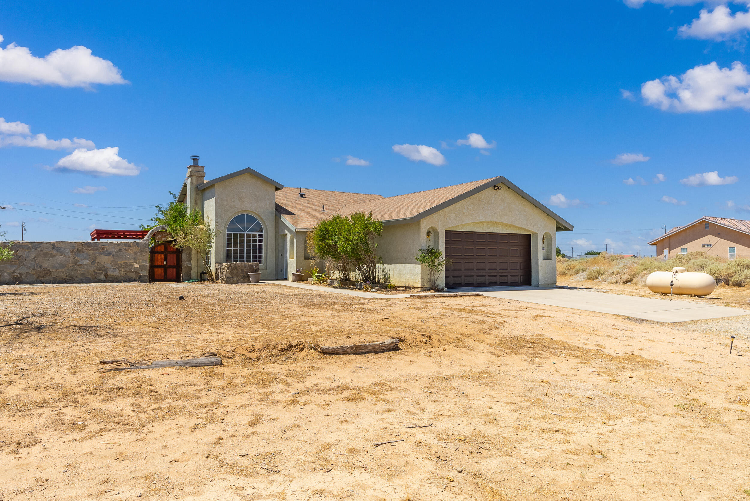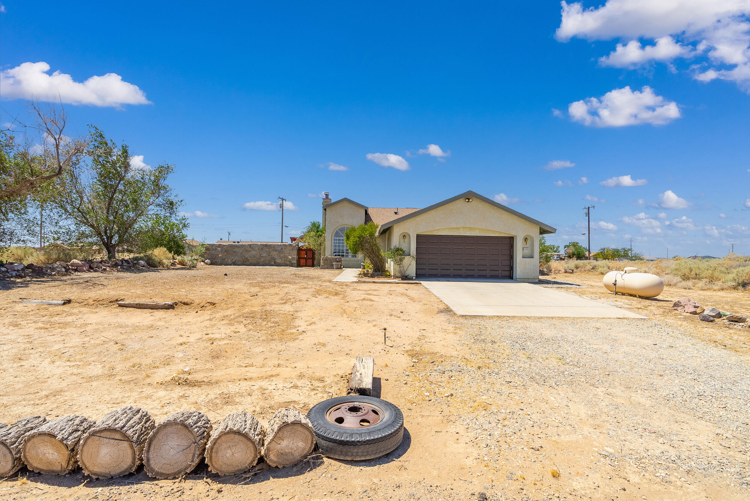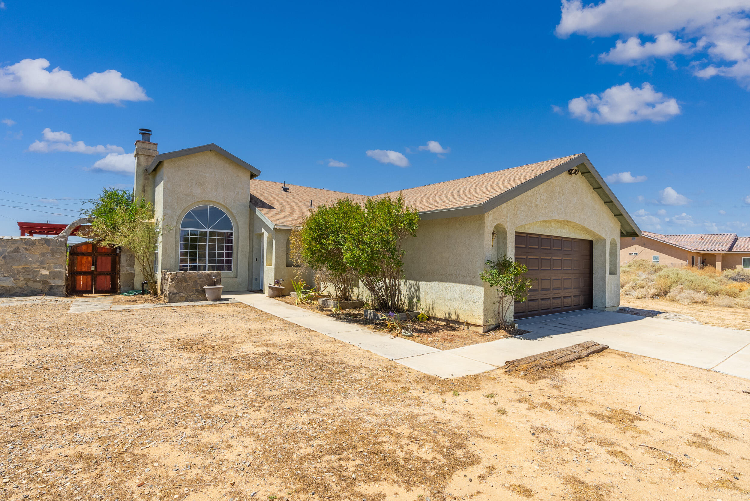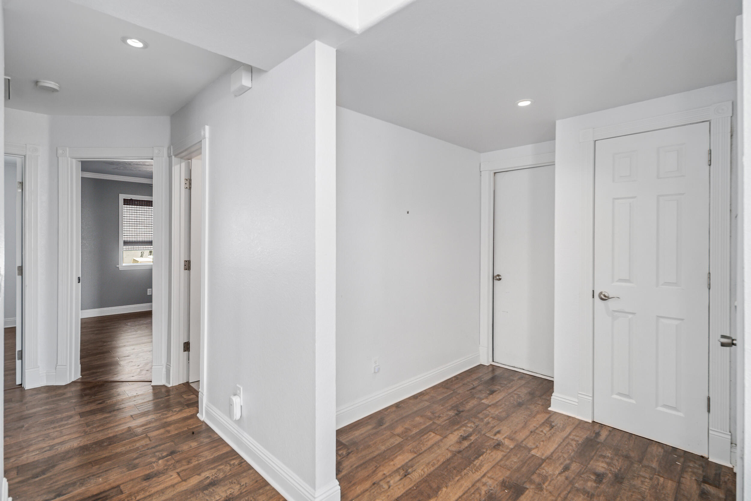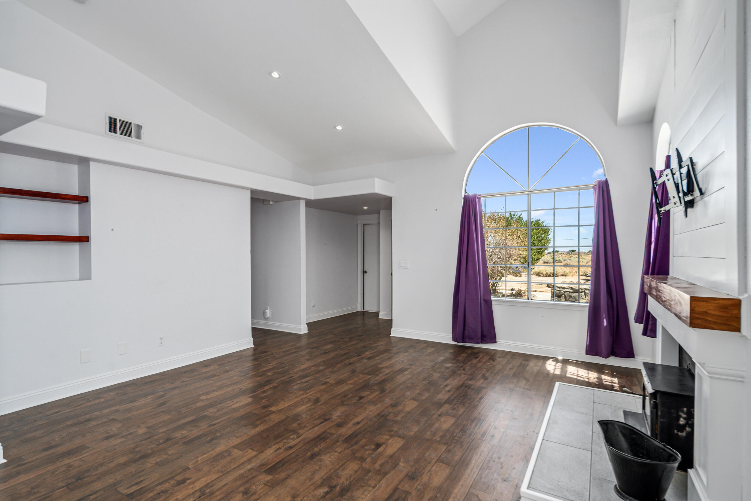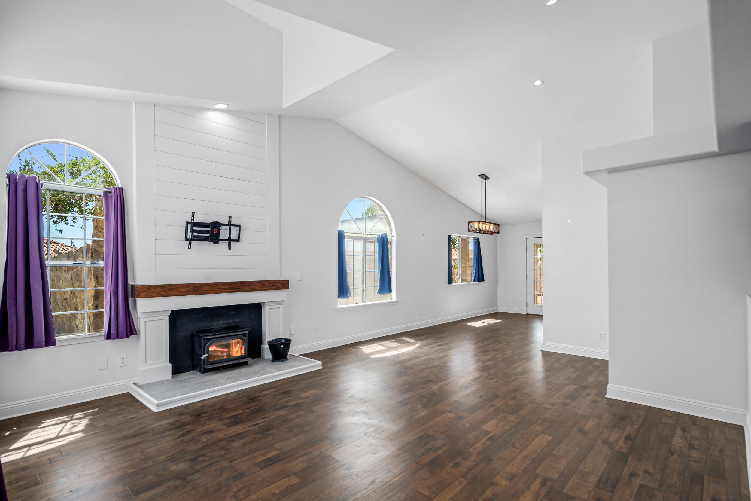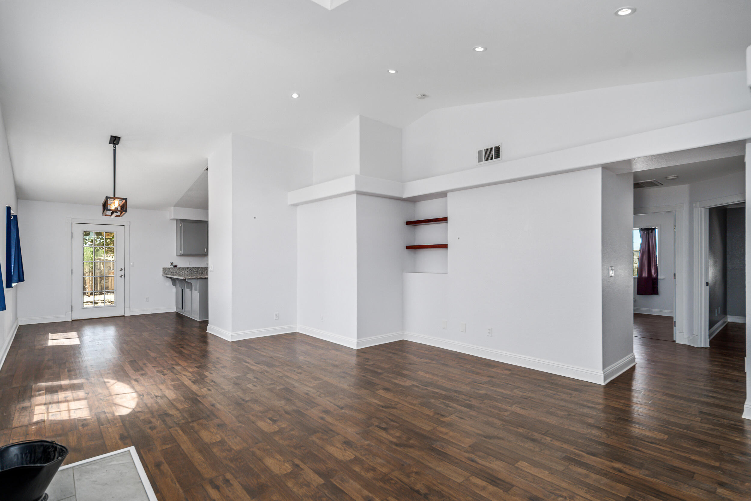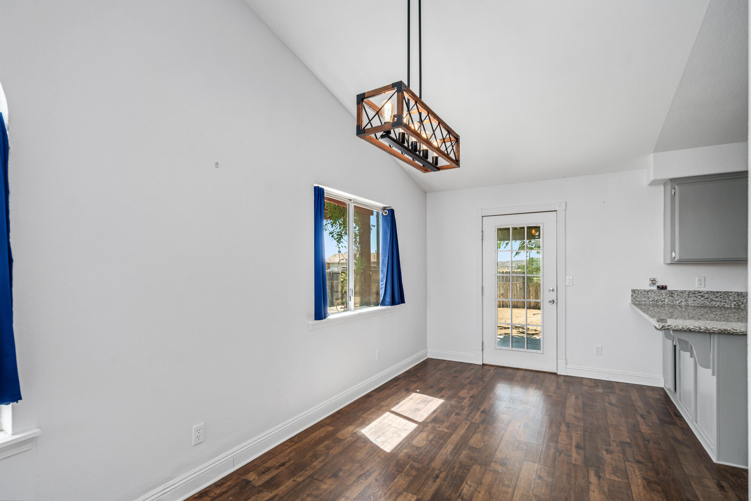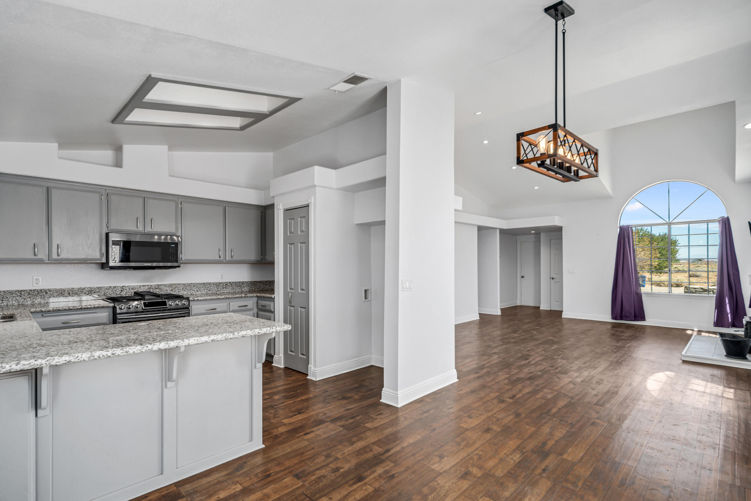9760, Sherwood, California City, CA, 93505
9760, Sherwood, California City, CA, 93505Basics
- Date added: Added 1 year ago
- Category: Residential
- Type: Single Family Residence
- Status: Active
- Bedrooms: 3
- Bathrooms: 2
- Lot size: 0.48 sq ft
- Year built: 1992
- Lot Size Acres: 0.48 sq ft
- Bathrooms Full: 2
- Bathrooms Half: 0
- County: Kern
- MLS ID: 24004578
Description
-
Description:
Welcome to this one-of-a-kind ranch home, beautifully enclosed by stone walls. As you step inside, you're greeted by an open floor plan with soaring ceilings and a striking floor-to-ceiling shiplap fireplace that adds both ambiance and functionality in the expansive living room.
Show all description
The living room ideally flows into the dining area that is adorned with upgraded lighting and a large sliding window to add to the rooms warmth.
The kitchen is a true delight, which boasts granite countertops, high-end appliances, pantry and all the finishing touches you could want.
The vinyl plank flooring and upgraded baseboards run throughout the home, leading you to a beautifully upgraded bathroom complete with an upgraded vanity, white quartz countertop, and stylish tile flooring.
The two secondary bedrooms are more than generously sized. Down the hallway, you'll find the Primary Retreat, showcasing exceptional craftsmanship with its unique ceiling accented by up lighting. This retreat features a large walk-in closet with a charming barn door and a private bathroom with dual vanities and a secluded bathtub - the perfect spot to unwind.
The custom details extend to the backyard, where a covered patio welcomes you. The space continues with a pergola and a stunning multi-level deck, ideal for entertaining. The large double rear gate adds both style and functionality, while the mature trees provide a private desert oasis.
For further ease is rear access to the backyard, which is ideal for storing all our toys.
The attached two car garage also offers additional space for cars or storage and another entertainers delight with custom bar, upgraded lighting and dart board with art deco inspired surround.
This home is being sold with the 10,373 sq ft lot next door making a total of 20,827 sq ft lot.
Location
- Directions: Cal City Blvd S on Hacienda E on redwood S on 98th right on Sherwood
Building Details
- Cooling features: Central Air
- Building Area Total: 1537 sq ft
- Garage spaces: 2
- Roof: Composition
- Construction Materials: Stucco, Wood Siding
- Fencing: Block, Wood
- Lot Features: Rectangular Lot
Miscellaneous
- Listing Terms: VA Loan, USDA Loan, Cash, Conventional, FHA
- Compensation Disclaimer: The listing broker's offer of compensation is made only to participants of the MLS where the listing is filed.
- Foundation Details: Slab
- Architectural Style: Traditional
- CrossStreet: 98th St & Forest Blvd
- Pets Allowed: Yes
- Road Surface Type: Paved
- Utilities: Cable TV, Solar
- Zoning: R1
Amenities & Features
- Patio And Porch Features: Covered, Deck, Slab
- Appliances: Dishwasher, Disposal, Gas Range, Microwave
- Flooring: Tile, Laminate
- Sewer: Septic System
- Heating: Natural Gas
- Parking Features: RV Access/Parking
- Pool Features: None
- WaterSource: Public
- Fireplace Features: Living Room
- Spa Features: Above Ground
Ask an Agent About This Home
Fees & Taxes
- Association Fee Includes: None - See Remarks
Courtesy of
- List Office Name: Berkshire Hathaway HomeServices Troth, REALTORS
